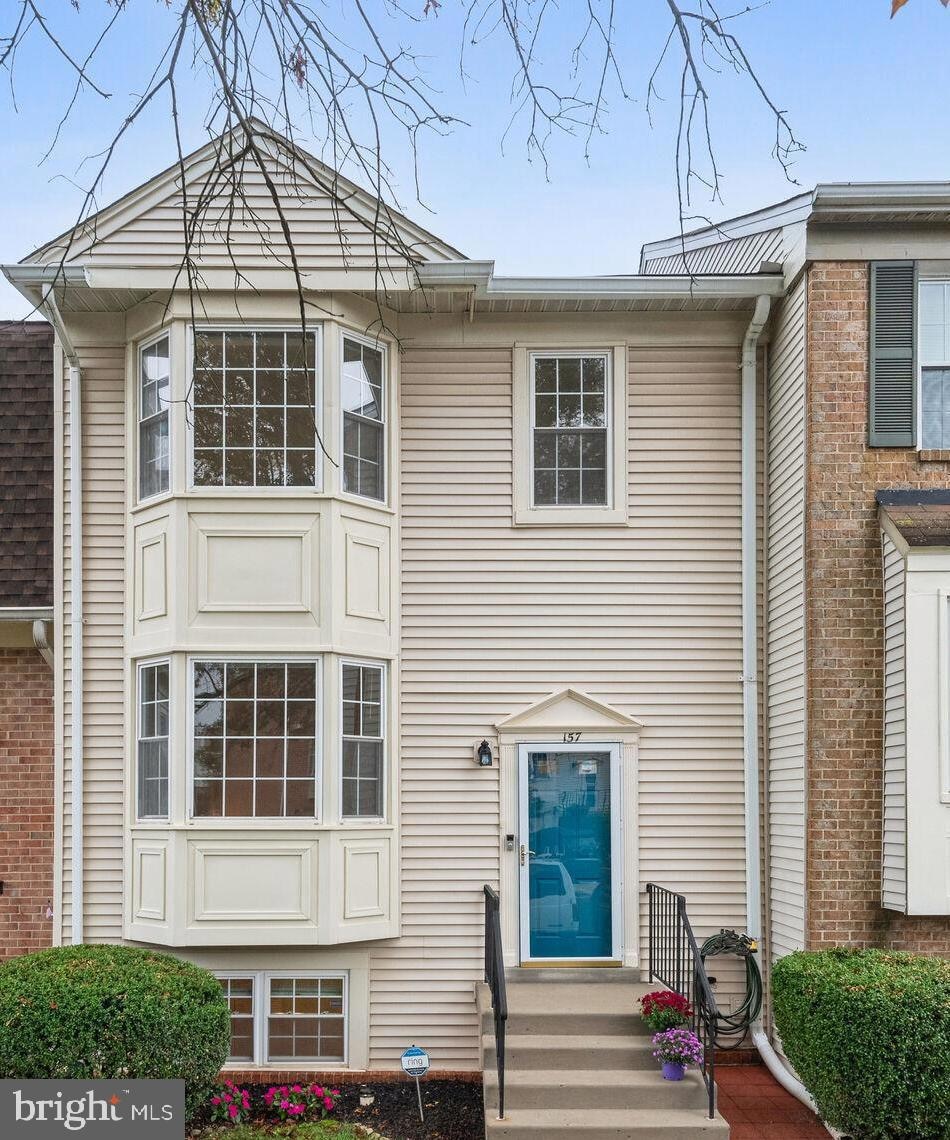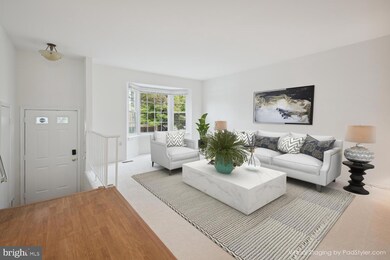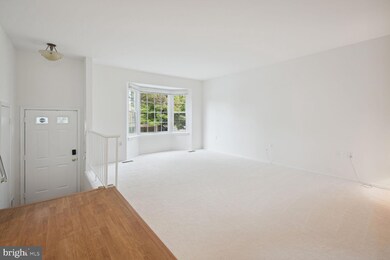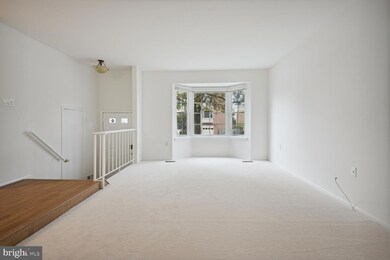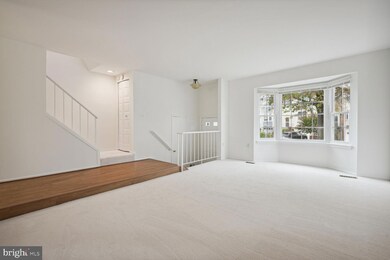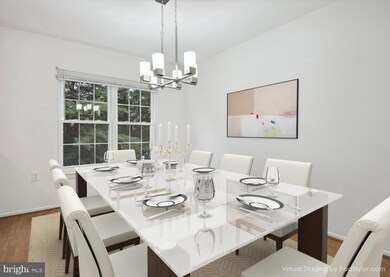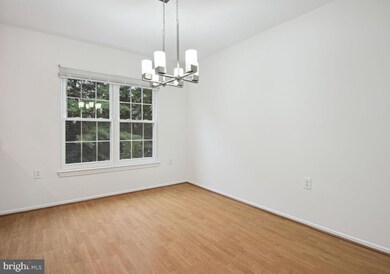
157 Lazy Hollow Dr Gaithersburg, MD 20878
Shady Grove NeighborhoodHighlights
- Eat-In Gourmet Kitchen
- Scenic Views
- Traditional Architecture
- Fields Road Elementary School Rated A-
- Wooded Lot
- Upgraded Countertops
About This Home
As of November 2024Modern, Updated Townhouse in Amberfield
Welcome to this stunning 3-bedroom, 3.5-bath townhouse in the highly sought-after Amberfield community. Move-in ready with thoughtful updates throughout, this home boasts a main level with a spacious living and dining area. The upgraded eat-in kitchen is a chef's dream, complete with granite countertops, stainless-steel appliances, and a designated breakfast bar/workspace making it both stylish and functional.. The main floor flows effortlessly from the foyer through the living and dining areas, perfect for modern living and entertaining
Upstairs, you'll find vaulted ceilings and skylights in the two-bedroom suites, with ensuite updated bathrooms, adding charm and natural light. The lower level offers a cozy family room with a fireplace, a third bedroom, a fully updated bathroom, storage room and a utility/laundry room/, for added storage and convenience as well as access to the backyard, perfect for enjoying the outdoors in privacy
Residents of Amberfield enjoy access to premium amenities, including a community pool, tennis courts, and playground. Located near Muddy Branch Square, Rio, Downtown Crown, and Kentlands, this home offers convenience with easy access to I-270.
With modern updates, community perks, and a prime location, 157 Lazy Hollow Dr is the perfect blend of style and suburban comfort. Move-in ready and waiting for you!
Townhouse Details
Home Type
- Townhome
Est. Annual Taxes
- $4,929
Year Built
- Built in 1985
Lot Details
- 1,550 Sq Ft Lot
- Open Space
- Backs To Open Common Area
- Wooded Lot
- Backs to Trees or Woods
- Front Yard
- Property is in excellent condition
HOA Fees
- $166 Monthly HOA Fees
Parking
- Parking Lot
Property Views
- Scenic Vista
- Woods
- Garden
Home Design
- Traditional Architecture
- Slab Foundation
- Frame Construction
- Shingle Roof
- Composition Roof
Interior Spaces
- Property has 3 Levels
- Ceiling Fan
- Skylights
- Recessed Lighting
- Wood Burning Fireplace
- Double Pane Windows
- Bay Window
- Sliding Windows
- Window Screens
- Sliding Doors
- Family Room
- Living Room
- Formal Dining Room
- Carpet
Kitchen
- Eat-In Gourmet Kitchen
- Breakfast Area or Nook
- Gas Oven or Range
- Self-Cleaning Oven
- Built-In Microwave
- Dishwasher
- Stainless Steel Appliances
- Kitchen Island
- Upgraded Countertops
- Disposal
Bedrooms and Bathrooms
- En-Suite Primary Bedroom
Laundry
- Dryer
- Washer
Finished Basement
- Heated Basement
- Walk-Out Basement
- Rear Basement Entry
- Laundry in Basement
- Basement Windows
Home Security
Outdoor Features
- Playground
- Play Equipment
Utilities
- Forced Air Heating and Cooling System
- Back Up Gas Heat Pump System
- Natural Gas Water Heater
Listing and Financial Details
- Tax Lot 174
- Assessor Parcel Number 160902359178
Community Details
Overview
- Association fees include common area maintenance, pool(s), road maintenance, snow removal, trash
- Amberfield Association
- Amberfield Subdivision
- Property Manager
Recreation
- Community Pool
- Tennis Courts
Security
- Storm Doors
Map
Home Values in the Area
Average Home Value in this Area
Property History
| Date | Event | Price | Change | Sq Ft Price |
|---|---|---|---|---|
| 11/01/2024 11/01/24 | Sold | $550,000 | 0.0% | $385 / Sq Ft |
| 10/04/2024 10/04/24 | For Sale | $550,000 | -- | $385 / Sq Ft |
Tax History
| Year | Tax Paid | Tax Assessment Tax Assessment Total Assessment is a certain percentage of the fair market value that is determined by local assessors to be the total taxable value of land and additions on the property. | Land | Improvement |
|---|---|---|---|---|
| 2024 | $5,274 | $387,000 | $0 | $0 |
| 2023 | $4,237 | $363,100 | $175,000 | $188,100 |
| 2022 | $4,046 | $357,133 | $0 | $0 |
| 2021 | $3,889 | $351,167 | $0 | $0 |
| 2020 | $3,889 | $345,200 | $175,000 | $170,200 |
| 2019 | $3,820 | $341,267 | $0 | $0 |
| 2018 | $3,778 | $337,333 | $0 | $0 |
| 2017 | $3,782 | $333,400 | $0 | $0 |
| 2016 | -- | $316,367 | $0 | $0 |
| 2015 | $3,343 | $299,333 | $0 | $0 |
| 2014 | $3,343 | $282,300 | $0 | $0 |
Mortgage History
| Date | Status | Loan Amount | Loan Type |
|---|---|---|---|
| Open | $440,000 | New Conventional | |
| Closed | $440,000 | New Conventional | |
| Previous Owner | $114,000 | Stand Alone Second | |
| Previous Owner | $115,213 | Stand Alone Second |
Deed History
| Date | Type | Sale Price | Title Company |
|---|---|---|---|
| Deed | $550,000 | Classic Settlements | |
| Deed | $550,000 | Classic Settlements | |
| Deed | $287,500 | -- | |
| Deed | $165,000 | -- |
Similar Homes in Gaithersburg, MD
Source: Bright MLS
MLS Number: MDMC2131642
APN: 09-02359178
- 109 Twisted Stalk Dr
- 90 Pontiac Way
- 903 Hillside Lake Terrace Unit 601
- 306 Leafcup Rd
- 933 Hillside Lake Terrace Unit 114
- 119 Barnsfield Ct
- 125 Mission Dr
- 3 Blue Silo Ct
- 10 Red Kiln Ct
- 409 Midsummer Dr
- 200 Gold Kettle Dr
- 301 High Gables Dr Unit 109
- 142 Mission Dr
- 6 Big Acre Square
- 10007 Vanderbilt Cir Unit 86
- 181 Norwich Ln
- 33 Big Acre Square
- 10016 Vanderbilt Cir Unit 5
- 976 Featherstone St
- 10010 Vanderbilt Cir Unit 1
