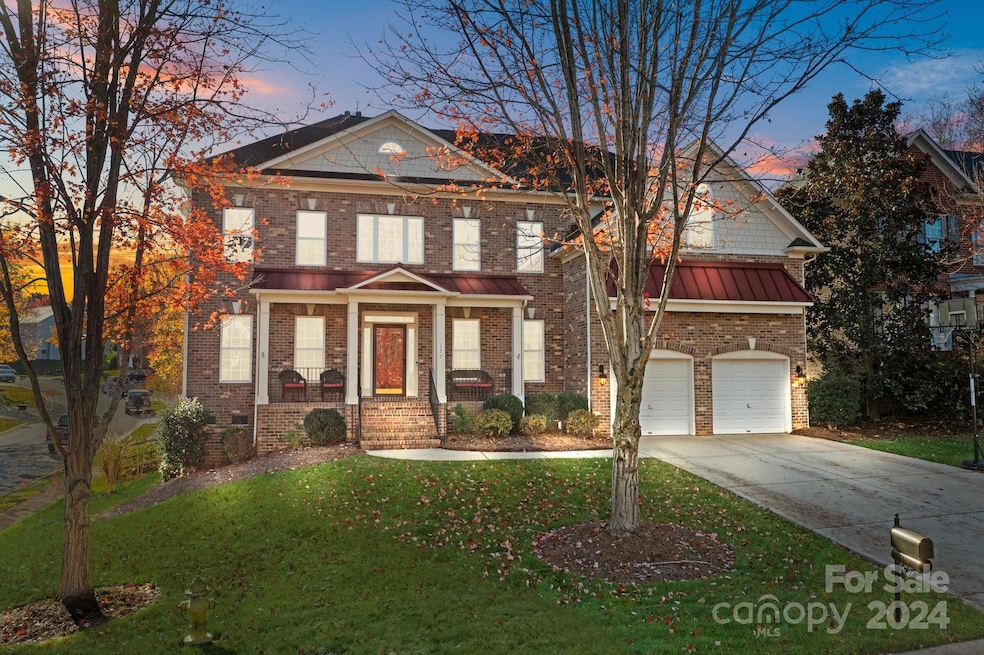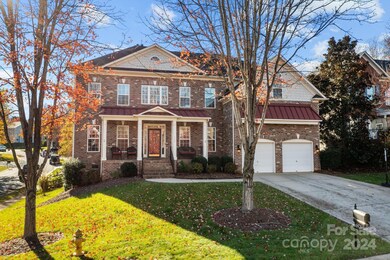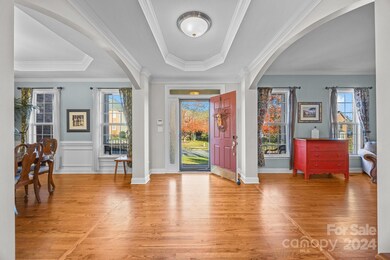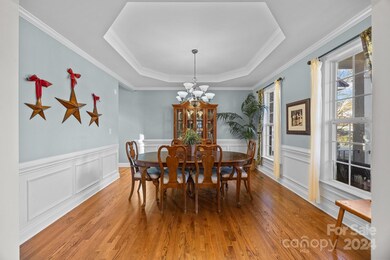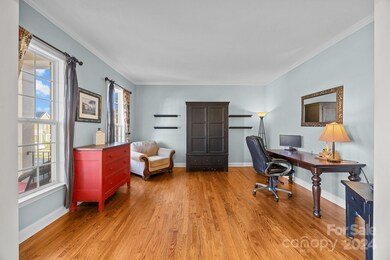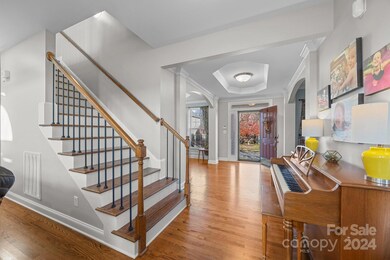
157 Montibello Dr Mooresville, NC 28117
Lake Norman NeighborhoodEstimated payment $4,285/month
Highlights
- Open Floorplan
- Clubhouse
- Transitional Architecture
- Lake Norman Elementary School Rated A-
- Deck
- Wood Flooring
About This Home
Welcome to this charming 2.5-story home in the highly desirable Morrison Plantation! Featuring gleaming hardwood floors throughout (carpet in third floor bonus room), this spacious home boasts 4 bedrooms and 4 full bathrooms. The open floor plan is perfect for both entertaining and everyday living. Enjoy the outdoors with a lovely screened porch. Located close to everything – shopping, dining, and major highways – this home offers the perfect combination of comfort and convenience. Don't miss the incredible amenities of Morrison Plantation, making this home a must-see!
SS Kitchen Refrigerator Conveys!
Listing Agent
Allen Tate Mooresville/Lake Norman Brokerage Email: Stephanie.Richart@allentate.com License #226523

Home Details
Home Type
- Single Family
Est. Annual Taxes
- $6,955
Year Built
- Built in 2005
Lot Details
- Fenced
- Corner Lot
- Irrigation
- Property is zoned CM
HOA Fees
- $77 Monthly HOA Fees
Parking
- 2 Car Attached Garage
- Front Facing Garage
- Driveway
Home Design
- Transitional Architecture
- Brick Exterior Construction
Interior Spaces
- 2.5-Story Property
- Open Floorplan
- Great Room with Fireplace
- Screened Porch
- Crawl Space
- Home Security System
- Laundry Room
Kitchen
- Built-In Oven
- Electric Cooktop
- Microwave
- Dishwasher
- Kitchen Island
- Disposal
Flooring
- Wood
- Tile
Bedrooms and Bathrooms
- 4 Bedrooms
- Walk-In Closet
- 4 Full Bathrooms
- Garden Bath
Outdoor Features
- Deck
Schools
- Lake Norman Elementary School
- Lakeshore Middle School
- Lake Norman High School
Utilities
- Forced Air Zoned Heating and Cooling System
- Heat Pump System
- Heating System Uses Natural Gas
- Gas Water Heater
- Cable TV Available
Listing and Financial Details
- Assessor Parcel Number 4647-06-2053.000
Community Details
Overview
- American Management Group Association
- Morrison Plantation Subdivision
- Mandatory home owners association
Amenities
- Clubhouse
Recreation
- Tennis Courts
- Recreation Facilities
- Community Playground
- Community Pool
Map
Home Values in the Area
Average Home Value in this Area
Tax History
| Year | Tax Paid | Tax Assessment Tax Assessment Total Assessment is a certain percentage of the fair market value that is determined by local assessors to be the total taxable value of land and additions on the property. | Land | Improvement |
|---|---|---|---|---|
| 2024 | $6,955 | $606,630 | $80,000 | $526,630 |
| 2023 | $6,147 | $606,630 | $80,000 | $526,630 |
| 2022 | $4,491 | $386,140 | $45,000 | $341,140 |
| 2021 | $4,491 | $386,140 | $45,000 | $341,140 |
| 2020 | $4,491 | $386,140 | $45,000 | $341,140 |
| 2019 | $4,363 | $378,060 | $45,000 | $333,060 |
| 2018 | $3,969 | $342,880 | $55,000 | $287,880 |
| 2017 | $3,909 | $342,880 | $55,000 | $287,880 |
| 2016 | $3,909 | $342,880 | $55,000 | $287,880 |
| 2015 | $3,909 | $342,880 | $55,000 | $287,880 |
| 2014 | -- | $358,300 | $55,000 | $303,300 |
Property History
| Date | Event | Price | Change | Sq Ft Price |
|---|---|---|---|---|
| 03/19/2025 03/19/25 | Price Changed | $650,000 | -3.7% | $161 / Sq Ft |
| 02/13/2025 02/13/25 | Price Changed | $675,000 | -1.5% | $167 / Sq Ft |
| 11/22/2024 11/22/24 | For Sale | $685,000 | -- | $170 / Sq Ft |
Deed History
| Date | Type | Sale Price | Title Company |
|---|---|---|---|
| Special Warranty Deed | $260,000 | None Available | |
| Trustee Deed | $405,330 | None Available | |
| Special Warranty Deed | $359,500 | -- | |
| Special Warranty Deed | $280,000 | -- |
Mortgage History
| Date | Status | Loan Amount | Loan Type |
|---|---|---|---|
| Open | $100,000 | Credit Line Revolving | |
| Open | $433,600 | New Conventional | |
| Closed | $334,101 | New Conventional | |
| Closed | $333,886 | New Conventional | |
| Previous Owner | $437,000 | Negative Amortization | |
| Previous Owner | $337,500 | Fannie Mae Freddie Mac | |
| Previous Owner | $90,000 | Stand Alone Second | |
| Previous Owner | $359,450 | Fannie Mae Freddie Mac |
Similar Homes in Mooresville, NC
Source: Canopy MLS (Canopy Realtor® Association)
MLS Number: 4202234
APN: 4647-06-2053.000
- 117 Middleton Place
- 114 Runningdeer Dr
- 105 Runningdeer Dr
- 760 River Hwy
- 768 River Hwy
- 234 E Morehouse Ave Unit TWNH D
- 234 E Morehouse Ave Unit TWNH E
- 234 E Morehouse Ave Unit TWNH F
- 234 E Morehouse Ave Unit TWNH C
- 226 E Morehouse Ave Unit TWNH A
- 226 E Morehouse Ave Unit TWNH B
- 226 E Morehouse Ave Unit TWNH C
- 226 E Morehouse Ave Unit TWNH D
- 226 E Morehouse Ave Unit TWNH E
- 226 E Morehouse Ave Unit TWNH F
- 133 Capital Ave Unit B
- 118 Mint Ave Unit B
- 125 Quarter Ln
- 113 Burlingame Ct Unit C
- 113 Burlingame Ct Unit D
