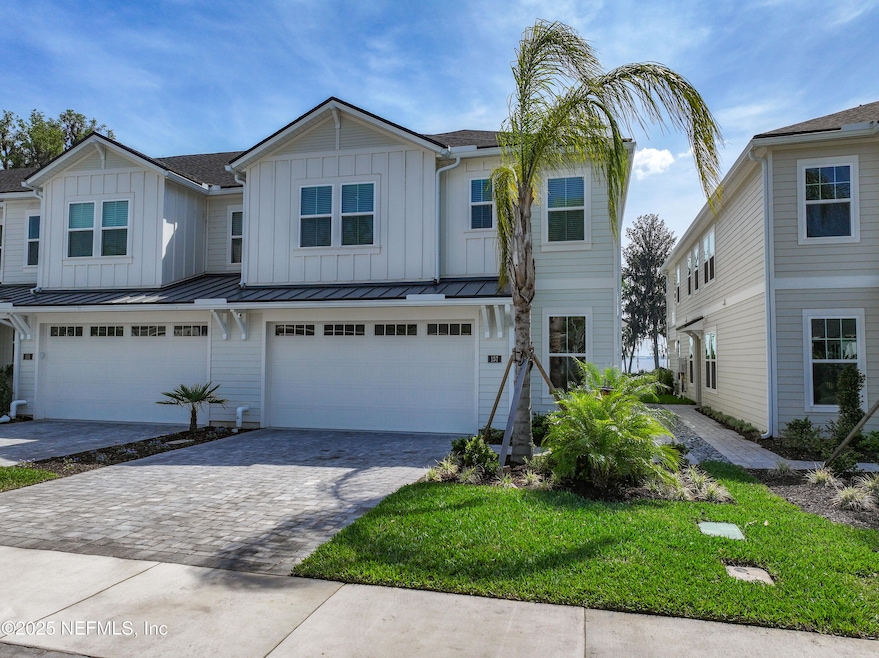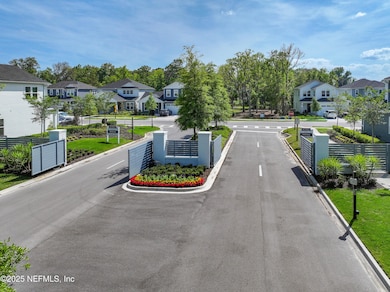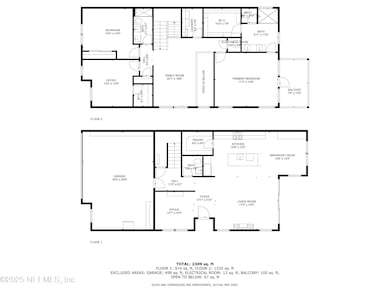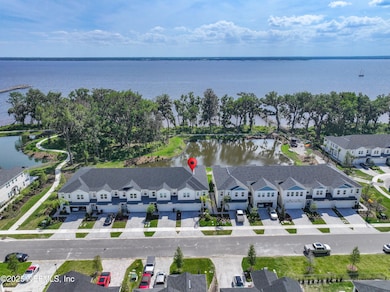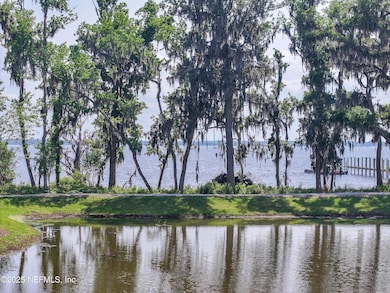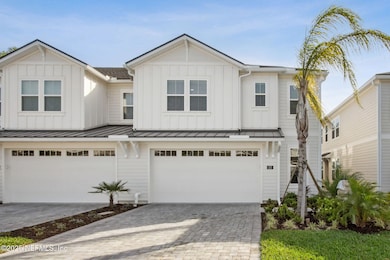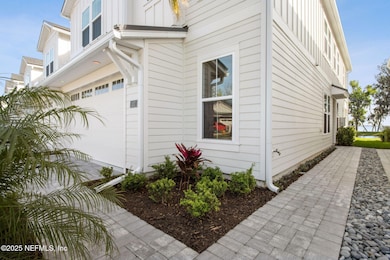
157 Oak Park Dr Saint Johns, FL 32259
RiverTown NeighborhoodEstimated payment $6,455/month
Highlights
- Boat Dock
- Home fronts navigable water
- Fitness Center
- Freedom Crossing Academy Rated A
- River Access
- River View
About This Home
Discover modern living at its finest in this impeccably designed townhouse nestled in a vibrant, gated community in St Johns, FL. Ideal for those who appreciate style and comfort, this home offers a spacious open floor plan that promotes an airy and welcoming atmosphere highlighting stunning views of the St Johns River and breathtaking sunsets. This home features a luxurious primary bedroom with a private balcony overlooking the river, two additional bedrooms, all with closet systems adding a personal touch. two and a half bathrooms plus an office, providing plenty of space for family and guests. The cook's kitchen is a masterpiece of design, featuring quartz countertops with a waterfall island, top-of-the-line appliances and custom pantry closet. High-level luxury vinyl plank flooring throughout the first floor & primary bedroom. Secondary bedrooms have quality carpeting. Entertainment is effortless thanks to the spacious living room that features a cozy fireplace with a stylish feature wall. Outdoor enthusiasts will love the community's golf-cart-friendly roads and proximity to the Rivertown Amenities. Plus, the home is NOT situated in a flood zone, reducing the cost of insurance. The Shores At Rivertown also benefits from being a natural gas community, adding efficiency and convenience to your home energy needs. Additional luxurious touches include enhanced outdoor pavered patio, designer light fixtures & fans, along with a security system for your peace of mind. Enjoy the two and a half-car garage with shark coating flooring and direct home access. Yard, exterior water and irrigation are maintained by the Homeowners Association. Rivertown's spectacular amenities and the option for a boat slip complete this exquisite living experience. Enjoy the blend of comfort, style, and convenience in a home designed for today's lifestyles.
Listing Agent
BERKSHIRE HATHAWAY HOMESERVICES FLORIDA NETWORK REALTY License #3118101

Townhouse Details
Home Type
- Townhome
Est. Annual Taxes
- $2,975
Year Built
- Built in 2024 | Remodeled
Lot Details
- 3,485 Sq Ft Lot
- Home fronts navigable water
- Vinyl Fence
- Back Yard Fenced
- Front and Back Yard Sprinklers
HOA Fees
- $263 Monthly HOA Fees
Parking
- 2.5 Car Garage
- Garage Door Opener
Property Views
- River
- Trees
Home Design
- Wood Frame Construction
- Shingle Roof
Interior Spaces
- 2,394 Sq Ft Home
- 2-Story Property
- Open Floorplan
- Built-In Features
- Ceiling Fan
- 1 Fireplace
- Entrance Foyer
- Security Gate
Kitchen
- Eat-In Kitchen
- Convection Oven
- Electric Oven
- Gas Cooktop
- Microwave
- Dishwasher
- Kitchen Island
- Disposal
Flooring
- Carpet
- Tile
- Vinyl
Bedrooms and Bathrooms
- 3 Bedrooms
- Split Bedroom Floorplan
- Walk-In Closet
- Shower Only
Laundry
- Laundry in unit
- Dryer
- Front Loading Washer
- Sink Near Laundry
Outdoor Features
- River Access
- Wetlands on Lot
- Balcony
- Rear Porch
Schools
- Bartram Trail High School
Utilities
- Zoned Heating and Cooling
- Heat Pump System
- 200+ Amp Service
- Natural Gas Connected
- Tankless Water Heater
- Gas Water Heater
- Water Softener is Owned
Listing and Financial Details
- Assessor Parcel Number 0007271650
Community Details
Overview
- Association fees include ground maintenance
- Shores At Rivertown Association, Phone Number (904) 367-8532
- Rivertown Shores Subdivision
- On-Site Maintenance
Amenities
- Clubhouse
Recreation
- Boat Dock
- Community Boat Launch
- Tennis Courts
- Community Basketball Court
- Pickleball Courts
- Community Playground
- Fitness Center
- Children's Pool
- Park
- Dog Park
- Jogging Path
Security
- Carbon Monoxide Detectors
- Fire and Smoke Detector
- Fire Sprinkler System
- Firewall
Map
Home Values in the Area
Average Home Value in this Area
Tax History
| Year | Tax Paid | Tax Assessment Tax Assessment Total Assessment is a certain percentage of the fair market value that is determined by local assessors to be the total taxable value of land and additions on the property. | Land | Improvement |
|---|---|---|---|---|
| 2024 | $2,886 | $100,000 | $100,000 | -- |
| 2023 | $2,886 | $100,000 | $100,000 | -- |
Property History
| Date | Event | Price | Change | Sq Ft Price |
|---|---|---|---|---|
| 04/09/2025 04/09/25 | For Sale | $1,065,000 | +15.5% | $445 / Sq Ft |
| 11/11/2024 11/11/24 | For Sale | $922,318 | 0.0% | $385 / Sq Ft |
| 09/20/2024 09/20/24 | Sold | $922,318 | -- | $385 / Sq Ft |
Deed History
| Date | Type | Sale Price | Title Company |
|---|---|---|---|
| Special Warranty Deed | $922,318 | Westminster Title |
Similar Homes in Saint Johns, FL
Source: realMLS (Northeast Florida Multiple Listing Service)
MLS Number: 2080561
APN: 000727-1650
- 119 Arrowwood Dr
- 112 Arrowwood Dr
- 116 Arrowwood Dr
- 120 Arrowwood Dr
- 123 Arrowwood Dr
- 34 Noble Oak Dr
- 196 Zephyr Dr
- 114 Zephyr Dr
- 58 Zephyr Dr
- 113 Oak Park Dr
- 41 Oakmoss Dr
- 68 Oakmoss Dr
- 63 Oakmoss Dr
- 76 Oakmoss Dr
- 86 Oakmoss Dr
- 33 Oakmoss Dr
- 71 Oakmoss Dr
- 643 Kendall Crossing Dr
- 79 Oakmoss Dr
- 98 Oakmoss Dr
