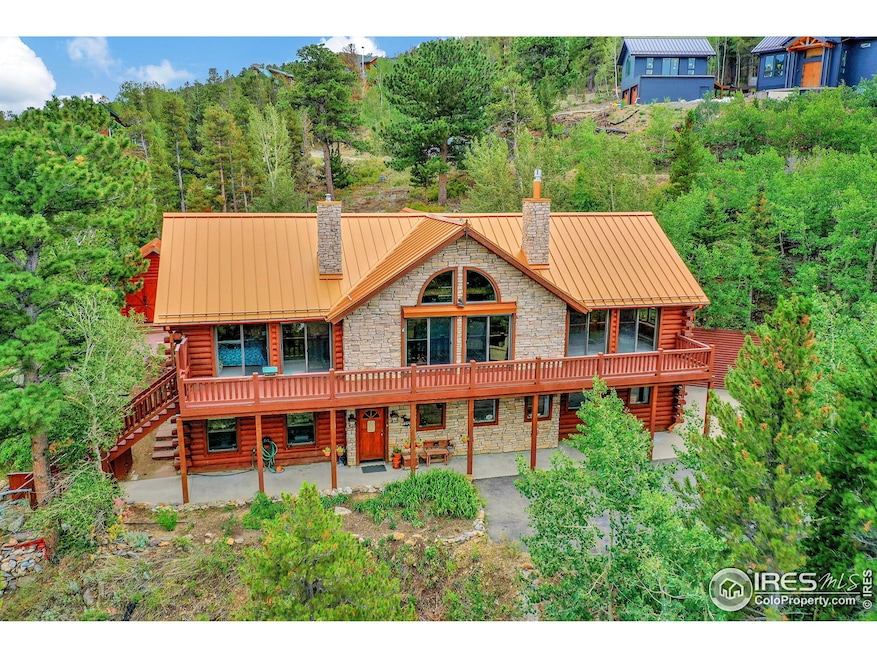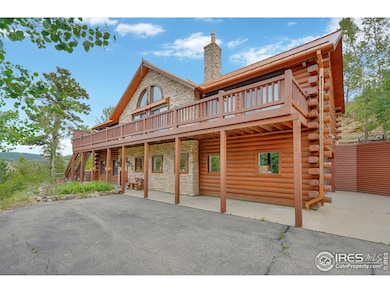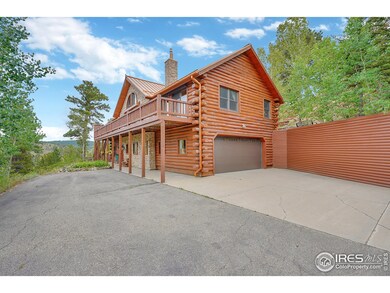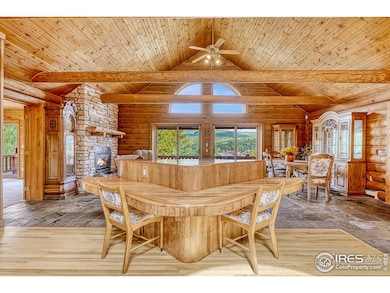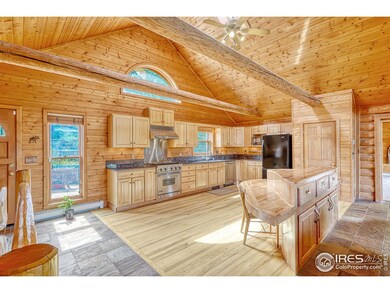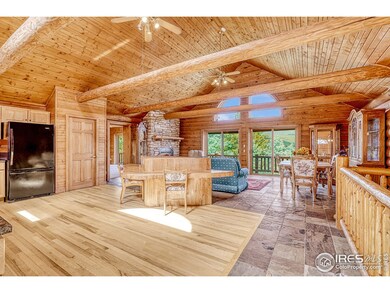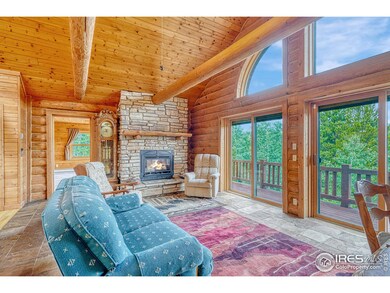
157 Ponderosa Dr Nederland, CO 80466
Highlights
- Two Primary Bedrooms
- City View
- Deck
- Nederland Elementary School Rated 9+
- Open Floorplan
- Wooded Lot
About This Home
As of October 2024Mountain getaway!! 35 minutes from Boulder, this beautiful home nestled above the Town of Nederland is known as the "Copper Roof Home" because you can see the copper roof from the middle of town. This is an outdoor enthusiasts dream. Enjoy skiing at Eldora Ski Resort 10 minutes away by car and hiking and biking abound. The main level has 2 Primary suites including, 5 piece bath and a walk-in closet in each room. The large vaulted ceiling in the open kitchen, dining and family room is perfect for entertaining. Hang out on the deck and enjoy the views of the Continental Divide and the Town Of Nederland. The lower level offers a 3rd bedroom, full bathroom and walk in closet. There is a detached craft shop in the back of the property for a craft enthusiast or it could be made into an office. The 4 car tandem garage is perfect for extra storage and being able to park out of the snow in the winter months. Enjoy the massive outdoor living space with a built in wood fire pit. The back hillside is terraced for garden enthusiasts. There is a pre-wire from a previous hot tub already installed. New water heater and boiler Fall 2023. This home has been pre-inspected. Please see the report in the documents section
Home Details
Home Type
- Single Family
Est. Annual Taxes
- $7,179
Year Built
- Built in 1994
Lot Details
- 1.7 Acre Lot
- Dirt Road
- Rock Outcropping
- Sloped Lot
- Wooded Lot
Parking
- 4 Car Attached Garage
- Heated Garage
- Tandem Parking
Property Views
- City
- Mountain
Home Design
- Raised Ranch Architecture
- Wood Frame Construction
- Metal Roof
- Wood Siding
Interior Spaces
- 2,409 Sq Ft Home
- 1-Story Property
- Open Floorplan
- Beamed Ceilings
- Cathedral Ceiling
- Ceiling Fan
- Gas Fireplace
- Window Treatments
- Wood Frame Window
- Family Room
- Partial Basement
Kitchen
- Eat-In Kitchen
- Gas Oven or Range
- Microwave
- Dishwasher
- Kitchen Island
- Disposal
Flooring
- Wood
- Carpet
- Tile
Bedrooms and Bathrooms
- 3 Bedrooms
- Double Master Bedroom
- Walk-In Closet
- 3 Full Bathrooms
Laundry
- Laundry on lower level
- Dryer
- Washer
Outdoor Features
- Balcony
- Deck
- Patio
- Separate Outdoor Workshop
- Outdoor Storage
- Outbuilding
Schools
- Nederland Elementary And Middle School
- Nederland High School
Utilities
- Cooling Available
- Baseboard Heating
- High Speed Internet
- Satellite Dish
- Cable TV Available
Community Details
- No Home Owners Association
- Big Springs Park Meadows Subdivision
Listing and Financial Details
- Assessor Parcel Number R0055981
Map
Home Values in the Area
Average Home Value in this Area
Property History
| Date | Event | Price | Change | Sq Ft Price |
|---|---|---|---|---|
| 10/18/2024 10/18/24 | Sold | $940,000 | 0.0% | $390 / Sq Ft |
| 08/20/2024 08/20/24 | For Sale | $940,000 | +91.8% | $390 / Sq Ft |
| 01/28/2019 01/28/19 | Off Market | $490,000 | -- | -- |
| 11/11/2013 11/11/13 | Sold | $490,000 | -2.0% | $219 / Sq Ft |
| 10/12/2013 10/12/13 | Pending | -- | -- | -- |
| 06/03/2013 06/03/13 | For Sale | $499,900 | -- | $223 / Sq Ft |
Tax History
| Year | Tax Paid | Tax Assessment Tax Assessment Total Assessment is a certain percentage of the fair market value that is determined by local assessors to be the total taxable value of land and additions on the property. | Land | Improvement |
|---|---|---|---|---|
| 2024 | $7,179 | $70,913 | $7,437 | $63,476 |
| 2023 | $7,179 | $70,913 | $11,122 | $63,476 |
| 2022 | $6,459 | $55,225 | $9,459 | $45,766 |
| 2021 | $6,368 | $56,814 | $9,731 | $47,083 |
| 2020 | $5,876 | $51,881 | $10,940 | $40,941 |
| 2019 | $5,805 | $51,881 | $10,940 | $40,941 |
| 2018 | $4,360 | $38,534 | $7,128 | $31,406 |
| 2017 | $4,269 | $42,602 | $7,880 | $34,722 |
| 2016 | $4,582 | $40,301 | $10,746 | $29,555 |
| 2015 | $4,391 | $39,656 | $13,850 | $25,806 |
| 2014 | $4,514 | $39,656 | $13,850 | $25,806 |
Mortgage History
| Date | Status | Loan Amount | Loan Type |
|---|---|---|---|
| Previous Owner | $34,000 | Credit Line Revolving | |
| Previous Owner | $240,000 | No Value Available |
Deed History
| Date | Type | Sale Price | Title Company |
|---|---|---|---|
| Special Warranty Deed | $940,000 | None Listed On Document | |
| Warranty Deed | $490,000 | Fidelity National Title Insu | |
| Warranty Deed | $575,000 | Land Title | |
| Interfamily Deed Transfer | -- | -- | |
| Warranty Deed | $11,000 | -- |
Similar Homes in Nederland, CO
Source: IRES MLS
MLS Number: 1016562
APN: 1583134-08-014
- 239 Big Springs Dr
- 103 W 3rd St
- 71 Pinecliff Trail
- 11650 Peak To Peak Hwy
- 46 Pinecliff Trail
- 8 Valley View Dr
- 45 Alpine Dr
- 595 S Hendricks St
- 317 W 5th St
- 173 Alpine Dr
- 531 Caribou Rd
- 477 Horseshoe Place
- 54 Doe Trail
- 5 Ridge View Rd
- 11 Ridge View Rd
- 3153 Ridge Rd
- 11863 Magnolia Rd
- 6 Caribou Ridge Dr
- 8 Caribou Ridge Dr
- 10 Caribou Ridge Dr
