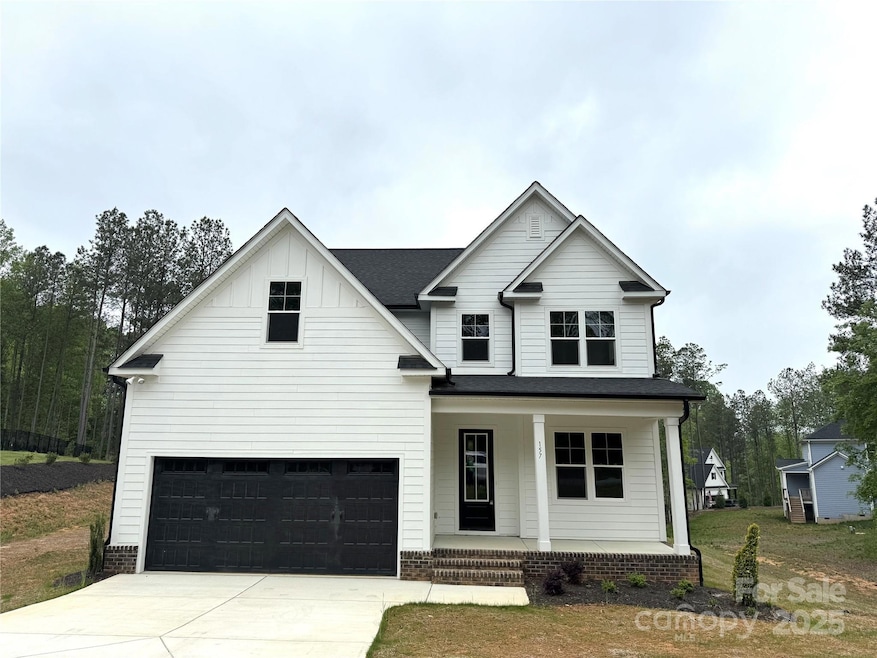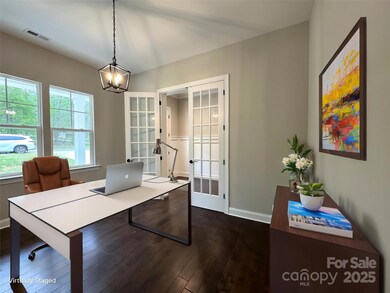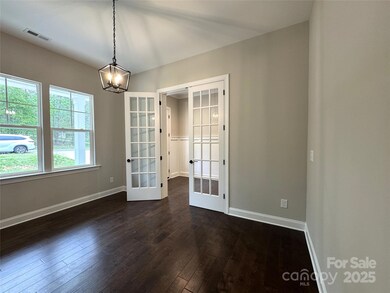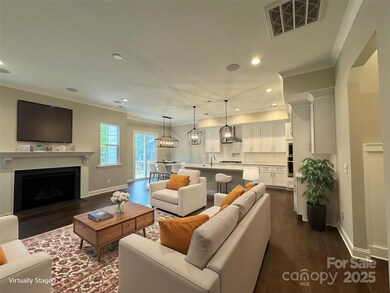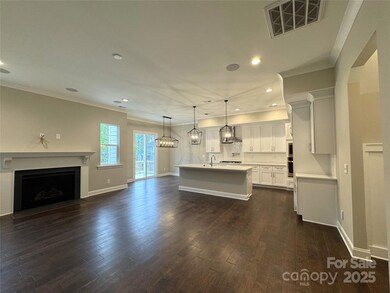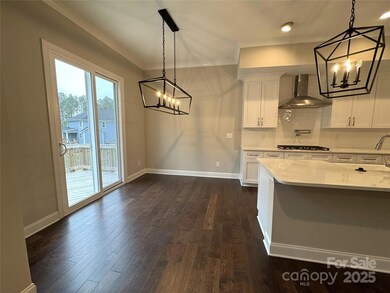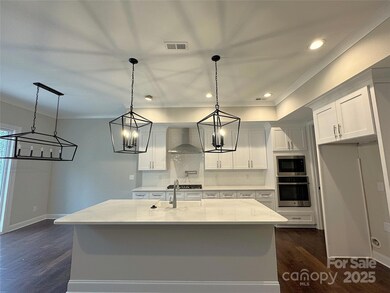
157 Powder Spring Dr Statesville, NC 28677
Estimated payment $3,335/month
Highlights
- Open Floorplan
- Walk-In Closet
- Kitchen Island
- 2 Car Attached Garage
About This Home
Welcome to Powder Springs! Front porch is charming and quaint. Foyer opens up into an office/ flex space with tons of natural light. Gourmet kitchen with wall oven, gas cooktop and hooded vent opens up to the dining and living area. Spacious walk-in pantry with lots of storage space throughout the home. Primary suite is on the main floor with luxury ensuite bathroom.
Listing Agent
Pilot Realty & Development Brokerage Email: kellybergstein@gmail.com License #291548
Home Details
Home Type
- Single Family
Est. Annual Taxes
- $3,254
Year Built
- Built in 2022
Lot Details
- Property is zoned R20CUD
HOA Fees
- $50 Monthly HOA Fees
Parking
- 2 Car Attached Garage
Interior Spaces
- 2-Story Property
- Open Floorplan
- Great Room with Fireplace
- Crawl Space
- Electric Dryer Hookup
Kitchen
- Built-In Oven
- Gas Cooktop
- Microwave
- Dishwasher
- Kitchen Island
- Disposal
Bedrooms and Bathrooms
- Walk-In Closet
Schools
- Troutman Elementary And Middle School
- South Iredell High School
Utilities
- Heat Pump System
- Septic Tank
Community Details
- Powder Spring Creek Subdivision
- Mandatory home owners association
Listing and Financial Details
- Assessor Parcel Number 4721319193
Map
Home Values in the Area
Average Home Value in this Area
Tax History
| Year | Tax Paid | Tax Assessment Tax Assessment Total Assessment is a certain percentage of the fair market value that is determined by local assessors to be the total taxable value of land and additions on the property. | Land | Improvement |
|---|---|---|---|---|
| 2024 | $3,254 | $532,340 | $60,000 | $472,340 |
| 2023 | $3,254 | $436,440 | $60,000 | $376,440 |
| 2022 | $319 | $50,000 | $50,000 | $0 |
| 2021 | $314 | $50,000 | $50,000 | $0 |
Property History
| Date | Event | Price | Change | Sq Ft Price |
|---|---|---|---|---|
| 02/11/2025 02/11/25 | For Sale | $540,000 | -- | $202 / Sq Ft |
Deed History
| Date | Type | Sale Price | Title Company |
|---|---|---|---|
| Trustee Deed | $525,000 | None Listed On Document | |
| Warranty Deed | -- | -- |
Mortgage History
| Date | Status | Loan Amount | Loan Type |
|---|---|---|---|
| Previous Owner | $1,356,250 | Construction | |
| Previous Owner | $190,000 | Construction | |
| Previous Owner | $439,000 | Construction |
Similar Homes in the area
Source: Canopy MLS (Canopy Realtor® Association)
MLS Number: 4222061
APN: 4721-31-9193.000
- 151 Powder Spring Dr
- 107 Spring View Ln
- 119 Spring View Ln
- 125 Spring View Ln
- 128 Spring View Ln
- 600 E Monbo Rd
- 111 Monbo Meadows Ln
- 00 Pineville Rd
- 147 Spring Shore Rd
- 0000 Spring Shore Rd
- 122 Plumtree Ln Unit 121
- 670 Talley Rd
- 142 Mimosa Rd
- 231 Sunny Path Ln
- 110 Amber Ln
- 241 Spring Shore Rd
- 126 Brixham Loop
- 268 Lytton Farm Rd
- 151 River Ridge Ln
- 103 Adams Tree Way
