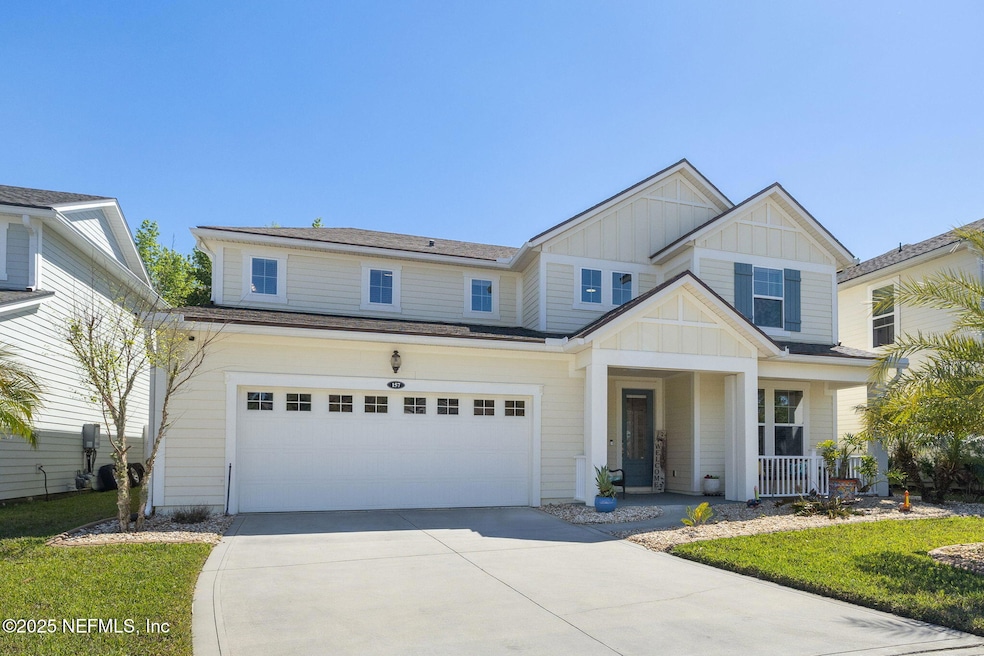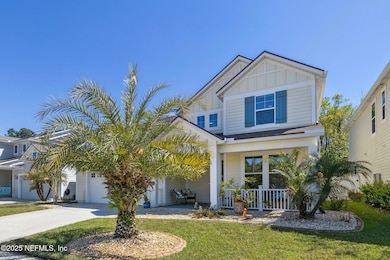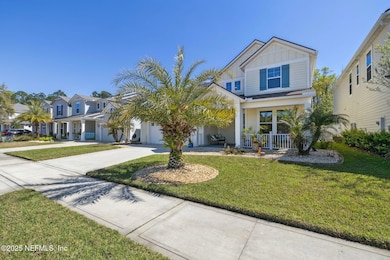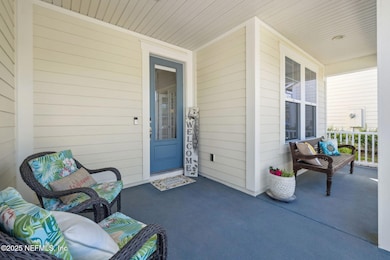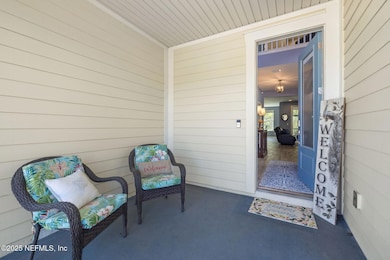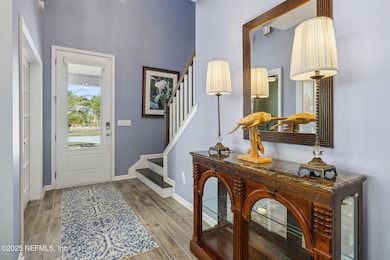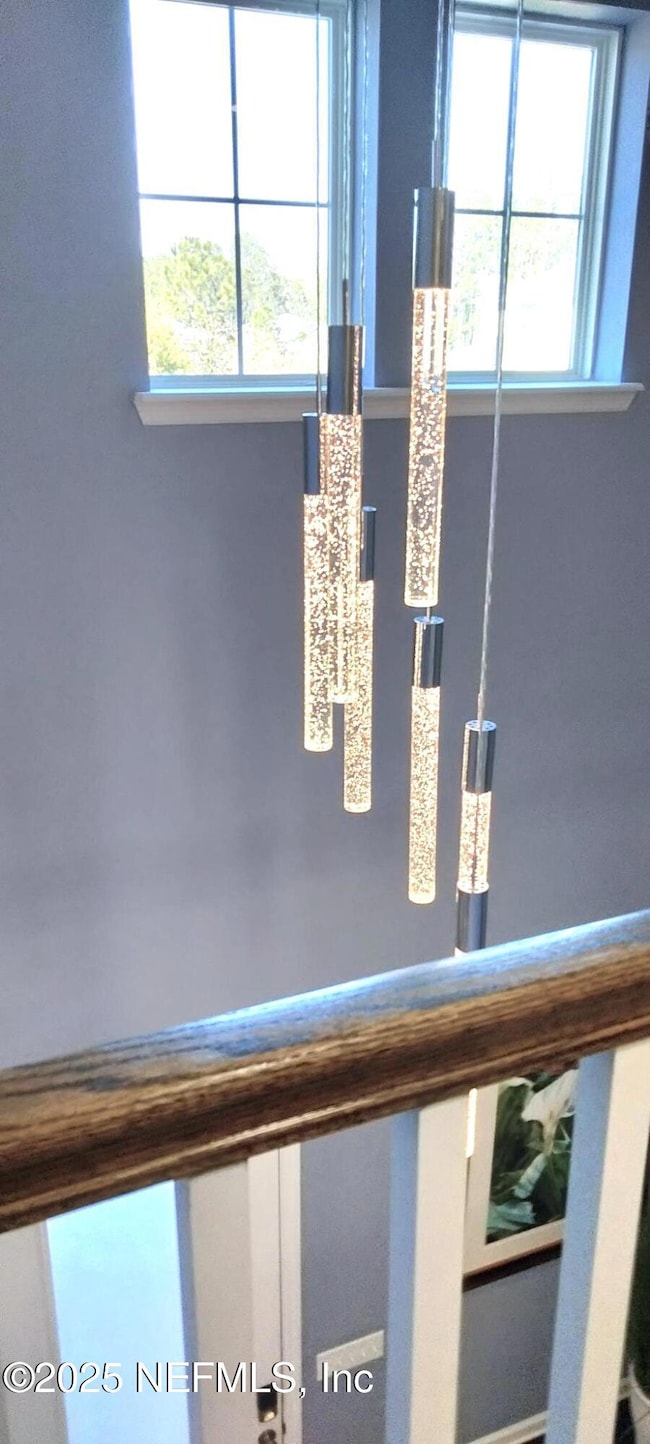
157 Quailberry Place Saint Johns, FL 32259
RiverTown NeighborhoodEstimated payment $4,087/month
Highlights
- Fitness Center
- Views of Preserve
- Clubhouse
- Bartram Trail High School Rated A
- Open Floorplan
- Traditional Architecture
About This Home
Located in The Groves at RiverTown, this stunning 4-bedroom, 3.5-bath, 2,610 SF home offers premium upgrades and a peaceful Preserve lot for added privacy. Featuring the popular Huntley floor plan by Mattamy Homes, this residence combines modern elegance with everyday comfort.
The charming Farmhouse-style exterior and inviting front porch set the stage for this exceptional home, conveniently located across from a playground. Step inside to be greeted by a breathtaking chandelier, adding a touch of sophistication. The open-concept layout is designed for entertaining, with a gourmet kitchen showcasing Sonoma Cherry Slate cabinetry, a beachy glass tile backsplash, a gas cooktop, stainless steel appliances, and designer lighting. A breakfast nook opens to a second screened-in patio, while the cozy family room features a gas fireplace and access to another screened porch—perfect for enjoying your morning coffee. Hand-hewn wood flooring flows throughout the main living spaces, enhancing the home's warmth and charm. A private home office, formal dining room, and guest bath complete the first floor.
Upstairs, a spacious loft provides flexibility for a media room, playroom, or lounge. The primary suite is a peaceful retreat with a walk-in closet and spa-like ensuite featuring a double vanity, soaking tub, separate shower, and private water closet. An upgraded en-suite bedroom with a full bath and walk-in closet offers additional comfort for guests or family members. Two secondary bedrooms and a laundry room complete the second floor.
The oversized tandem garage with a 4-foot extension provides ample space for storage, a long-bed truck, or recreational gear.
Enjoy all that RiverTown has to offer, including resort-style pools, sports courts, playgrounds, a dog park, a community garden, and scenic trails. With its thoughtful design, premium finishes, and prime location, this home is a must-see! Schedule your tour today!
Home Details
Home Type
- Single Family
Est. Annual Taxes
- $6,935
Year Built
- Built in 2019 | Remodeled
Lot Details
- Privacy Fence
- Vinyl Fence
- Back Yard Fenced
HOA Fees
- $5 Monthly HOA Fees
Parking
- 3 Car Attached Garage
- Garage Door Opener
Home Design
- Traditional Architecture
- Wood Frame Construction
- Shingle Roof
- Concrete Siding
- Siding
Interior Spaces
- 2,611 Sq Ft Home
- 2-Story Property
- Open Floorplan
- Ceiling Fan
- Gas Fireplace
- Entrance Foyer
- Screened Porch
- Views of Preserve
- Washer and Electric Dryer Hookup
Kitchen
- Breakfast Area or Nook
- Eat-In Kitchen
- Breakfast Bar
- Electric Oven
- Gas Cooktop
- Microwave
- Dishwasher
- Kitchen Island
- Disposal
Flooring
- Wood
- Carpet
- Tile
Bedrooms and Bathrooms
- 4 Bedrooms
- Split Bedroom Floorplan
- Walk-In Closet
- In-Law or Guest Suite
- Bathtub With Separate Shower Stall
- Shower Only
Schools
- Cunningham Creek Elementary School
- Switzerland Point Middle School
- Bartram Trail High School
Utilities
- Central Heating and Cooling System
- Natural Gas Connected
- Water Softener is Owned
Listing and Financial Details
- Assessor Parcel Number 83/10-31
Community Details
Overview
- Association fees include ground maintenance
- Rivertown Association
- Rivertown Subdivision
- On-Site Maintenance
Amenities
- Community Barbecue Grill
- Clubhouse
Recreation
- Tennis Courts
- Community Basketball Court
- Community Playground
- Fitness Center
- Children's Pool
- Park
- Dog Park
Map
Home Values in the Area
Average Home Value in this Area
Tax History
| Year | Tax Paid | Tax Assessment Tax Assessment Total Assessment is a certain percentage of the fair market value that is determined by local assessors to be the total taxable value of land and additions on the property. | Land | Improvement |
|---|---|---|---|---|
| 2024 | $6,935 | $364,240 | -- | -- |
| 2023 | $6,935 | $353,631 | $0 | $0 |
| 2022 | $6,861 | $343,331 | $0 | $0 |
| 2021 | $6,611 | $333,331 | $0 | $0 |
| 2020 | $6,405 | $328,729 | $0 | $0 |
| 2019 | $3,390 | $60,000 | $0 | $0 |
| 2018 | $3,097 | $56,000 | $0 | $0 |
| 2017 | $0 | $9,527 | $9,527 | $0 |
Property History
| Date | Event | Price | Change | Sq Ft Price |
|---|---|---|---|---|
| 04/02/2025 04/02/25 | For Sale | $629,000 | +58.9% | $241 / Sq Ft |
| 12/17/2023 12/17/23 | Off Market | $395,872 | -- | -- |
| 08/15/2019 08/15/19 | Sold | $395,872 | -3.9% | $152 / Sq Ft |
| 06/16/2019 06/16/19 | Pending | -- | -- | -- |
| 12/07/2018 12/07/18 | For Sale | $411,990 | -- | $158 / Sq Ft |
Deed History
| Date | Type | Sale Price | Title Company |
|---|---|---|---|
| Quit Claim Deed | $100,000 | None Available | |
| Special Warranty Deed | $395,872 | Sheffield & Boatright Ttl Sv |
Mortgage History
| Date | Status | Loan Amount | Loan Type |
|---|---|---|---|
| Open | $299,000 | New Conventional | |
| Closed | $301,049 | FHA |
Similar Homes in the area
Source: realMLS (Northeast Florida Multiple Listing Service)
MLS Number: 2079229
APN: 000703-3120
- 197 Quailberry Place
- 41 Broadleaf Ln
- 346 Calumet Dr
- 263 Broadleaf Ln
- 252 Broadleaf Ln
- 48 Sorrell Ct
- 212 Fawnwood St
- 485 Footbridge Rd
- 317 Oak Shadow Place
- 185 Calumet Dr
- 156 Twin Flower Place
- 150 Calumet Dr
- 393 Footbridge Rd
- 281 Oak Shadow Place
- 78 Calumet Dr
- 367 Footbridge Rd
- 352 Footbridge Rd
- 470 Chandler Dr
- 277 Chandler Dr
- 201 Oak Shadow Place
