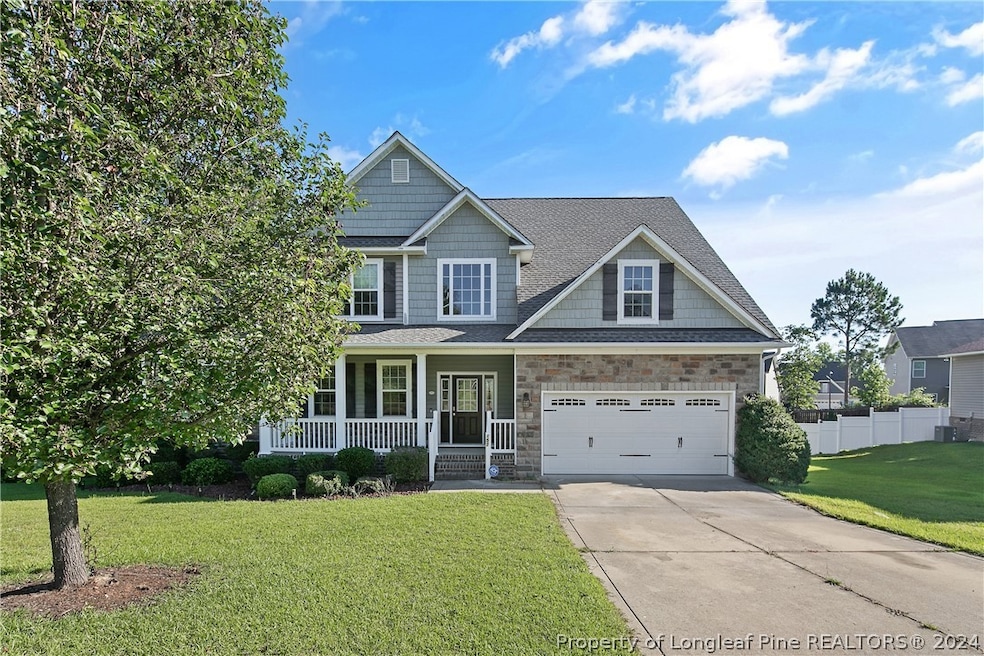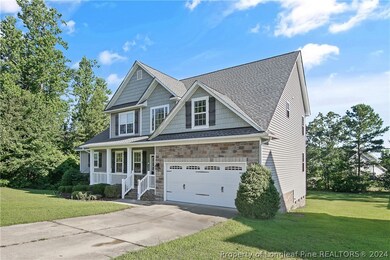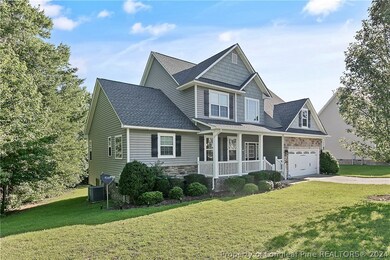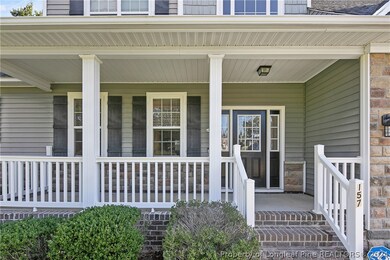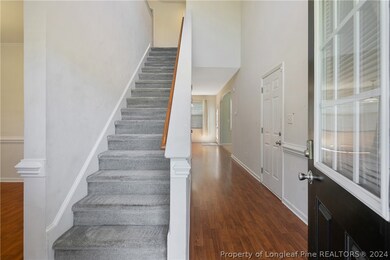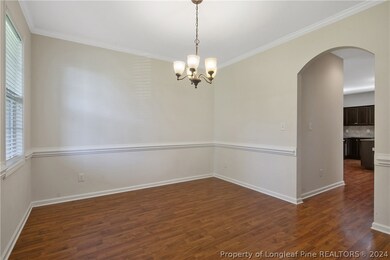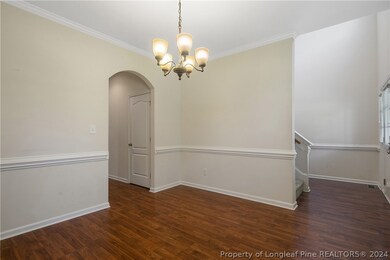
157 Regimental Dr Cameron, NC 28326
Estimated payment $2,264/month
Highlights
- Fitness Center
- Deck
- Granite Countertops
- Clubhouse
- Attic
- Community Pool
About This Home
Welcome to this charming home located in the coveted Lexington Plantation community! The cathedral foyer, adjacent to formal dining room, exudes natural light and welcoming vibes allow for an inviting great room with a fireplace. The kitchen presents beautiful cabinetry, granite countertops & walk-in pantry. TWO owner suites: double vanities, spacious walk-in closets, garden tubs & separate showers. Remaining bedrooms are ALL generously sized, excellent for growing into, tons of closets throughout. Laundry room has a folding table countertop and there’s an unfinished storage area. The enormous backyard has a gated large deck, that’s ideal for entertainment and perfect for wandering little ones or pets! The community’s amenities include a playground, pool, fitness center and clubhouse! Minutes to Fort Liberty, restaurants, shopping, YMCA and more.
Home Details
Home Type
- Single Family
Est. Annual Taxes
- $2,521
Year Built
- Built in 2011
Lot Details
- 0.51 Acre Lot
- Property is in good condition
HOA Fees
- $73 Monthly HOA Fees
Parking
- 2 Car Attached Garage
Home Design
- Vinyl Siding
- Stone Veneer
Interior Spaces
- 2,816 Sq Ft Home
- 2-Story Property
- Tray Ceiling
- Ceiling Fan
- Factory Built Fireplace
- Blinds
- Entrance Foyer
- Formal Dining Room
- Crawl Space
- Attic
Kitchen
- Breakfast Area or Nook
- Eat-In Kitchen
- Range
- Microwave
- Dishwasher
- Kitchen Island
- Granite Countertops
- Disposal
Flooring
- Carpet
- Vinyl
Bedrooms and Bathrooms
- 4 Bedrooms
- Walk-In Closet
- In-Law or Guest Suite
- Double Vanity
- Garden Bath
- Separate Shower
Laundry
- Laundry on upper level
- Washer and Dryer Hookup
Home Security
- Home Security System
- Fire and Smoke Detector
Outdoor Features
- Deck
- Covered patio or porch
- Outdoor Storage
- Playground
Schools
- Overhills Middle School
- Overhills Senior High School
Utilities
- Cooling Available
- Heat Pump System
Listing and Financial Details
- Tax Lot 223
- Assessor Parcel Number 9595-30-3100.000
Community Details
Overview
- Little & Young Association
- The Colony At Lexington Plan Subdivision
Amenities
- Clubhouse
Recreation
- Fitness Center
- Community Pool
Map
Home Values in the Area
Average Home Value in this Area
Tax History
| Year | Tax Paid | Tax Assessment Tax Assessment Total Assessment is a certain percentage of the fair market value that is determined by local assessors to be the total taxable value of land and additions on the property. | Land | Improvement |
|---|---|---|---|---|
| 2024 | $2,521 | $342,679 | $0 | $0 |
| 2023 | $2,521 | $342,679 | $0 | $0 |
| 2022 | $2,077 | $342,679 | $0 | $0 |
| 2021 | $2,077 | $228,960 | $0 | $0 |
| 2020 | $2,077 | $228,960 | $0 | $0 |
| 2019 | $2,062 | $228,960 | $0 | $0 |
| 2018 | $2,016 | $228,960 | $0 | $0 |
| 2017 | $2,016 | $228,960 | $0 | $0 |
| 2016 | $1,981 | $224,840 | $0 | $0 |
| 2015 | $1,981 | $224,840 | $0 | $0 |
| 2014 | $1,981 | $224,840 | $0 | $0 |
Property History
| Date | Event | Price | Change | Sq Ft Price |
|---|---|---|---|---|
| 11/01/2024 11/01/24 | Pending | -- | -- | -- |
| 10/09/2024 10/09/24 | For Sale | $355,000 | 0.0% | $126 / Sq Ft |
| 09/22/2024 09/22/24 | Pending | -- | -- | -- |
| 06/06/2024 06/06/24 | For Sale | $355,000 | +12.7% | $126 / Sq Ft |
| 12/28/2021 12/28/21 | Sold | $315,000 | +1.6% | -- |
| 11/20/2021 11/20/21 | Pending | -- | -- | -- |
| 11/17/2021 11/17/21 | For Sale | $310,000 | 0.0% | -- |
| 10/24/2016 10/24/16 | Rented | -- | -- | -- |
| 09/24/2016 09/24/16 | Under Contract | -- | -- | -- |
| 09/08/2016 09/08/16 | For Rent | -- | -- | -- |
| 05/14/2014 05/14/14 | Rented | -- | -- | -- |
| 04/14/2014 04/14/14 | Under Contract | -- | -- | -- |
| 03/03/2014 03/03/14 | For Rent | -- | -- | -- |
Deed History
| Date | Type | Sale Price | Title Company |
|---|---|---|---|
| Warranty Deed | $230,000 | None Available |
Mortgage History
| Date | Status | Loan Amount | Loan Type |
|---|---|---|---|
| Open | $234,842 | VA |
Similar Homes in Cameron, NC
Source: Longleaf Pine REALTORS®
MLS Number: 726510
APN: 09956510 0282 35
