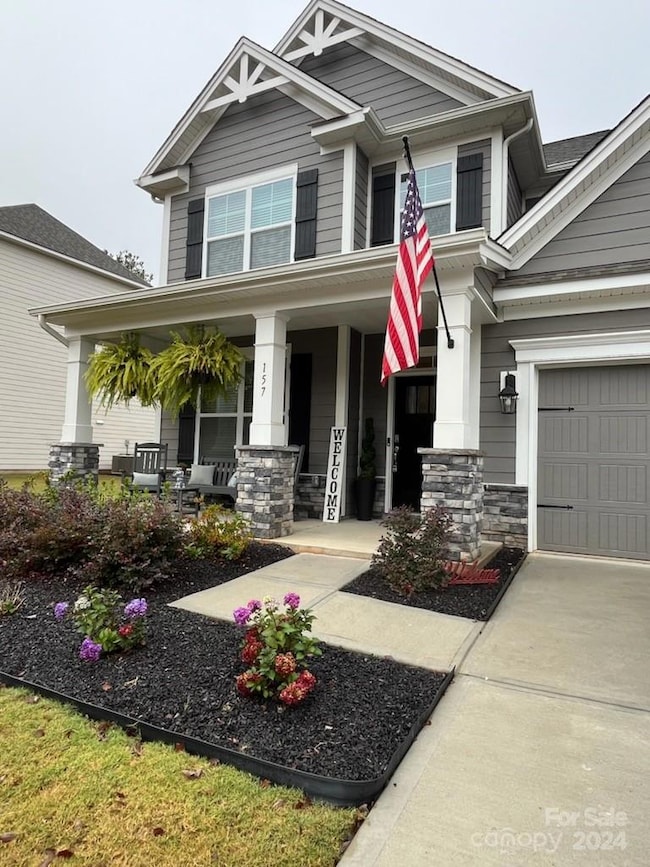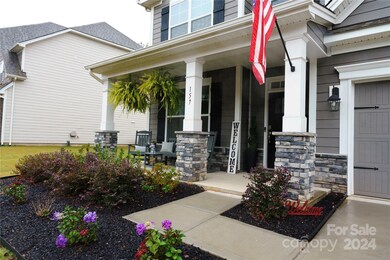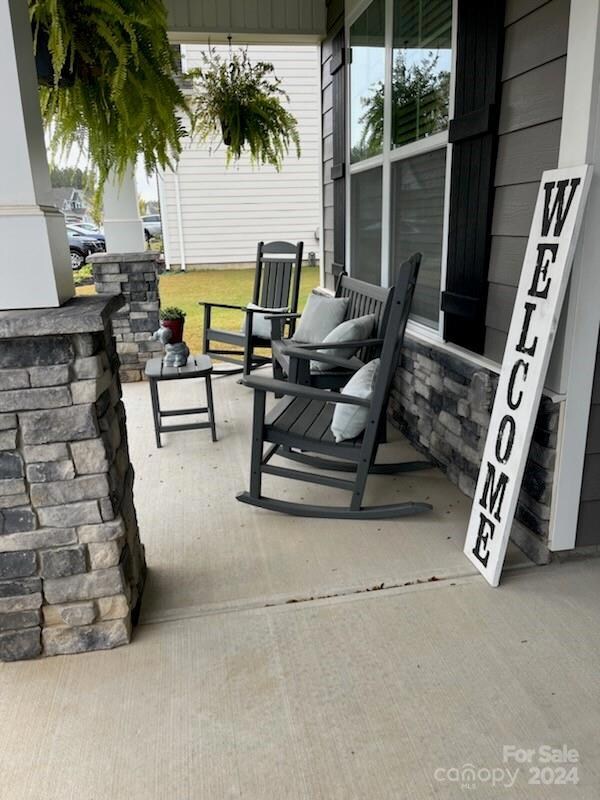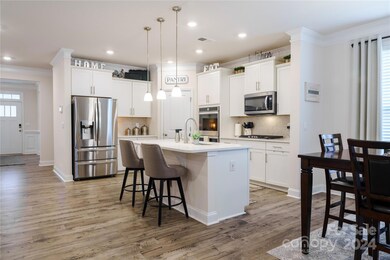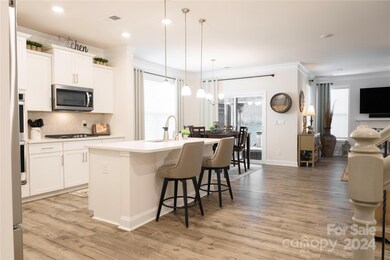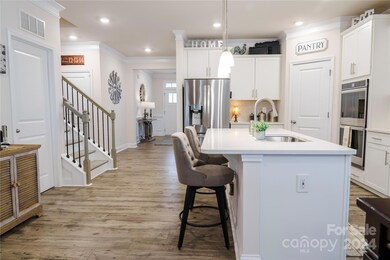
157 Rhuidean Ct Troutman, NC 28166
Troutman NeighborhoodHighlights
- Traditional Architecture
- Double Oven
- 2 Car Attached Garage
- Covered patio or porch
- Fireplace
- Central Air
About This Home
As of February 2025Welcome to this stunning "Smart home" nestled in the highly coveted Lake Norman area with the PRIMARY BEDROOM ON THE MAIN!!! This modern home boasts an open-concept layout featuring neutral colors, LVP flooring, Deako light switches, and detailed trim work throughout (including crown molding/coffered ceiling). The kitchen features white cabinets, custom backsplash, quartz countertops, island with seating, along with multiple Rev-A-Shelf pull out cabinet organizers. The adjoining dining area and family room provides natural lighting that is perfect for relaxing and entertaining. The primary bedroom offers a luxurious bathroom with an oversized shower and dual sinks (granite finishes) and an extra large closet. Laundry is on the main and includes a sink- cabinets were added for additional storage! Upstairs you will find a bonus room plus 3 bedrooms and two full bathrooms. You will also enjoy a covered expanded concrete patio with wooden privacy screen, and a built-in gas grill.
Last Agent to Sell the Property
K & C Real Estate Brokerage Email: kjnorris1026@yahoo.com License #160007
Co-Listed By
Century 21 Lawrie Lawrence Brokerage Email: kjnorris1026@yahoo.com License #T7069
Home Details
Home Type
- Single Family
Est. Annual Taxes
- $4,941
Year Built
- Built in 2023
Lot Details
- Privacy Fence
- Property is zoned CZRS, CZ
Parking
- 2 Car Attached Garage
- Driveway
Home Design
- Traditional Architecture
- Slab Foundation
- Stone Siding
- Hardboard
Interior Spaces
- 2-Story Property
- Fireplace
Kitchen
- Double Oven
- Gas Oven
- Microwave
- Dishwasher
Bedrooms and Bathrooms
Outdoor Features
- Covered patio or porch
Utilities
- Central Air
- Heating System Uses Natural Gas
Community Details
- Built by DR Horton
- Enclave At Falls Cove Subdivision, Windsor B Floorplan
- Mandatory Home Owners Association
Listing and Financial Details
- Assessor Parcel Number 4740-18-3866.000
Map
Home Values in the Area
Average Home Value in this Area
Property History
| Date | Event | Price | Change | Sq Ft Price |
|---|---|---|---|---|
| 02/10/2025 02/10/25 | Sold | $485,000 | 0.0% | $178 / Sq Ft |
| 12/16/2024 12/16/24 | Pending | -- | -- | -- |
| 12/04/2024 12/04/24 | Off Market | $485,000 | -- | -- |
| 11/05/2024 11/05/24 | For Sale | $489,996 | +10.9% | $180 / Sq Ft |
| 06/06/2023 06/06/23 | Sold | $442,000 | 0.0% | $162 / Sq Ft |
| 04/30/2023 04/30/23 | Pending | -- | -- | -- |
| 04/24/2023 04/24/23 | Price Changed | $442,000 | +0.7% | $162 / Sq Ft |
| 04/05/2023 04/05/23 | Price Changed | $439,000 | -1.3% | $161 / Sq Ft |
| 12/20/2022 12/20/22 | Price Changed | $445,000 | -1.1% | $163 / Sq Ft |
| 12/14/2022 12/14/22 | Price Changed | $449,990 | -3.8% | $165 / Sq Ft |
| 11/07/2022 11/07/22 | Price Changed | $467,990 | -2.6% | $172 / Sq Ft |
| 10/11/2022 10/11/22 | Price Changed | $480,325 | +4.5% | $176 / Sq Ft |
| 07/09/2022 07/09/22 | For Sale | $459,790 | -- | $169 / Sq Ft |
Tax History
| Year | Tax Paid | Tax Assessment Tax Assessment Total Assessment is a certain percentage of the fair market value that is determined by local assessors to be the total taxable value of land and additions on the property. | Land | Improvement |
|---|---|---|---|---|
| 2024 | $4,941 | $443,750 | $75,000 | $368,750 |
| 2023 | $4,941 | $378,550 | $75,000 | $303,550 |
Mortgage History
| Date | Status | Loan Amount | Loan Type |
|---|---|---|---|
| Open | $462,962 | FHA | |
| Previous Owner | $433,994 | Construction |
Deed History
| Date | Type | Sale Price | Title Company |
|---|---|---|---|
| Warranty Deed | $442,000 | None Listed On Document | |
| Special Warranty Deed | $442,000 | None Listed On Document |
Similar Homes in Troutman, NC
Source: Canopy MLS (Canopy Realtor® Association)
MLS Number: 4197988
APN: 4740-18-3866.000

