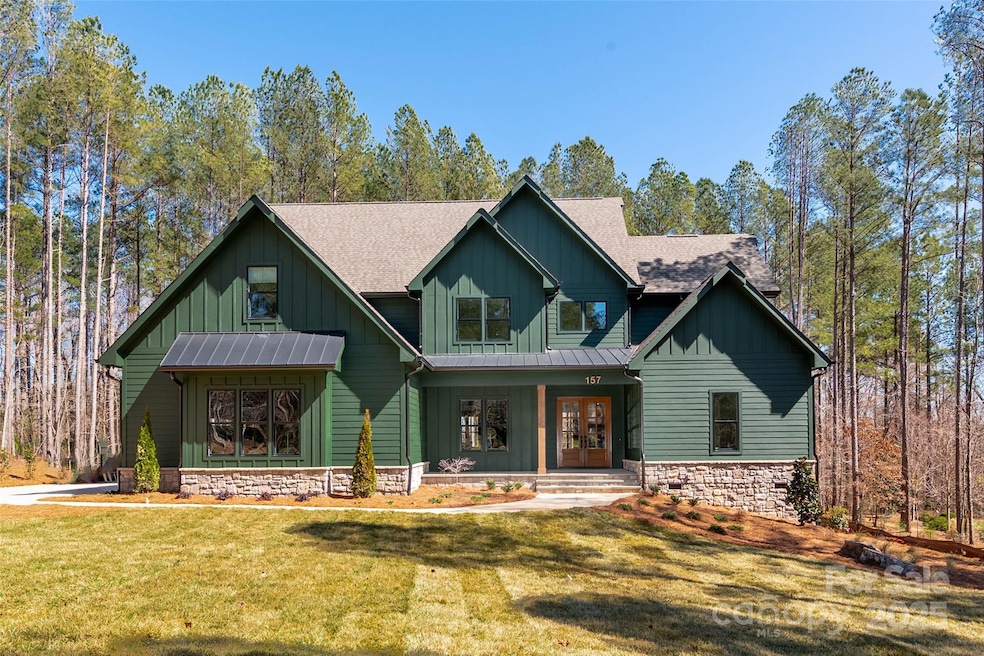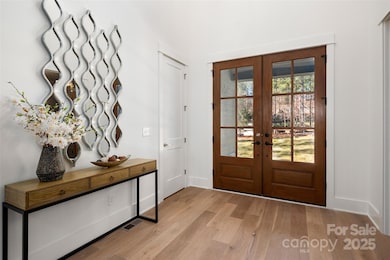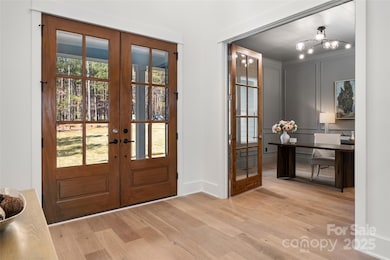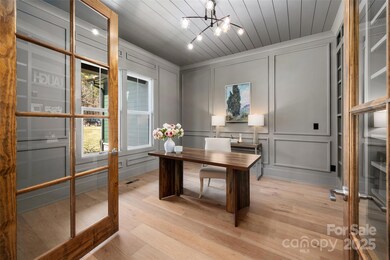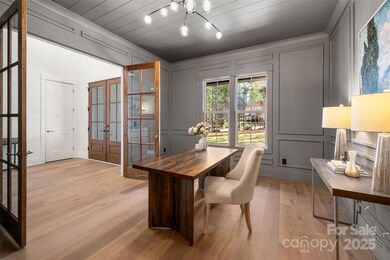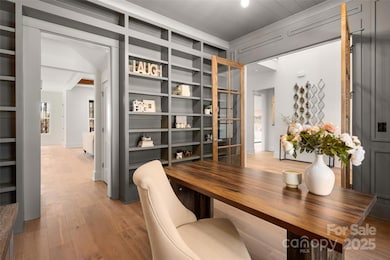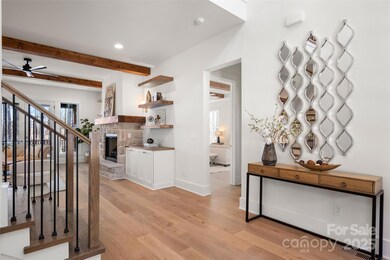
157 Silver Falls Dr Troutman, NC 28166
Troutman NeighborhoodEstimated payment $10,197/month
Highlights
- New Construction
- Transitional Architecture
- Built-In Self-Cleaning Double Convection Oven
- Fireplace in Primary Bedroom
- Wood Flooring
- Porch
About This Home
Beautiful new home in exclusive Falls Cove neighborhood. 4 Bedrooms, 4 full baths, 2 half baths. Large kitchen features gas cooktop, pot filler and large center island. Cozy master suite with fireplace, soaking tub and walk-in closet with space for washer/dryer. Additional features include office, media room, billiards/craft room, 3rd floor bonus room, elevator and covered porch with fireplace. Seller has included in sales price $75,000 for outdoor living features of buyers choice.
Listing Agent
Carolina Realty Solutions Brokerage Email: robin.hurd@crsmail.com License #221532
Home Details
Home Type
- Single Family
Est. Annual Taxes
- $1,446
Year Built
- Built in 2025 | New Construction
Lot Details
- Lot Dimensions are 150' x 300'
- Irrigation
- Property is zoned RS
HOA Fees
- $58 Monthly HOA Fees
Parking
- 3 Car Attached Garage
Home Design
- Transitional Architecture
- Stone Siding
Interior Spaces
- 3-Story Property
- Elevator
- Ceiling Fan
- Insulated Windows
- Great Room with Fireplace
- Crawl Space
Kitchen
- Built-In Self-Cleaning Double Convection Oven
- Gas Cooktop
- Range Hood
- Microwave
- Dishwasher
- Disposal
Flooring
- Wood
- Tile
Bedrooms and Bathrooms
- Fireplace in Primary Bedroom
Laundry
- Laundry Room
- Electric Dryer Hookup
Outdoor Features
- Outdoor Fireplace
- Porch
Schools
- Troutman Elementary And Middle School
- South Iredell High School
Utilities
- Forced Air Zoned Heating and Cooling System
- Vented Exhaust Fan
- Heat Pump System
- Tankless Water Heater
- Gas Water Heater
- Septic Tank
- Cable TV Available
Community Details
- Csi Management Association, Phone Number (704) 892-1660
- Built by 4G Design Build, LLC
- Falls Cove Subdivision, Milton Xl Floorplan
- Mandatory home owners association
Listing and Financial Details
- Assessor Parcel Number 4730-21-1712.000
Map
Home Values in the Area
Average Home Value in this Area
Tax History
| Year | Tax Paid | Tax Assessment Tax Assessment Total Assessment is a certain percentage of the fair market value that is determined by local assessors to be the total taxable value of land and additions on the property. | Land | Improvement |
|---|---|---|---|---|
| 2024 | $1,446 | $126,000 | $126,000 | $0 |
| 2023 | $1,386 | $126,000 | $126,000 | $0 |
| 2022 | $521 | $45,000 | $45,000 | $0 |
| 2021 | $516 | $45,000 | $45,000 | $0 |
| 2020 | $516 | $45,000 | $45,000 | $0 |
| 2019 | $505 | $45,000 | $45,000 | $0 |
| 2018 | $251 | $22,500 | $22,500 | $0 |
| 2017 | $251 | $22,500 | $22,500 | $0 |
| 2016 | $251 | $22,500 | $22,500 | $0 |
| 2015 | $240 | $22,500 | $22,500 | $0 |
| 2014 | -- | $30,600 | $30,600 | $0 |
Property History
| Date | Event | Price | Change | Sq Ft Price |
|---|---|---|---|---|
| 03/28/2025 03/28/25 | For Sale | $1,795,000 | -- | $353 / Sq Ft |
Deed History
| Date | Type | Sale Price | Title Company |
|---|---|---|---|
| Warranty Deed | $110,000 | None Listed On Document | |
| Warranty Deed | $45,000 | None Available | |
| Special Warranty Deed | $127,600 | None Available |
Similar Home in Troutman, NC
Source: Canopy MLS (Canopy Realtor® Association)
MLS Number: 4234485
APN: 4730-21-1712.000
- 123 Emerald Creek Dr
- 111 Cinder Ridge Ct
- 119 Cinder Ridge Ct
- 127 Spring Oaks Dr
- 118 Cinder Ridge Ct
- 167 Park Crest Dr
- 136 Bentley Ct Unit 10
- 202 Timber Lake Dr
- 115 Bentley Ct Unit 15
- 134 Honeycutt Rd Unit 6
- 134 Honeycutt Rd Unit 5
- 134 Honeycutt Rd Unit 4
- 134 Honeycutt Rd Unit 3
- 134 Honeycutt Rd Unit 2
- 134 Honeycutt Rd Unit 1
- 120 Bentley Ct Unit 5
- 211 Honeycutt Rd
- 126 Anchor Ln
- 110 Emmaline Ct
- 116 Emmaline Ct
