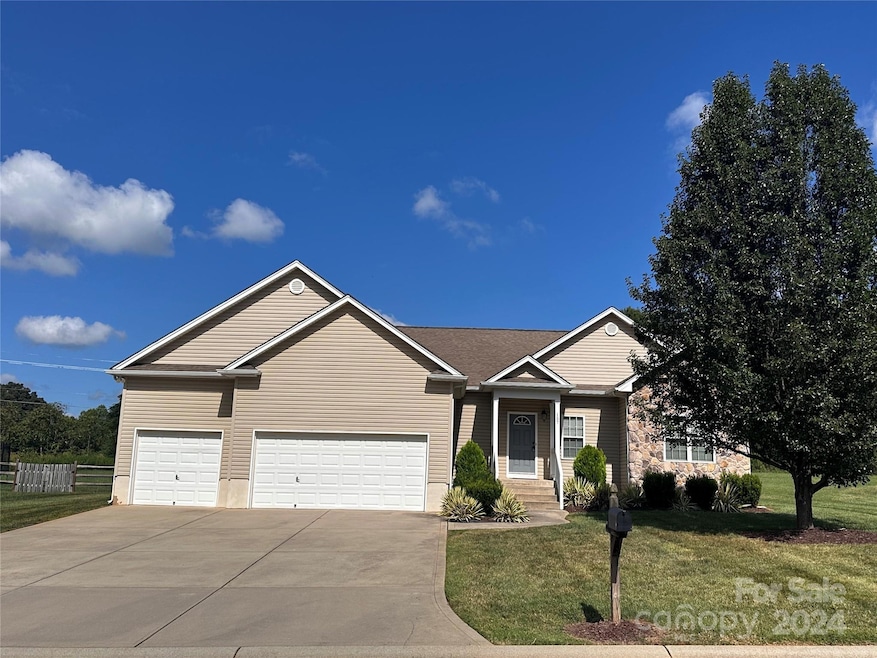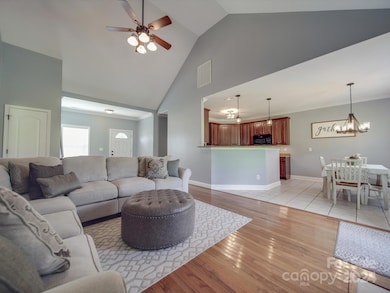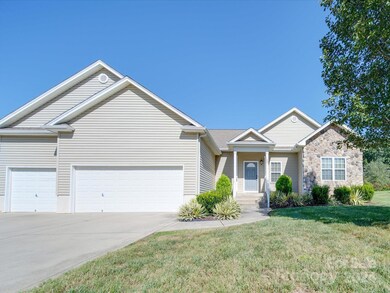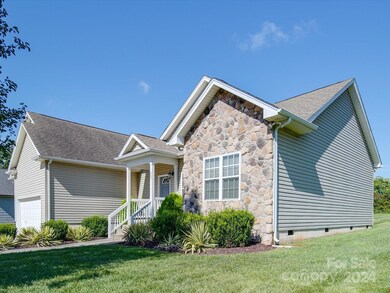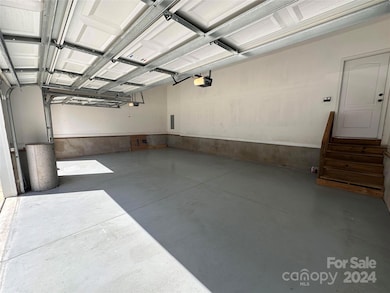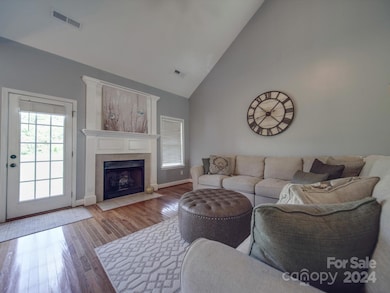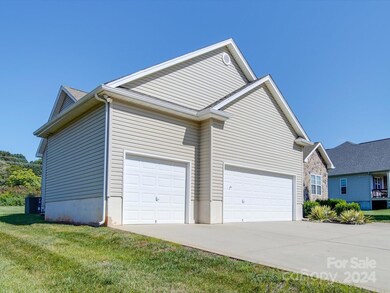
157 Wheatfield Dr Statesville, NC 28677
Highlights
- Wood Flooring
- 3 Car Attached Garage
- 1-Story Property
- Front Porch
- Patio
- Central Air
About This Home
As of November 2024100% qualifying FINANCING USDA on this property! ONE LEVEL 3 BEDROOM/2 BATHROOM SPLIT FLOORPLAN on a LARGE level lot close to Troutman! DON'T MISS THIS RARE 3 CAR GARAGE! Located in the highly desired WHEATFIELD Subdivision, this home boasts an open transitional flowing floorplan. The kitchen is open to the GREAT ROOM with its CATHEDRAL CEILING (no popcorn ceilings here!)and FIREPLACE w GAS LOGS! The spacious kitchen has GRANITE countertops and lots of cabinetry for storage. The primary suite has a tray ceiling and primary bathroom has two separate sinks, a soaking tub and a large walk-in closet! Out back is a large patio and huge yard for activities or gardening. Lots of sunshine on those pretty days for vitamin D or growing favorite plants or vegetables! Property taxes are quite reasonable since the district is county only. Washer, dryer and existing furnishings may convey. New Water Heater!! Possible downpayment assistance through NC Housing.
Last Agent to Sell the Property
Southern Homes of the Carolinas, Inc Brokerage Email: galesellslkn@gmail.com License #233825

Home Details
Home Type
- Single Family
Est. Annual Taxes
- $1,702
Year Built
- Built in 2008
Lot Details
- Lot Dimensions are 225 x 100
- Level Lot
- Property is zoned RA
Parking
- 3 Car Attached Garage
Home Design
- Composition Roof
- Stone Siding
- Vinyl Siding
Interior Spaces
- 1,605 Sq Ft Home
- 1-Story Property
- Ceiling Fan
- Propane Fireplace
- Great Room with Fireplace
- Crawl Space
- Electric Dryer Hookup
Kitchen
- Electric Oven
- Microwave
- Dishwasher
Flooring
- Wood
- Tile
Bedrooms and Bathrooms
- 3 Main Level Bedrooms
- 2 Full Bathrooms
Outdoor Features
- Patio
- Front Porch
Schools
- Third Creek Elementary And Middle School
- South Iredell High School
Utilities
- Central Air
- Heat Pump System
- Septic Tank
Community Details
- Wheatfield Subdivision
Listing and Financial Details
- Assessor Parcel Number 4761-24-4608.000
Map
Home Values in the Area
Average Home Value in this Area
Property History
| Date | Event | Price | Change | Sq Ft Price |
|---|---|---|---|---|
| 11/26/2024 11/26/24 | Sold | $369,000 | 0.0% | $230 / Sq Ft |
| 10/26/2024 10/26/24 | Pending | -- | -- | -- |
| 10/24/2024 10/24/24 | Price Changed | $369,000 | -2.6% | $230 / Sq Ft |
| 10/03/2024 10/03/24 | Price Changed | $379,000 | -2.6% | $236 / Sq Ft |
| 09/21/2024 09/21/24 | Price Changed | $389,000 | -2.5% | $242 / Sq Ft |
| 09/06/2024 09/06/24 | For Sale | $399,000 | +87.3% | $249 / Sq Ft |
| 06/18/2018 06/18/18 | Sold | $213,000 | -- | $138 / Sq Ft |
| 05/16/2018 05/16/18 | Pending | -- | -- | -- |
Tax History
| Year | Tax Paid | Tax Assessment Tax Assessment Total Assessment is a certain percentage of the fair market value that is determined by local assessors to be the total taxable value of land and additions on the property. | Land | Improvement |
|---|---|---|---|---|
| 2024 | $1,702 | $278,360 | $37,000 | $241,360 |
| 2023 | $1,702 | $278,360 | $37,000 | $241,360 |
| 2022 | $1,368 | $208,440 | $37,000 | $171,440 |
| 2021 | $1,364 | $208,440 | $37,000 | $171,440 |
| 2020 | $1,364 | $208,440 | $37,000 | $171,440 |
| 2019 | $1,343 | $208,440 | $37,000 | $171,440 |
| 2018 | $1,086 | $173,000 | $37,000 | $136,000 |
| 2017 | $1,086 | $173,000 | $37,000 | $136,000 |
| 2016 | $1,086 | $173,000 | $37,000 | $136,000 |
| 2015 | $1,086 | $173,000 | $37,000 | $136,000 |
| 2014 | $1,081 | $185,370 | $37,000 | $148,370 |
Mortgage History
| Date | Status | Loan Amount | Loan Type |
|---|---|---|---|
| Open | $332,000 | New Conventional | |
| Closed | $332,000 | New Conventional | |
| Previous Owner | $211,000 | New Conventional | |
| Previous Owner | $209,142 | FHA | |
| Previous Owner | $200,305 | FHA | |
| Previous Owner | $144,000 | Construction |
Deed History
| Date | Type | Sale Price | Title Company |
|---|---|---|---|
| Warranty Deed | $369,000 | None Listed On Document | |
| Warranty Deed | $369,000 | None Listed On Document | |
| Warranty Deed | $213,000 | None Available | |
| Warranty Deed | $204,000 | None Available | |
| Warranty Deed | -- | None Available | |
| Warranty Deed | -- | None Available |
Similar Homes in Statesville, NC
Source: Canopy MLS (Canopy Realtor® Association)
MLS Number: 4180802
APN: 4761-24-4608.000
- 109 Tangle River Dr Unit 54p
- 156 Tangle River Dr Unit 35
- 1128 Bethesda Rd
- 350 Brawley Rd
- 103 High Rock Ct Unit 11
- 111 High Rock Ct Unit 10
- 117 High Rock Ct Unit 9
- 121 High Rock Ct Unit 8
- 168 Wylie Trail
- 169 Wylie Trail
- 145 High Rock Ct Unit 3
- 149 High Rock Ct Unit 2
- 185 Fairhaven Ln
- 1318 Ostwalt Amity Rd
- 10.4ac Ostwalt Amity Rd Unit 1
- 10.09ac Ostwalt Amity Rd Unit 2
- 10.07 Ostwalt Amity Rd Unit 3
- 10.05ac Ostwalt Amity Rd Unit 4
- 10ac Ostwalt Amity Rd Unit 5
- 658 Ostwalt Amity Rd
