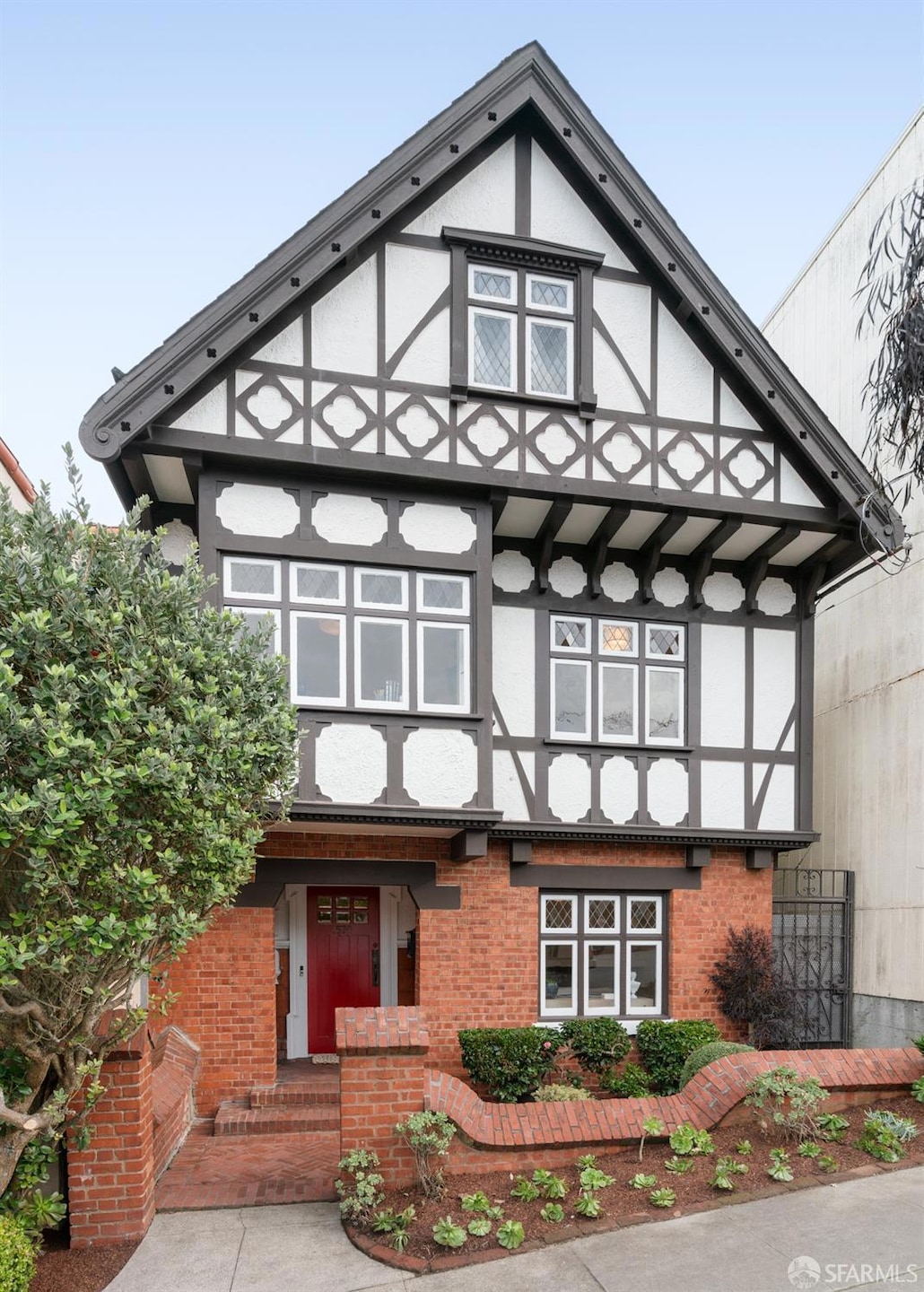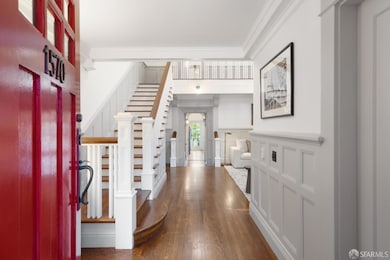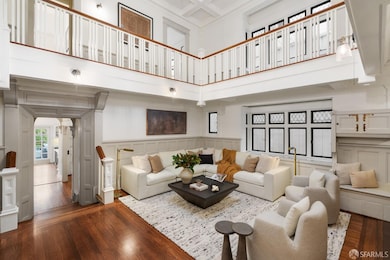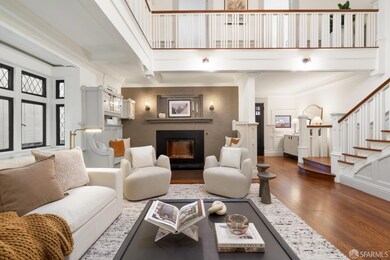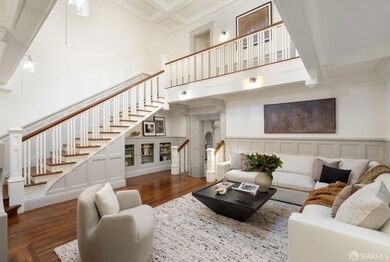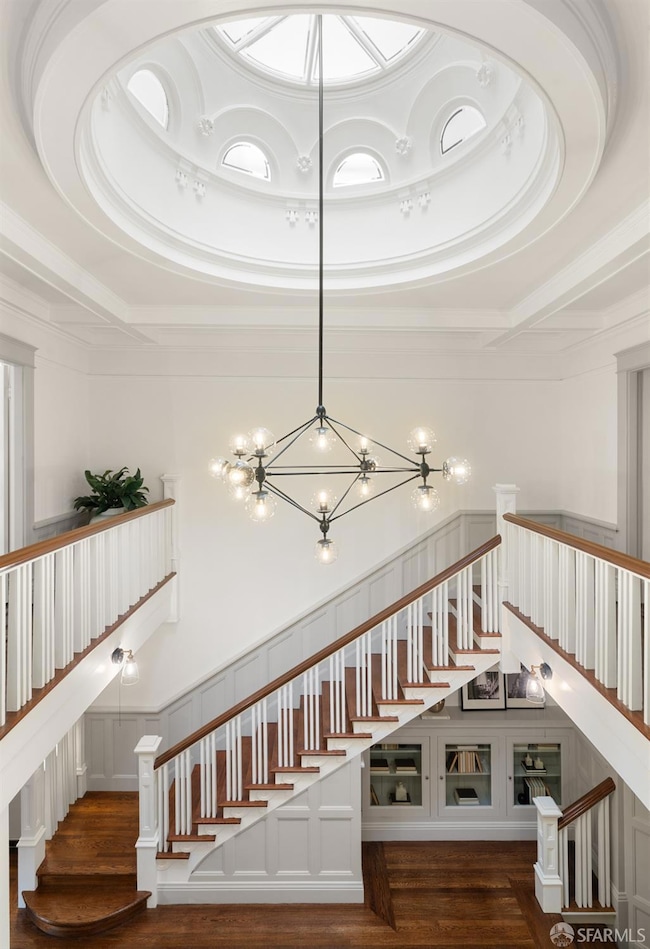
1570 12th Ave San Francisco, CA 94122
Inner Sunset NeighborhoodHighlights
- Views of Golden Gate Bridge
- 4-minute walk to Judah And 12Th Avenue
- Built-In Refrigerator
- Clarendon Alternative Elementary School Rated A
- Rooftop Deck
- Georgian Architecture
About This Home
As of February 20251570 12th Avenue is a truly one-of-a-kind property. Behind a storybook facade, the home's classic architectural charm is enriched by recent property enhancements. The main floor is uniquely stunning, focused around a two-story living room with an inglenook fireplace and overhead glass-domed skylight. There is a formal dining room, and an adjoining chef's kitchen with French doors opens up to a large deck and enchanting English-style garden. A charming powder room and spacious office space complete this first level. The fantastic layout of the bedroom level offers both privacy and coziness, with rooms situated around the second floor gallery hall. The large primary bedroom suite overlooks the yard, and the side-by-side front bedrooms have traditional geometric window panes, custom closets and access to an additional full bath. Upstairs, a top floor pent room could be a bedroom for guests, or a space for work or play. Two decks offer serene vistas of the Golden Gate Bridge and the downtown skyline, and the basement level offers massive spaces for storage, fitness, or potential expansion. Situated in the vibrant Inner Sunset, this home is just a few blocks from beloved neighborhood eateries, amenities. Leased parking is also secured 1 block away.
Last Agent to Sell the Property
Haley Tone
Vanguard Properties License #01960477

Last Buyer's Agent
Non Member Sales
Non Multiple Participant
Home Details
Home Type
- Single Family
Est. Annual Taxes
- $33,376
Year Built
- Built in 1909
Lot Details
- 3,000 Sq Ft Lot
- Back Yard Fenced
Property Views
- Golden Gate Bridge
- Sutro Tower
- City Lights
- Mountain
- Mount Tamalpais
Home Design
- Georgian Architecture
- Arts and Crafts Architecture
- Tudor Architecture
Interior Spaces
- 2,925 Sq Ft Home
- Skylights
- Living Room
- Laundry in Basement
Kitchen
- Built-In Gas Oven
- Built-In Gas Range
- Built-In Refrigerator
- Granite Countertops
- Butcher Block Countertops
- Disposal
Flooring
- Wood
- Tile
Laundry
- Dryer
- Washer
Outdoor Features
- Rooftop Deck
Utilities
- Central Heating
- Heating System Uses Gas
- Gas Water Heater
Listing and Financial Details
- Assessor Parcel Number 1857-019
Map
Home Values in the Area
Average Home Value in this Area
Property History
| Date | Event | Price | Change | Sq Ft Price |
|---|---|---|---|---|
| 02/28/2025 02/28/25 | Sold | $2,625,000 | -2.6% | $897 / Sq Ft |
| 02/18/2025 02/18/25 | Pending | -- | -- | -- |
| 02/06/2025 02/06/25 | Price Changed | $2,695,000 | -3.6% | $921 / Sq Ft |
| 01/09/2025 01/09/25 | For Sale | $2,795,000 | +11.8% | $956 / Sq Ft |
| 05/25/2018 05/25/18 | Sold | $2,500,000 | 0.0% | $855 / Sq Ft |
| 05/03/2018 05/03/18 | Pending | -- | -- | -- |
| 04/20/2018 04/20/18 | For Sale | $2,500,000 | -- | $855 / Sq Ft |
Tax History
| Year | Tax Paid | Tax Assessment Tax Assessment Total Assessment is a certain percentage of the fair market value that is determined by local assessors to be the total taxable value of land and additions on the property. | Land | Improvement |
|---|---|---|---|---|
| 2024 | $33,376 | $2,788,794 | $1,952,157 | $836,637 |
| 2023 | $32,883 | $2,734,113 | $1,913,880 | $820,233 |
| 2022 | $32,273 | $2,680,503 | $1,876,353 | $804,150 |
| 2021 | $31,706 | $2,627,945 | $1,839,562 | $788,383 |
| 2020 | $31,878 | $2,601,000 | $1,820,700 | $780,300 |
| 2019 | $30,730 | $2,550,000 | $1,785,000 | $765,000 |
| 2018 | $18,159 | $1,501,300 | $900,781 | $600,519 |
| 2017 | $17,647 | $1,471,864 | $883,119 | $588,745 |
| 2016 | $17,368 | $1,443,004 | $865,803 | $577,201 |
| 2015 | $17,154 | $1,421,329 | $852,798 | $568,531 |
| 2014 | $16,702 | $1,393,488 | $836,093 | $557,395 |
Mortgage History
| Date | Status | Loan Amount | Loan Type |
|---|---|---|---|
| Previous Owner | $806,000 | Credit Line Revolving | |
| Previous Owner | $1,066,493 | Adjustable Rate Mortgage/ARM | |
| Previous Owner | $1,750,000 | Credit Line Revolving | |
| Previous Owner | $200,000 | Adjustable Rate Mortgage/ARM | |
| Previous Owner | $610,000 | New Conventional | |
| Previous Owner | $750,000 | Fannie Mae Freddie Mac | |
| Previous Owner | $500,000 | Credit Line Revolving | |
| Previous Owner | $152,033 | Unknown | |
| Previous Owner | $195,000 | Unknown |
Deed History
| Date | Type | Sale Price | Title Company |
|---|---|---|---|
| Grant Deed | -- | First American Title | |
| Interfamily Deed Transfer | -- | First American Title Co | |
| Grant Deed | $2,500,000 | First American Title Co | |
| Grant Deed | $1,250,000 | Fidelity National Title Co |
Similar Homes in San Francisco, CA
Source: San Francisco Association of REALTORS® MLS
MLS Number: 425000663
APN: 1857-019
