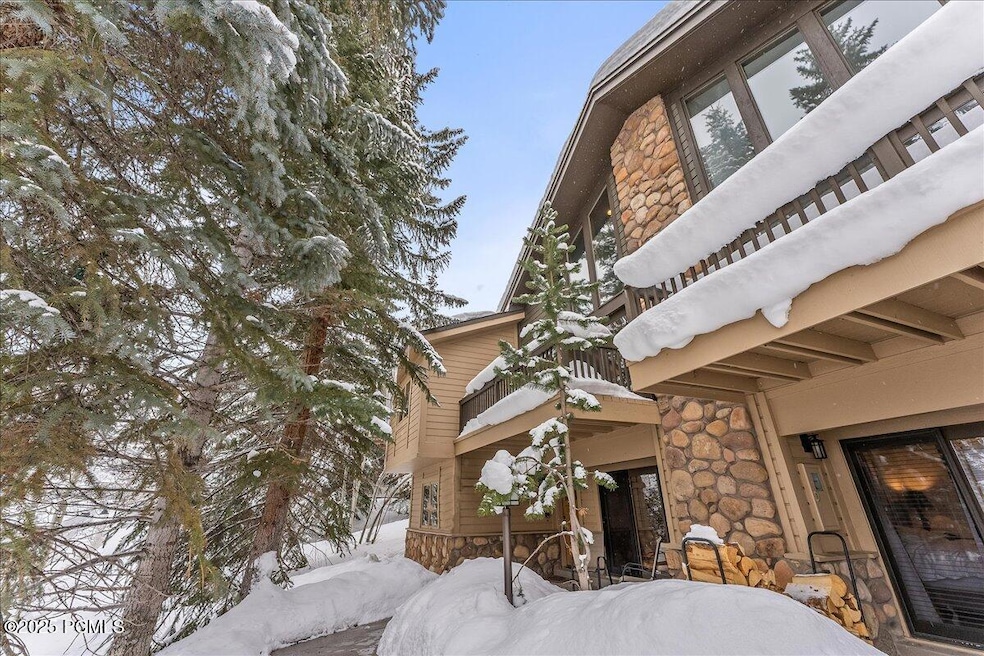
1570 Deer Valley Dr N Park City, UT 84060
Lower Deer Valley NeighborhoodHighlights
- Ski Shuttle
- Spa
- Deck
- McPolin Elementary School Rated A
- View of Trees or Woods
- Property is near public transit
About This Home
As of April 2025Rarely Available Aspen Wood End-Unit Townhome with 3 Bedrooms and 3 Bathrooms!
This exceptional property offers a perfect blend of privacy and serenity, backing up to open space. With high rental potential, this townhome serves as both a peaceful retreat and an income-generating investment. The upgraded kitchen and open-concept living area create an inviting atmosphere for entertaining, while the outdoor spaces—including a balcony, deck, and walk-out patio—are designed for relaxation and enjoyment. The patio is complete with a hot tub and BBQ, making it an ideal setting for outdoor gatherings.
Aspen Wood is just steps away from world-class skiing and mountain biking trails at Deer Valley, and only a short stroll to the cafés, restaurants, and vibrant nightlife of Main Street. This unit is offered fully furnished, providing a turnkey solution for those seeking a luxury getaway and a smart investment in one of Utah's growing premier destinations.
Last Agent to Sell the Property
KW Park City Keller Williams Real Estate License #12711658-SA00

Townhouse Details
Home Type
- Townhome
Est. Annual Taxes
- $8,522
Year Built
- Built in 1980 | Remodeled in 2014
Lot Details
- 2,011 Sq Ft Lot
HOA Fees
- $1,076 Monthly HOA Fees
Parking
- 1 Car Detached Garage
- Garage Door Opener
- Unassigned Parking
Property Views
- Woods
- Trees
Home Design
- Wood Frame Construction
- Composition Roof
- Concrete Perimeter Foundation
Interior Spaces
- 1,883 Sq Ft Home
- Multi-Level Property
- Furnished
- Ceiling Fan
- Gas Fireplace
- Storage
- Stacked Washer and Dryer
Kitchen
- Gas Range
- Microwave
- Dishwasher
- Disposal
Flooring
- Wood
- Carpet
Bedrooms and Bathrooms
- 3 Bedrooms
- 3 Full Bathrooms
Home Security
Outdoor Features
- Spa
- Balcony
- Deck
- Outdoor Gas Grill
Location
- Property is near public transit
- Property is near a bus stop
Utilities
- Forced Air Heating and Cooling System
- Heating System Uses Natural Gas
- Natural Gas Connected
- Gas Water Heater
- High Speed Internet
- Phone Available
- Cable TV Available
Listing and Financial Details
- Assessor Parcel Number Apw-30-Am
Community Details
Overview
- Association fees include cable TV, maintenance exterior, ground maintenance, reserve/contingency fund, snow removal
- Association Phone (435) 731-4095
- Aspen Wood Subdivision
Recreation
- Ski Shuttle
Security
- Fire and Smoke Detector
Map
Home Values in the Area
Average Home Value in this Area
Property History
| Date | Event | Price | Change | Sq Ft Price |
|---|---|---|---|---|
| 04/04/2025 04/04/25 | Sold | -- | -- | -- |
| 03/10/2025 03/10/25 | Pending | -- | -- | -- |
| 03/03/2025 03/03/25 | For Sale | $1,925,000 | +20.7% | $1,022 / Sq Ft |
| 01/10/2023 01/10/23 | Sold | -- | -- | -- |
| 11/26/2022 11/26/22 | For Sale | $1,595,000 | 0.0% | $847 / Sq Ft |
| 11/24/2022 11/24/22 | Off Market | -- | -- | -- |
| 11/23/2022 11/23/22 | For Sale | $1,595,000 | -- | $847 / Sq Ft |
Tax History
| Year | Tax Paid | Tax Assessment Tax Assessment Total Assessment is a certain percentage of the fair market value that is determined by local assessors to be the total taxable value of land and additions on the property. | Land | Improvement |
|---|---|---|---|---|
| 2023 | $9,555 | $1,694,700 | $0 | $1,694,700 |
| 2022 | $6,093 | $925,000 | $375,000 | $550,000 |
| 2021 | $7,049 | $925,000 | $375,000 | $550,000 |
| 2020 | $6,471 | $800,000 | $375,000 | $425,000 |
| 2019 | $6,586 | $800,000 | $375,000 | $425,000 |
| 2018 | $5,680 | $690,000 | $375,000 | $315,000 |
| 2017 | $5,396 | $690,000 | $375,000 | $315,000 |
| 2016 | $5,543 | $690,000 | $375,000 | $315,000 |
| 2015 | $5,851 | $690,000 | $0 | $0 |
| 2013 | $4,230 | $465,000 | $0 | $0 |
Mortgage History
| Date | Status | Loan Amount | Loan Type |
|---|---|---|---|
| Open | $1,500,000 | New Conventional | |
| Closed | $1,500,000 | New Conventional | |
| Previous Owner | $1,089,000 | New Conventional |
Deed History
| Date | Type | Sale Price | Title Company |
|---|---|---|---|
| Warranty Deed | -- | Metro National Title | |
| Warranty Deed | -- | Metro National Title | |
| Interfamily Deed Transfer | -- | None Available |
Similar Homes in Park City, UT
Source: Park City Board of REALTORS®
MLS Number: 12500805
APN: APW-30-AM
- 1582 Deer Valley Dr N Unit 4
- 1582 Deer Valley Dr N
- 1335 Deer Valley Dr S
- 1335 Deer Valley Dr
- 2100 Deer Valley Dr Unit 7
- 2100 Deer Valley Dr Unit 304
- 1321 Pinnacle Ct Unit Share F
- 1321 Pinnacle Ct Unit F
- 2510 Deer Valley Dr E Unit 31
- 398 Centennial Cir
- 658 Rossie Hill Dr Unit 3
- 2310 Deer Valley Dr E Unit 1050
- 2310 Deer Valley Dr E Unit 4040
- 2310 Deer Valley Dr E Unit 4060
- 2310 Deer Valley Dr E Unit 3060
- 2310 Deer Valley Dr E Unit 3040
- 2310 Deer Valley Dr E Unit 2050
- 2310 Deer Valley Dr E Unit 1040
- 2900 Deer Valley Dr E Unit D-201






