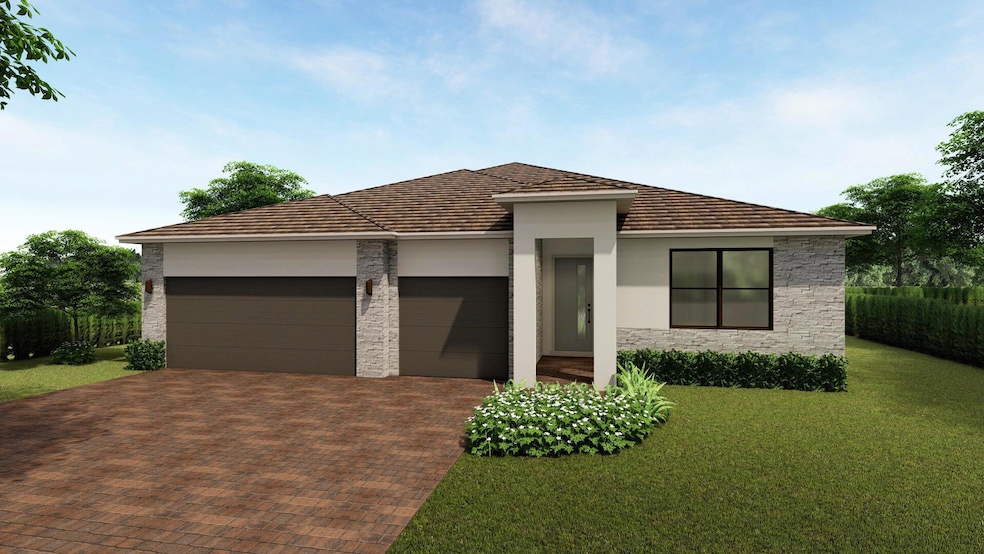
PENDING
NEW CONSTRUCTION
$40K PRICE DROP
1570 Lago Cir Palm City, FL 34990
Estimated payment $4,236/month
Total Views
2,598
4
Beds
3
Baths
2,533
Sq Ft
$276
Price per Sq Ft
Highlights
- New Construction
- Gated Community
- Great Room
- Bessey Creek Elementary School Rated A-
- Garden View
- 2-minute walk to L. CPL Justin Wilson Memorial Park
About This Home
BRAND NEW HOME! CALL FOR A TOUR AND MOVE IN SPECIALS. Restrictions may apply* Pictures, photographs, features, colors & sizes are approximate for illustrations purposes only and will vary from the homes as built. These are not of the actual home but are similar to the home being built.
Home Details
Home Type
- Single Family
Est. Annual Taxes
- $1,002
Year Built
- Built in 2024 | New Construction
Lot Details
- 0.27 Acre Lot
- Property is zoned 0000 - 0
HOA Fees
- $250 Monthly HOA Fees
Parking
- 3 Car Attached Garage
- Driveway
Interior Spaces
- 2,533 Sq Ft Home
- 1-Story Property
- Great Room
- Garden Views
- Fire and Smoke Detector
- Microwave
Flooring
- Carpet
- Tile
Bedrooms and Bathrooms
- 4 Bedrooms
- Walk-In Closet
- 3 Full Bathrooms
- Separate Shower in Primary Bathroom
Outdoor Features
- Patio
Utilities
- Central Heating and Cooling System
- Electric Water Heater
Listing and Financial Details
- Security Deposit $250
- Assessor Parcel Number 073841028000002200
- Seller Considering Concessions
Community Details
Overview
- Association fees include common areas
- Built by D.R. Horton
- The Oaks Subdivision
Security
- Gated Community
Map
Create a Home Valuation Report for This Property
The Home Valuation Report is an in-depth analysis detailing your home's value as well as a comparison with similar homes in the area
Home Values in the Area
Average Home Value in this Area
Tax History
| Year | Tax Paid | Tax Assessment Tax Assessment Total Assessment is a certain percentage of the fair market value that is determined by local assessors to be the total taxable value of land and additions on the property. | Land | Improvement |
|---|---|---|---|---|
| 2024 | $1,019 | $61,000 | $61,000 | -- |
| 2023 | $1,019 | $61,000 | $61,000 | $0 |
| 2022 | $1,015 | $61,000 | $61,000 | $0 |
Source: Public Records
Property History
| Date | Event | Price | Change | Sq Ft Price |
|---|---|---|---|---|
| 02/11/2025 02/11/25 | Pending | -- | -- | -- |
| 12/17/2024 12/17/24 | Price Changed | $699,000 | -1.4% | $276 / Sq Ft |
| 12/03/2024 12/03/24 | Price Changed | $709,000 | -1.5% | $280 / Sq Ft |
| 11/22/2024 11/22/24 | Price Changed | $719,990 | -1.4% | $284 / Sq Ft |
| 11/14/2024 11/14/24 | Price Changed | $729,990 | -1.2% | $288 / Sq Ft |
| 11/11/2024 11/11/24 | For Sale | $739,000 | -- | $292 / Sq Ft |
Source: BeachesMLS
Deed History
| Date | Type | Sale Price | Title Company |
|---|---|---|---|
| Special Warranty Deed | $687,000 | Dhi Title Of Florida | |
| Special Warranty Deed | $687,000 | Dhi Title Of Florida |
Source: Public Records
Mortgage History
| Date | Status | Loan Amount | Loan Type |
|---|---|---|---|
| Open | $387,000 | New Conventional | |
| Closed | $387,000 | New Conventional |
Source: Public Records
Similar Homes in Palm City, FL
Source: BeachesMLS
MLS Number: R11036072
APN: 07-38-41-028-000-00220-0
Nearby Homes
- 1370 Lago Cir
- 1401 Lago Cir
- 1282 SW Pelican Crescent
- 2054 SW Mockingbird Ln
- 1607 SW Shady Lake Terrace
- 1684 SW Shady Lake Terrace
- 1100 SW 24th St
- 1759 SW Shady Lake Terrace
- 1130 SW Chapman Way Unit 509
- 1140 SW Chapman Way Unit 401
- 1623 SW Pineland Way
- 1160 SW Chapman Way Unit 204
- 1160 SW Chapman Way Unit 202
- 1970 SW Bradford Place
- 1946 SW Bradford Place
- 1929 SW Bradford Place
- 1938 SW Bradford Place
- 1867 SW Foxpoint Trail
- 1935 SW Whitemarsh Way
- 1605 SW Silver Pine Way Unit 110-D1
