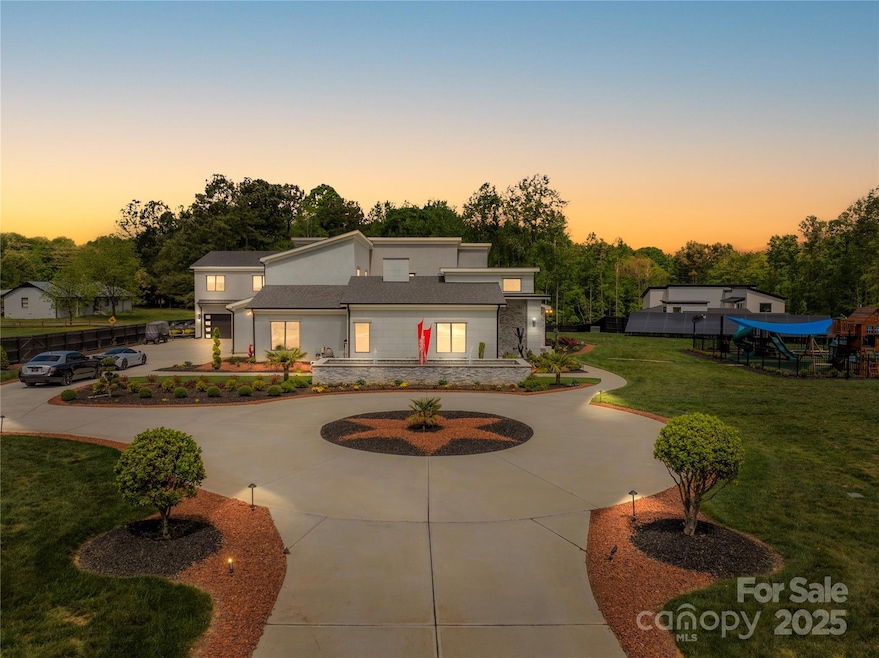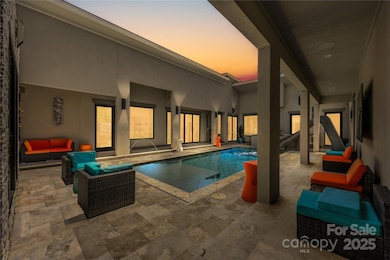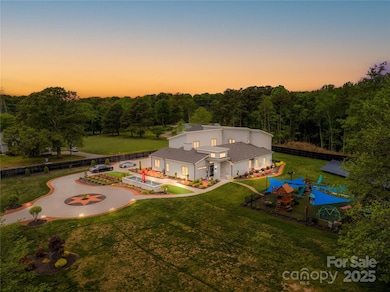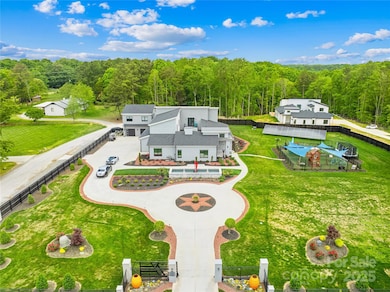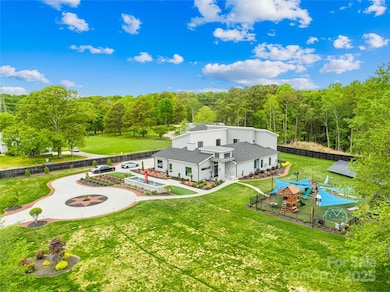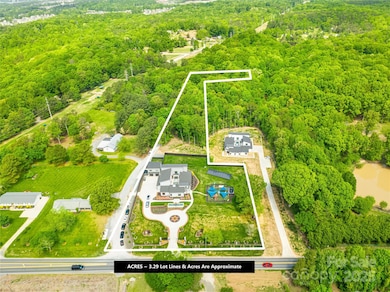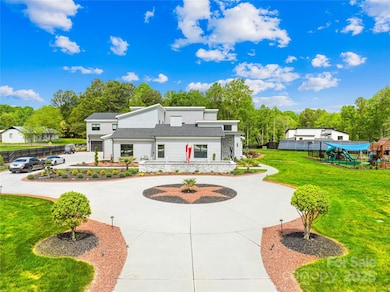
15700 Youngblood Rd Charlotte, NC 28278
The Palisades NeighborhoodEstimated payment $22,204/month
Highlights
- Guest House
- Whirlpool in Pool
- Open Floorplan
- Palisades Park Elementary School Rated A-
- RV Access or Parking
- Contemporary Architecture
About This Home
Welcome to an estate suited for only the most distinguished buyer seeking private resort style living from the confines of their own home. Perched on over 3 acres of prime Charlotte land with no HOA.. This contemporary marvel boasts details that even a savant would be impressed with. Experience the custom fountain, commercial grade playground, or the cabana style saltwater pool/hot-tub/outdoor kitchen in the home's courtyard (2nd resort style pool and lunge area being constructed currently). Inside you'll find a gourmet kitchen with Jenn-Air appliances that leads you into the primary living space with saltwater aquarium. Other indulgent must-haves include theater, playroom, multiple offices, day-trading room, custom glass fixtures, marbled fireplace, balcony, DJ booth, and the "Babe Cave". Adjacent from the main living quarters and complete with it's own privately fenced yard you will find a full guest home that replicates the main home. You've vacationed in paradise, now call it home.
Listing Agent
McClure Group Realty LLC Brokerage Email: rmcclure@mccluregrouprealty.com License #330072
Home Details
Home Type
- Single Family
Est. Annual Taxes
- $11,945
Year Built
- Built in 2021
Lot Details
- Fenced
- Level Lot
- Cleared Lot
- Property is zoned R3
Parking
- 5 Car Attached Garage
- Driveway
- 15 Open Parking Spaces
- RV Access or Parking
Home Design
- Contemporary Architecture
- Modern Architecture
- Slab Foundation
- Stucco
Interior Spaces
- 2-Story Property
- Open Floorplan
- Wet Bar
- Wired For Data
- Built-In Features
- Bar Fridge
- Ceiling Fan
- Gas Fireplace
- Entrance Foyer
- Family Room with Fireplace
- Wood Flooring
- Home Security System
Kitchen
- Breakfast Bar
- Double Self-Cleaning Convection Oven
- Gas Oven
- Indoor Grill
- Gas Cooktop
- Range Hood
- Freezer
- Plumbed For Ice Maker
- Dishwasher
- Wine Refrigerator
- Kitchen Island
- Disposal
Bedrooms and Bathrooms
- Walk-In Closet
Laundry
- Laundry Room
- Dryer
- Washer
Pool
- Whirlpool in Pool
- Spa
Outdoor Features
- Balcony
- Patio
- Outdoor Fireplace
- Outdoor Gas Grill
Additional Homes
- Guest House
Utilities
- Forced Air Heating and Cooling System
- Heating System Uses Natural Gas
- Tankless Water Heater
- Gas Water Heater
- Septic Tank
- Cable TV Available
Listing and Financial Details
- Assessor Parcel Number 217-021-12
Map
Home Values in the Area
Average Home Value in this Area
Tax History
| Year | Tax Paid | Tax Assessment Tax Assessment Total Assessment is a certain percentage of the fair market value that is determined by local assessors to be the total taxable value of land and additions on the property. | Land | Improvement |
|---|---|---|---|---|
| 2023 | $11,945 | $1,729,700 | $205,500 | $1,524,200 |
| 2022 | $8,941 | $997,300 | $110,700 | $886,600 |
| 2021 | $1,491 | $170,400 | $170,400 | $0 |
| 2020 | $2,378 | $268,800 | $170,400 | $98,400 |
| 2019 | $2,350 | $268,800 | $170,400 | $98,400 |
| 2018 | $2,754 | $243,900 | $178,200 | $65,700 |
| 2017 | $2,732 | $243,900 | $178,200 | $65,700 |
| 2016 | $2,696 | $243,900 | $178,200 | $65,700 |
| 2015 | $2,668 | $243,900 | $178,200 | $65,700 |
| 2014 | $2,623 | $0 | $0 | $0 |
Property History
| Date | Event | Price | Change | Sq Ft Price |
|---|---|---|---|---|
| 04/22/2025 04/22/25 | For Sale | $3,800,000 | +1.3% | $663 / Sq Ft |
| 02/13/2025 02/13/25 | Off Market | $3,750,000 | -- | -- |
| 06/04/2024 06/04/24 | Sold | $3,500,000 | 0.0% | $710 / Sq Ft |
| 05/06/2024 05/06/24 | Off Market | $3,500,000 | -- | -- |
| 04/26/2024 04/26/24 | For Sale | $3,750,000 | +1644.2% | $761 / Sq Ft |
| 08/17/2020 08/17/20 | Off Market | $215,000 | -- | -- |
| 06/06/2014 06/06/14 | Sold | $215,000 | -17.3% | $194 / Sq Ft |
| 05/14/2014 05/14/14 | Pending | -- | -- | -- |
| 05/30/2013 05/30/13 | For Sale | $260,000 | -- | $235 / Sq Ft |
Deed History
| Date | Type | Sale Price | Title Company |
|---|---|---|---|
| Quit Claim Deed | -- | None Listed On Document | |
| Quit Claim Deed | -- | None Listed On Document | |
| Warranty Deed | $3,500,000 | None Listed On Document | |
| Warranty Deed | $360,000 | None Available | |
| Warranty Deed | $240,000 | None Available | |
| Warranty Deed | $215,000 | None Available | |
| Deed | -- | -- |
Mortgage History
| Date | Status | Loan Amount | Loan Type |
|---|---|---|---|
| Previous Owner | $1,142,480 | Seller Take Back | |
| Previous Owner | $2,000,000 | New Conventional | |
| Previous Owner | $647,200 | New Conventional | |
| Previous Owner | $500,000 | Credit Line Revolving | |
| Previous Owner | $990,850 | Construction | |
| Previous Owner | $240,000 | Seller Take Back |
Similar Homes in the area
Source: Canopy MLS (Canopy Realtor® Association)
MLS Number: 4220486
APN: 217-021-12
- 15700 Youngblood Rd
- 15610 Youngblood Rd
- 15906 Youngblood Rd
- 16521 Shallow Pond Rd
- 14125 Derby Farm Ln
- 15827 Arabian Mews Ln
- 16415 Capps Rd
- 14108 Rhone Valley Dr
- 14827 Batteliere Dr
- 14707 Batteliere Dr
- 16709 Mckee Rd
- 9307 Dufaux Dr
- 13012 Hunting Birds Ln
- 13303 Hyperion Hills Ln
- 15035 Batteliere Dr
- 15813 Capps Rd
- 14030 Turncloak Dr
- 16524 Palisades Commons Dr
- 12724 Hunting Birds Ln
- 487 Hawks Creek Pkwy
