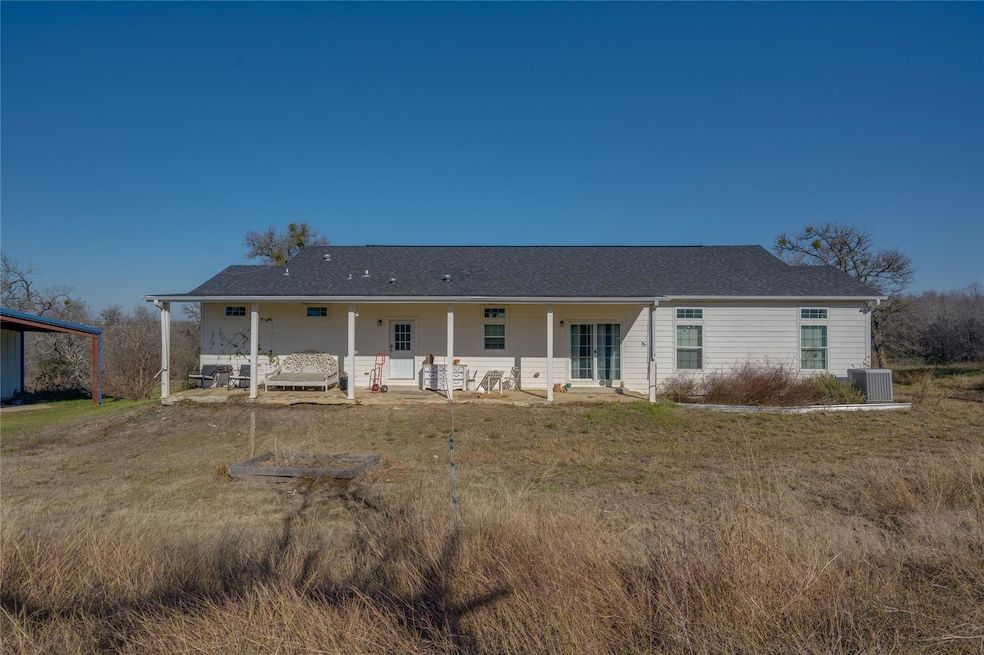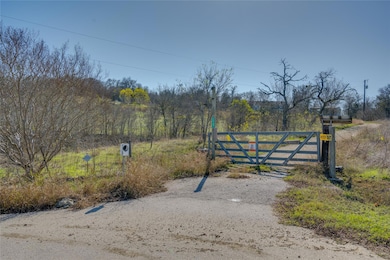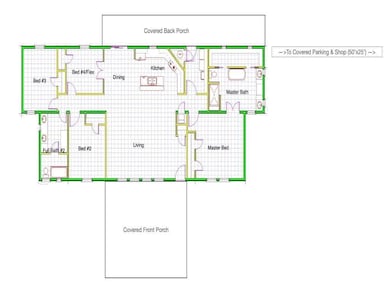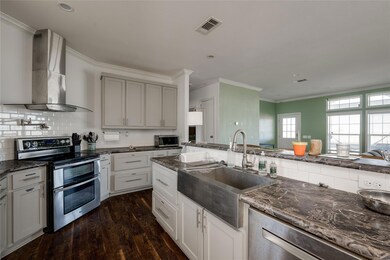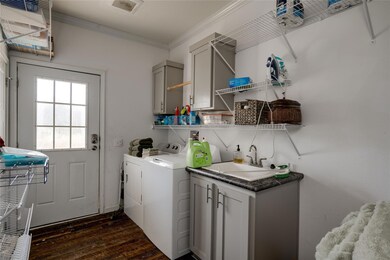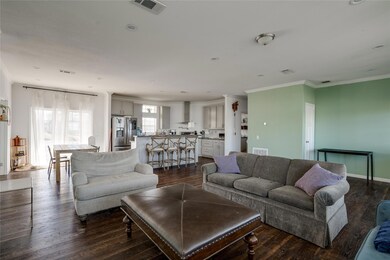
15701 Forest Glenn Cove Del Valle, TX 78617
Circuit of the Americas NeighborhoodEstimated payment $4,657/month
Highlights
- RV Access or Parking
- 5.01 Acre Lot
- Wooded Lot
- Panoramic View
- Open Floorplan
- High Ceiling
About This Home
Stunning Austin Panoramic Views with the Perfect Blend of Country Charm and City Convenience!
Nestled in a peaceful mini forest, this unique property offers a serene escape with private trails meandering through 5.01 acres, certified as a wildlife habitat for nature lovers to enjoy.
At the heart of the property is a 2,100 sq ft home built in 2019, featuring 4 bedrooms, including a flexible 4th room ideal for an office or craft space. The master suite includes a spa-inspired bathroom that’s both spacious and inviting, while the secondary bathroom offers excellent built-in storage and thoughtful design. The home features durable LVP flooring and Bosch appliances, providing a comfortable and practical living space.
Outside, the property offers a 25x25 insulated and air-conditioned workshop with a roll-up door, perfect for hobbies or business use, plus an attached 25x25 carport for additional storage or parking. The home is thoughtfully situated on the lot, leaving ample space for future development—whether for a family compound, additional rentals, or an ADU village.
Key features include:
Proximity to Circuit of the Americas, Tesla, ABIA (15 minutes), and downtown Austin
A completed development study, offering opportunities for growth
Far enough from the bustle for peace and privacy, yet close enough for an easy commute—this property provides an exceptional opportunity to craft your ideal lifestyle or income-generating venture!
Home Details
Home Type
- Single Family
Est. Annual Taxes
- $7,413
Year Built
- Built in 2019
Lot Details
- 5.01 Acre Lot
- North Facing Home
- Poultry Coop
- Gated Home
- Property is Fully Fenced
- Lot Sloped Down
- Wooded Lot
Parking
- 2 Car Garage
- Attached Carport
- Parking Pad
- Oversized Parking
- Parking Storage or Cabinetry
- Workshop in Garage
- Lighted Parking
- Front Facing Garage
- Garage Door Opener
- Electric Gate
- Additional Parking
- Outside Parking
- RV Access or Parking
Property Views
- Panoramic
- Downtown
- Woods
Home Design
- Pillar, Post or Pier Foundation
- Spray Foam Insulation
- Composition Roof
- Concrete Perimeter Foundation
- HardiePlank Type
Interior Spaces
- 2,100 Sq Ft Home
- 1-Story Property
- Open Floorplan
- High Ceiling
- Ceiling Fan
- Recessed Lighting
- Double Pane Windows
- Window Screens
Kitchen
- Eat-In Kitchen
- Free-Standing Electric Range
- Microwave
- Dishwasher
- Kitchen Island
- Disposal
Bedrooms and Bathrooms
- 4 Main Level Bedrooms
- Walk-In Closet
- In-Law or Guest Suite
- 2 Full Bathrooms
- Double Vanity
- Low Flow Plumbing Fixtures
- Garden Bath
- Walk-in Shower
Home Security
- Carbon Monoxide Detectors
- Fire and Smoke Detector
Outdoor Features
- Covered patio or porch
- Exterior Lighting
- Separate Outdoor Workshop
- Outbuilding
- Rain Gutters
Schools
- Del Valle Elementary And Middle School
- Del Valle High School
Utilities
- Central Heating and Cooling System
- Vented Exhaust Fan
- Natural Gas Not Available
- Private Water Source
- Engineered Septic
Community Details
- No Home Owners Association
- Timber Hills Subdivision
Listing and Financial Details
- Assessor Parcel Number 03395002170000
Map
Home Values in the Area
Average Home Value in this Area
Tax History
| Year | Tax Paid | Tax Assessment Tax Assessment Total Assessment is a certain percentage of the fair market value that is determined by local assessors to be the total taxable value of land and additions on the property. | Land | Improvement |
|---|---|---|---|---|
| 2023 | $10,644 | $716,871 | $250,350 | $466,521 |
| 2022 | $7,091 | $375,167 | $0 | $0 |
| 2021 | $6,739 | $341,061 | $216,933 | $384,772 |
| 2020 | $6,479 | $310,055 | $80,160 | $229,895 |
| 2018 | $1,844 | $82,438 | $80,160 | $2,278 |
| 2017 | $1,948 | $87,912 | $80,160 | $7,752 |
| 2016 | $1,948 | $87,912 | $80,160 | $7,752 |
| 2015 | $1,452 | $87,912 | $80,160 | $7,752 |
| 2014 | $1,452 | $84,069 | $0 | $0 |
Property History
| Date | Event | Price | Change | Sq Ft Price |
|---|---|---|---|---|
| 01/02/2025 01/02/25 | For Sale | $725,000 | -5.2% | $345 / Sq Ft |
| 12/21/2022 12/21/22 | Sold | -- | -- | -- |
| 12/02/2022 12/02/22 | Pending | -- | -- | -- |
| 10/10/2022 10/10/22 | Price Changed | $765,000 | -1.9% | $364 / Sq Ft |
| 09/16/2022 09/16/22 | For Sale | $779,500 | +303.9% | $371 / Sq Ft |
| 05/16/2014 05/16/14 | Sold | -- | -- | -- |
| 04/10/2014 04/10/14 | Pending | -- | -- | -- |
| 12/14/2013 12/14/13 | For Sale | $193,000 | -- | $121 / Sq Ft |
Deed History
| Date | Type | Sale Price | Title Company |
|---|---|---|---|
| Deed | -- | -- | |
| Gift Deed | -- | None Available | |
| Special Warranty Deed | -- | None Available | |
| Warranty Deed | -- | Austin Title Company |
Mortgage History
| Date | Status | Loan Amount | Loan Type |
|---|---|---|---|
| Open | $565,000 | New Conventional | |
| Previous Owner | $289,555 | New Conventional | |
| Previous Owner | $292,431 | New Conventional | |
| Previous Owner | $273,000 | New Conventional |
Similar Homes in the area
Source: Unlock MLS (Austin Board of REALTORS®)
MLS Number: 5724506
APN: 299137
- N/A Forest Glen Cove
- 15502 Sweet Mimosa Dr
- 7325 Wolf Ln
- 7709 Ivy Trellis Trail
- 15213 Purple Drop Cove
- 15209 Purple Drop Cove
- 15520 Cottage Orchid Dr
- 7413 Grenadine Bloom Bend
- 7229 Dungarees Way
- 7610 Grenadine Bloom Bend
- 7611 Sparkling Light Dr
- 7205 Grenadine Bloom Bend
- 7317 Sparkling Light Dr Unit B
- 7711 Poppy Petal Dr
- TBD Williford Ln
- TBD Fagerquist Rd
- 17101 Pearce Ln
- 8106 Wolf Ln
- 14603 Jacobson Rd
- 13901 Axel Johanson Dr
