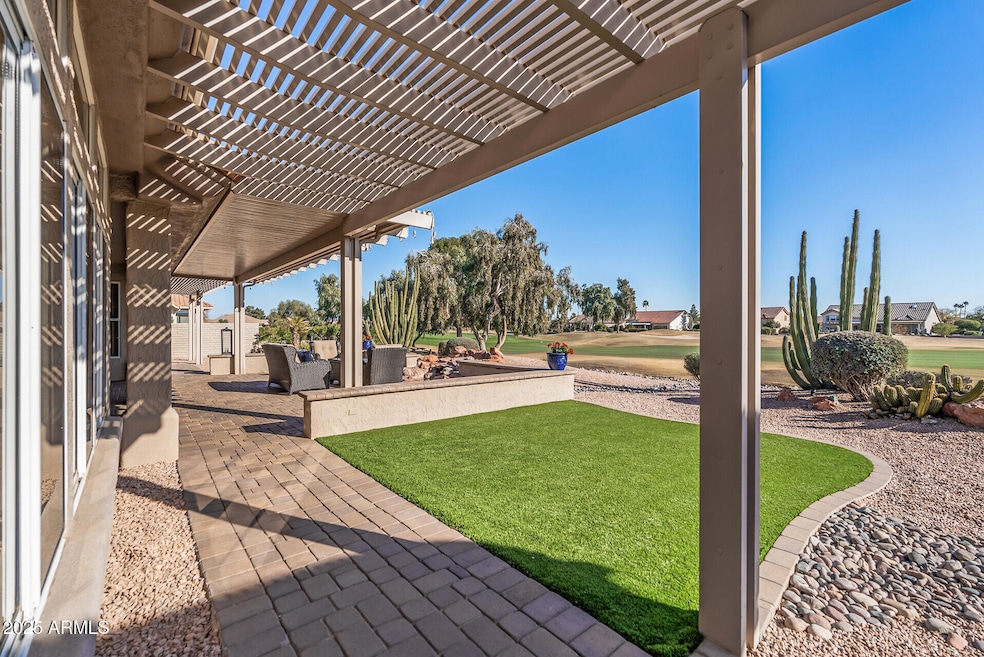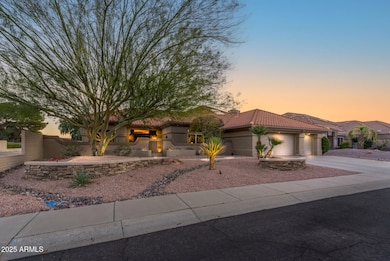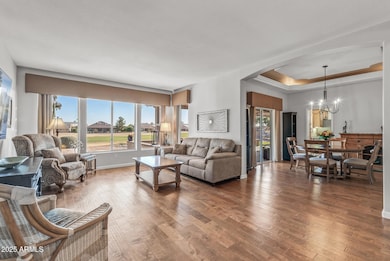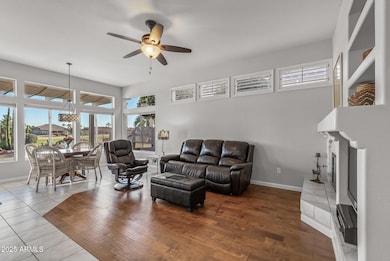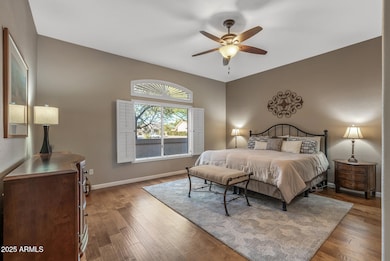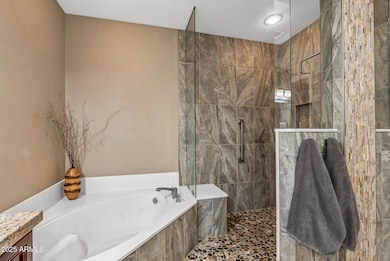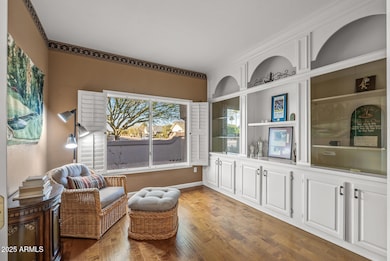
15701 W Huron Dr Sun City West, AZ 85375
Highlights
- On Golf Course
- Solar Power System
- Clubhouse
- Fitness Center
- Mountain View
- Wood Flooring
About This Home
As of April 2025Bask in sunrise-to-sunset views of Trail Ridge GOLF--17th hole--from your living space & expanded south-facing-paver patio--complete with artificial turf, bubbling water feature, & stunning hardscape. This custom-Gold-Key-Pinetop plan offers 2 split bedrooms, 2.5 baths--sophisticated primary bath w/ a tiled walk-in shower and two primary-walk-in closets. Enjoy a true library-style den, warm engineered hardwood & tile floor & an open kitchen w/ updated granite, gas stove & stainless appliances. Cozy up to the gas fireplace on desert nights. Prepaid solar creates ultra-low electric bills & spacious laundry/craft/office space, 2.5-car epoxy garage & enclosed front courtyard complete this gem. Lovingly maintained in Sun City West's vibrant active adult community & FURNISHED if desired.
Home Details
Home Type
- Single Family
Est. Annual Taxes
- $2,678
Year Built
- Built in 1993
Lot Details
- 10,568 Sq Ft Lot
- On Golf Course
- Desert faces the front and back of the property
- Partially Fenced Property
- Block Wall Fence
- Artificial Turf
- Front and Back Yard Sprinklers
- Sprinklers on Timer
HOA Fees
- $48 Monthly HOA Fees
Parking
- 2.5 Car Garage
- Common or Shared Parking
- Golf Cart Garage
Home Design
- Wood Frame Construction
- Tile Roof
- Stucco
Interior Spaces
- 2,526 Sq Ft Home
- 1-Story Property
- Furnished
- Ceiling height of 9 feet or more
- Ceiling Fan
- Skylights
- Gas Fireplace
- Double Pane Windows
- Mountain Views
Kitchen
- Breakfast Bar
- Built-In Microwave
- Kitchen Island
- Granite Countertops
Flooring
- Wood
- Tile
Bedrooms and Bathrooms
- 2 Bedrooms
- Remodeled Bathroom
- Primary Bathroom is a Full Bathroom
- 2.5 Bathrooms
- Dual Vanity Sinks in Primary Bathroom
- Bathtub With Separate Shower Stall
Schools
- Adult Elementary And Middle School
- Adult High School
Utilities
- Cooling Available
- Heating System Uses Natural Gas
- Water Softener
- High Speed Internet
- Cable TV Available
Additional Features
- No Interior Steps
- Solar Power System
Listing and Financial Details
- Tax Lot 1
- Assessor Parcel Number 232-22-001
Community Details
Overview
- Association fees include no fees
- Built by Del Webb
- Sun City West Subdivision, P2606 Golf Expanded Floorplan
Amenities
- Clubhouse
- Theater or Screening Room
- Recreation Room
Recreation
- Golf Course Community
- Tennis Courts
- Racquetball
- Community Playground
- Fitness Center
- Heated Community Pool
- Community Spa
- Bike Trail
Map
Home Values in the Area
Average Home Value in this Area
Property History
| Date | Event | Price | Change | Sq Ft Price |
|---|---|---|---|---|
| 04/03/2025 04/03/25 | Sold | $700,000 | +2.2% | $277 / Sq Ft |
| 02/16/2025 02/16/25 | Pending | -- | -- | -- |
| 02/13/2025 02/13/25 | For Sale | $685,000 | +117.5% | $271 / Sq Ft |
| 03/01/2012 03/01/12 | Sold | $315,000 | -4.5% | $126 / Sq Ft |
| 12/03/2011 12/03/11 | Pending | -- | -- | -- |
| 11/21/2011 11/21/11 | For Sale | $329,900 | -- | $132 / Sq Ft |
Tax History
| Year | Tax Paid | Tax Assessment Tax Assessment Total Assessment is a certain percentage of the fair market value that is determined by local assessors to be the total taxable value of land and additions on the property. | Land | Improvement |
|---|---|---|---|---|
| 2025 | $2,678 | $39,399 | -- | -- |
| 2024 | $2,584 | $37,523 | -- | -- |
| 2023 | $2,584 | $42,760 | $8,550 | $34,210 |
| 2022 | $2,419 | $34,900 | $6,980 | $27,920 |
| 2021 | $2,522 | $33,400 | $6,680 | $26,720 |
| 2020 | $2,460 | $32,480 | $6,490 | $25,990 |
| 2019 | $2,410 | $29,800 | $5,960 | $23,840 |
| 2018 | $2,320 | $28,000 | $5,600 | $22,400 |
| 2017 | $2,257 | $27,230 | $5,440 | $21,790 |
| 2016 | $1,325 | $26,150 | $5,230 | $20,920 |
| 2015 | $2,074 | $24,710 | $4,940 | $19,770 |
Mortgage History
| Date | Status | Loan Amount | Loan Type |
|---|---|---|---|
| Open | $665,000 | New Conventional |
Deed History
| Date | Type | Sale Price | Title Company |
|---|---|---|---|
| Warranty Deed | $700,000 | Security Title Agency | |
| Interfamily Deed Transfer | -- | None Available | |
| Cash Sale Deed | $315,000 | First American Title Ins Co |
Similar Homes in Sun City West, AZ
Source: Arizona Regional Multiple Listing Service (ARMLS)
MLS Number: 6820576
APN: 232-22-001
- 15616 W Sentinel Dr
- 21402 N 158th Dr
- 15704 W Sentinel Dr
- 15827 W Falcon Ridge Dr
- 15717 W Whitewood Dr
- 15302 W Sentinel Dr
- 21617 N 157th Dr Unit 46
- 15906 W Sentinel Dr
- 21413 N 159th Dr
- 15621 W Sky Hawk Dr
- 15111 W Whitewood Dr
- 16001 W Huron Dr
- 14936 W Yosemite Dr
- 15220 W Blue Verde Dr
- 27017 N 153rd Dr
- 27016 N 153rd Dr
- 27035 N 153rd Dr
- 27034 N 153rd Dr
- 16019 W Heritage Dr
- 16010 W Huron Dr
