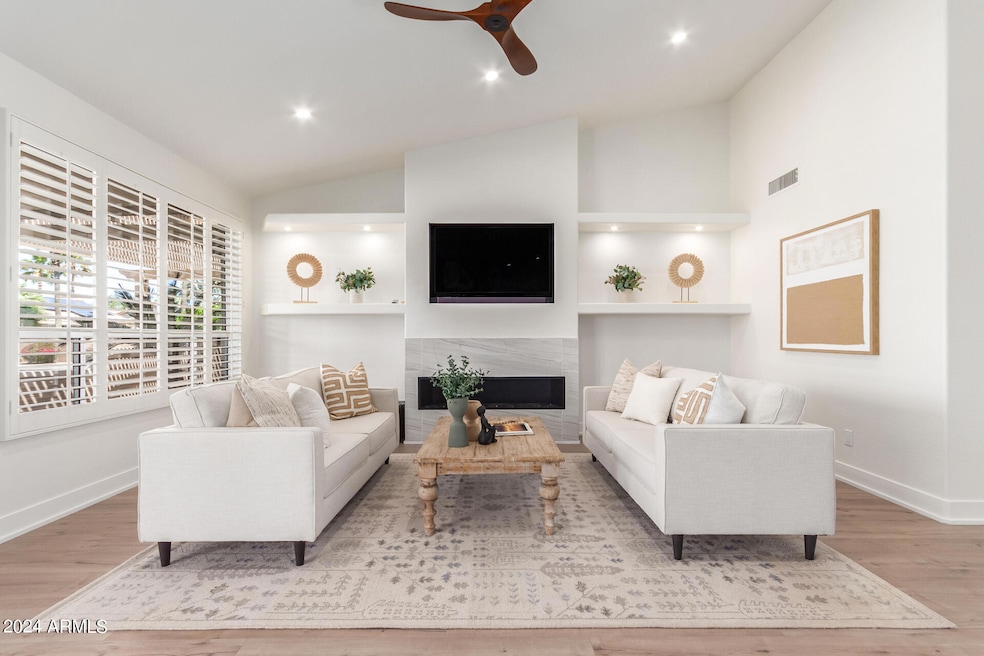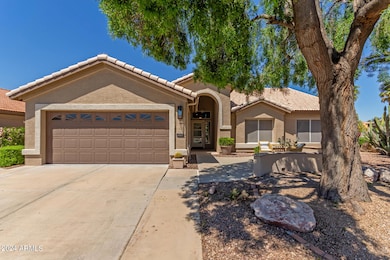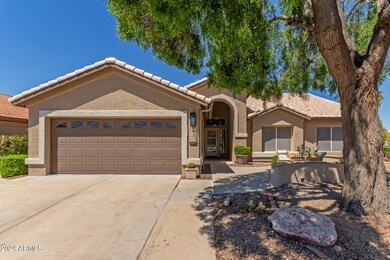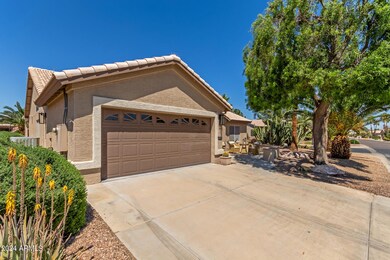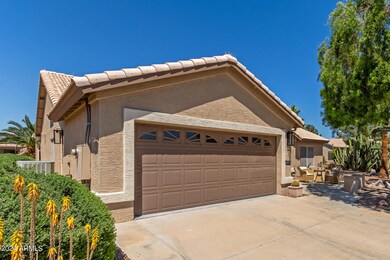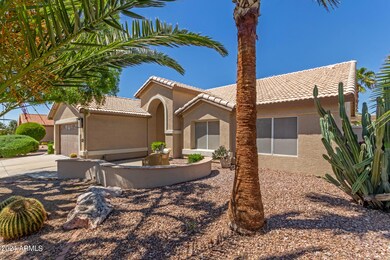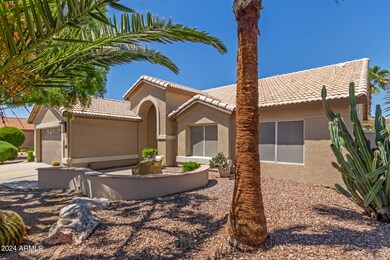
15704 W Piccadilly Rd Goodyear, AZ 85395
Palm Valley NeighborhoodHighlights
- Golf Course Community
- Fitness Center
- RV Parking in Community
- Verrado Middle School Rated A-
- Gated with Attendant
- Clubhouse
About This Home
As of July 2024Welcome to the renowned Pebble Creek Golf Community, where luxury living meets impeccable craftsmanship. This custom-renovated masterpiece by the esteemed Romack Builders is a testament to elegance and sophistication. Step inside and prepare to be captivated by the sheer opulence of this residence. Every detail has been meticulously curated to offer the pinnacle of comfort and style. From the top-of-the-line custom cabinets and vent hood to the exquisite wood plank flooring and quartz countertops, no expense has been spared in creating this sanctuary of refinement. Indulge your culinary aspirations in the gourmet kitchen, complete with a beverage station featuring an in-wall water filler, a walk-in pantry with sink and warming drawer, and a built-in side-by-side Frig & Freezer. Entertain with ease in the spacious living area, highlighted by an attention-grabbing media wall boasting a 72'' TV and electric fireplace.
Retreat to the master suite, where floating vanities and a spa-like shower offer a serene escape from the world outside. Outside, discover a sprawling corner lot with a North-facing backyard and patio, perfect for enjoying the Arizona sunshine. Fire up the built-in BBQ and unwind to the soothing sounds of the rock waterfall, creating an oasis of tranquility in your own backyard.
This home has been thoughtfully refreshed with the latest in style and design, offering unparalleled luxury at a fraction of the cost to build new. Don't miss your chance to make this dream home yours.
Home Details
Home Type
- Single Family
Est. Annual Taxes
- $2,694
Year Built
- Built in 1996
Lot Details
- 8,292 Sq Ft Lot
- Private Streets
- Corner Lot
- Front and Back Yard Sprinklers
- Sprinklers on Timer
- Private Yard
HOA Fees
- $257 Monthly HOA Fees
Parking
- 2 Car Direct Access Garage
- Garage Door Opener
Home Design
- Tile Roof
- Block Exterior
- Stucco
Interior Spaces
- 2,033 Sq Ft Home
- 1-Story Property
- Vaulted Ceiling
- Double Pane Windows
- Family Room with Fireplace
Kitchen
- Kitchen Updated in 2024
- Built-In Microwave
- Kitchen Island
- Granite Countertops
Flooring
- Floors Updated in 2024
- Wood Flooring
Bedrooms and Bathrooms
- 2 Bedrooms
- Bathroom Updated in 2024
- 2 Bathrooms
- Dual Vanity Sinks in Primary Bathroom
Accessible Home Design
- No Interior Steps
Outdoor Features
- Covered patio or porch
- Built-In Barbecue
Schools
- Adult Elementary And Middle School
- Adult High School
Utilities
- Refrigerated Cooling System
- Heating System Uses Natural Gas
- Plumbing System Updated in 2024
- Wiring Updated in 2024
- High Speed Internet
- Cable TV Available
Listing and Financial Details
- Legal Lot and Block 54 / 3925
- Assessor Parcel Number 501-69-576
Community Details
Overview
- Association fees include ground maintenance, street maintenance
- Pebblecreek HOA, Phone Number (623) 935-6787
- Built by Robson + Romack Builders
- Pebblecreek Unit Six Subdivision, Sedona Custom Floorplan
- RV Parking in Community
Amenities
- Clubhouse
- Recreation Room
Recreation
- Golf Course Community
- Tennis Courts
- Pickleball Courts
- Fitness Center
- Heated Community Pool
- Community Spa
- Bike Trail
Security
- Gated with Attendant
Map
Home Values in the Area
Average Home Value in this Area
Property History
| Date | Event | Price | Change | Sq Ft Price |
|---|---|---|---|---|
| 07/26/2024 07/26/24 | Sold | $695,000 | -3.2% | $342 / Sq Ft |
| 06/21/2024 06/21/24 | Pending | -- | -- | -- |
| 04/22/2024 04/22/24 | For Sale | $718,000 | +65.1% | $353 / Sq Ft |
| 03/28/2023 03/28/23 | Sold | $435,000 | -10.3% | $214 / Sq Ft |
| 03/10/2023 03/10/23 | Pending | -- | -- | -- |
| 02/23/2023 02/23/23 | Price Changed | $485,000 | -2.0% | $239 / Sq Ft |
| 02/03/2023 02/03/23 | Price Changed | $495,000 | -4.6% | $243 / Sq Ft |
| 12/26/2022 12/26/22 | Price Changed | $518,900 | -3.0% | $255 / Sq Ft |
| 11/11/2022 11/11/22 | Price Changed | $535,000 | -0.9% | $263 / Sq Ft |
| 09/03/2022 09/03/22 | For Sale | $540,000 | -- | $266 / Sq Ft |
Tax History
| Year | Tax Paid | Tax Assessment Tax Assessment Total Assessment is a certain percentage of the fair market value that is determined by local assessors to be the total taxable value of land and additions on the property. | Land | Improvement |
|---|---|---|---|---|
| 2025 | $3,235 | $28,686 | -- | -- |
| 2024 | $2,694 | $27,320 | -- | -- |
| 2023 | $2,694 | $33,800 | $6,760 | $27,040 |
| 2022 | $2,599 | $24,780 | $4,950 | $19,830 |
| 2021 | $2,876 | $24,900 | $4,980 | $19,920 |
| 2020 | $2,831 | $24,070 | $4,810 | $19,260 |
| 2019 | $2,799 | $23,420 | $4,680 | $18,740 |
| 2018 | $2,817 | $22,800 | $4,560 | $18,240 |
| 2017 | $2,657 | $23,030 | $4,600 | $18,430 |
| 2016 | $2,560 | $20,550 | $4,110 | $16,440 |
| 2015 | $2,462 | $21,370 | $4,270 | $17,100 |
Mortgage History
| Date | Status | Loan Amount | Loan Type |
|---|---|---|---|
| Open | $368,000 | New Conventional | |
| Previous Owner | $100,000 | Credit Line Revolving | |
| Previous Owner | $75,000 | Credit Line Revolving | |
| Previous Owner | $99,500 | New Conventional | |
| Previous Owner | $120,000 | New Conventional |
Deed History
| Date | Type | Sale Price | Title Company |
|---|---|---|---|
| Warranty Deed | $695,000 | Navi Title Agency | |
| Interfamily Deed Transfer | -- | None Available | |
| Cash Sale Deed | $345,000 | Stewart Title & Trust Of Pho | |
| Warranty Deed | $217,000 | Stewart Title & Trust Of Pho | |
| Interfamily Deed Transfer | -- | -- | |
| Interfamily Deed Transfer | -- | Security Title Agency | |
| Interfamily Deed Transfer | -- | -- | |
| Interfamily Deed Transfer | -- | First American Title | |
| Joint Tenancy Deed | $171,782 | First American Title |
Similar Homes in the area
Source: Arizona Regional Multiple Listing Service (ARMLS)
MLS Number: 6695177
APN: 501-69-576
- 15741 W Piccadilly Rd
- 4010 N 156th Ln
- 15746 W Amelia Dr
- 15774 W Indianola Dr Unit SIX
- 15768 W Vale Dr
- 15816 W Amelia Dr
- 4068 N 155th Ln
- 15846 W Amelia Dr
- 15531 W Piccadilly Rd Unit 6
- 3973 N 160th Ave
- 15656 W Devonshire Ave
- 3981 N 155th Ave
- 15685 W Mackenzie Dr
- 15491 W Amelia Dr
- 15546 W Whitton Ave
- 15481 W Amelia Dr
- 3801 N 154th Ln
- 4170 N 154th Dr
- 3507 N Snead Dr
- 15430 W Amelia Dr
