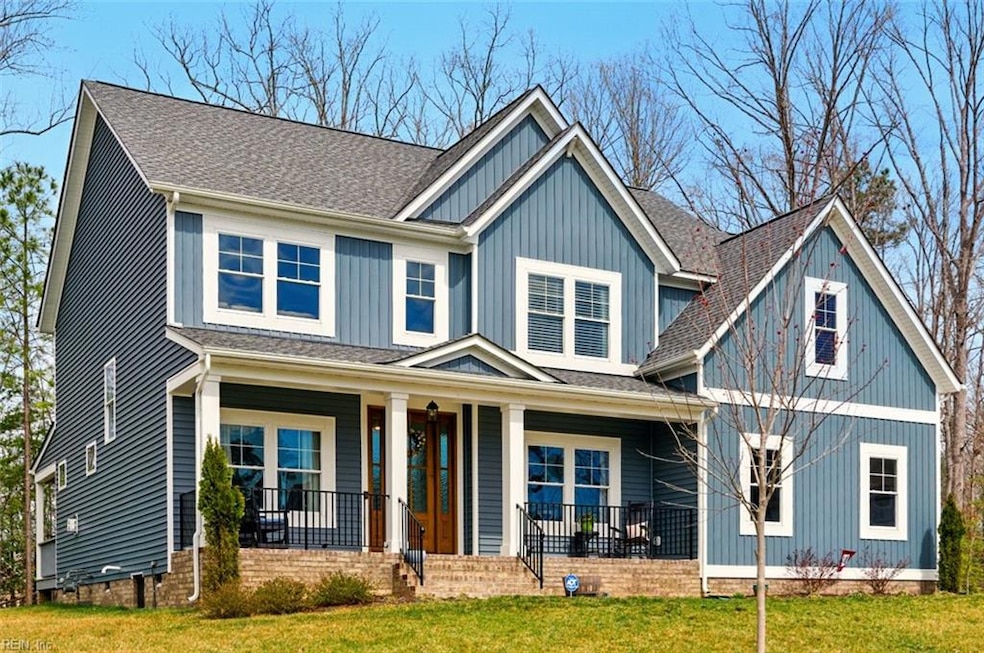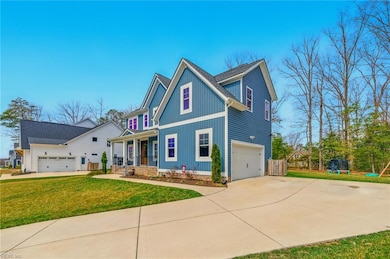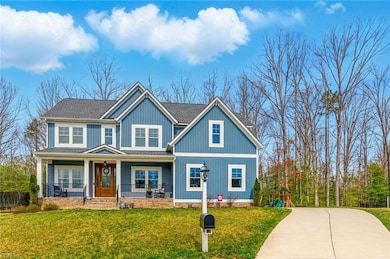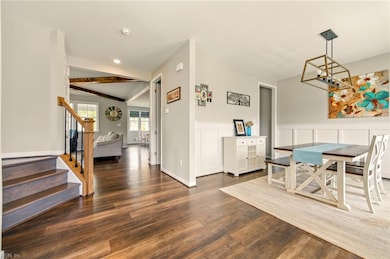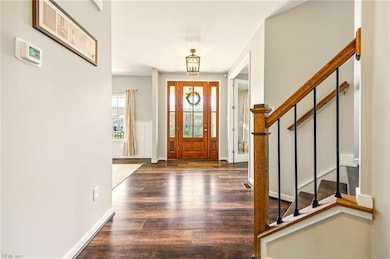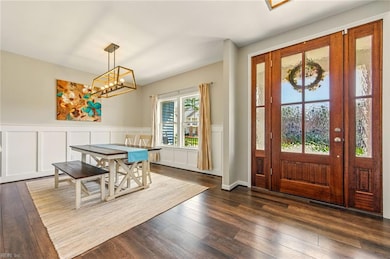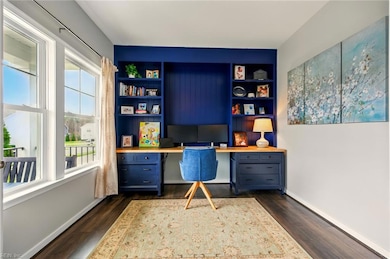
15706 W Millington Dr Midlothian, VA 23112
Roseland NeighborhoodEstimated payment $4,593/month
Highlights
- Fitness Center
- City Lights View
- Wooded Lot
- Midlothian High School Rated A
- Clubhouse
- Traditional Architecture
About This Home
Stunning home exudes elegance, luxury, and modern comfort. Enter a breathtaking foyer that flows into an expansive, open-concept design for entertaining and effortless everyday living. The gourmet kitchen seamlessly connects to the family room, bathed in natural light. A charming breakfast nook leads to a covered deck, creating an ideal indoor-outdoor experience. The first-floor office provides a quiet retreat. Upstairs, the lavish primary suite is a true sanctuary, while three spacious bedrooms and a versatile loft offer endless possibilities. A mudroom and side-entry garage enhance convenience. The private backyard is a rare find, with 15 extra feet of wooded space—perfect for a firepit and gatherings. Located in sought-after New Market, enjoy two associations' worth of incredible amenities for the price of one, including resort-style pools, clubhouses, a fitness center, tennis courts, and scenic trails.
Home Details
Home Type
- Single Family
Est. Annual Taxes
- $5,600
Year Built
- Built in 2022
HOA Fees
- $65 Monthly HOA Fees
Property Views
- City Lights
- Woods
Home Design
- Traditional Architecture
- Asphalt Shingled Roof
- Vinyl Siding
Interior Spaces
- 2,976 Sq Ft Home
- 2-Story Property
- Ceiling Fan
- Gas Fireplace
- Home Office
- Utility Room
- Washer and Dryer Hookup
- Laminate Flooring
- Crawl Space
- Attic
Kitchen
- Breakfast Area or Nook
- Gas Range
- Microwave
- Dishwasher
- Disposal
Bedrooms and Bathrooms
- 4 Bedrooms
- En-Suite Primary Bedroom
- Walk-In Closet
- Dual Vanity Sinks in Primary Bathroom
Parking
- 2 Car Attached Garage
- Parking Available
- Garage Door Opener
- Driveway
- Off-Street Parking
Schools
- Old Hundred Elementary School
- Midlothian Middle School
- Midlothian High School
Utilities
- Forced Air Heating and Cooling System
- Heating System Uses Natural Gas
- Electric Water Heater
- Cable TV Available
Additional Features
- Porch
- Wooded Lot
Community Details
Overview
- Midlothian Subdivision
Amenities
- Clubhouse
Recreation
- Tennis Courts
- Community Playground
- Fitness Center
- Community Pool
Map
Home Values in the Area
Average Home Value in this Area
Tax History
| Year | Tax Paid | Tax Assessment Tax Assessment Total Assessment is a certain percentage of the fair market value that is determined by local assessors to be the total taxable value of land and additions on the property. | Land | Improvement |
|---|---|---|---|---|
| 2024 | $5,610 | $620,600 | $147,000 | $473,600 |
| 2023 | $4,740 | $520,900 | $142,000 | $378,900 |
| 2022 | $1,214 | $132,000 | $132,000 | $0 |
Property History
| Date | Event | Price | Change | Sq Ft Price |
|---|---|---|---|---|
| 04/07/2025 04/07/25 | Price Changed | $729,000 | -4.0% | $245 / Sq Ft |
| 04/02/2025 04/02/25 | Price Changed | $759,000 | -2.6% | $255 / Sq Ft |
| 03/26/2025 03/26/25 | For Sale | $779,000 | -- | $262 / Sq Ft |
Deed History
| Date | Type | Sale Price | Title Company |
|---|---|---|---|
| Bargain Sale Deed | $664,970 | -- | |
| Bargain Sale Deed | $709,500 | Rountrey Dev Corp |
Mortgage History
| Date | Status | Loan Amount | Loan Type |
|---|---|---|---|
| Open | $531,976 | New Conventional |
Similar Homes in the area
Source: Real Estate Information Network (REIN)
MLS Number: 10575426
APN: 713-69-58-00-700-000
- 15812 W Millington Dr
- 15537 Willowmore Dr
- 15531 Willowmore Dr
- 15907 MacLear Dr
- 15930 W Millington Dr
- 15624 Cedarville Dr
- 15620 Cedarville Dr
- 16418 Fleetwood Rd
- 16018 MacLear Dr
- 15600 Cedarville Dr
- 16142 Garston Ln
- 15613 Whirland Dr
- 15324 Sultree Dr
- 1918 Bedwyn Ln
- 16143 Old Castle Rd
- 16331 Drumone Rd
- 15924 Swindon Ct
- 2037 Drumone Ct
- 1630 Old Hundred Rd
- 16336 Binley Rd
