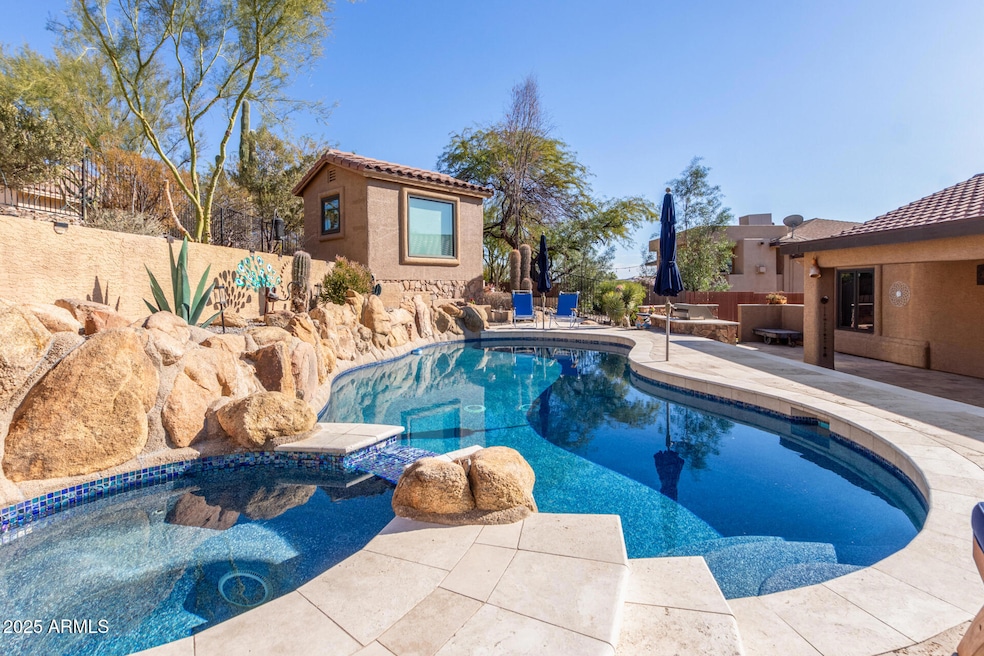
15708 E Chicory Dr Fountain Hills, AZ 85268
Estimated payment $4,412/month
Highlights
- Heated Spa
- Vaulted Ceiling
- Skylights
- Fountain Hills Middle School Rated A-
- No HOA
- Double Pane Windows
About This Home
** MAJOR PRICE REDUCTION... Almost $20K! ** Welcome Home! This BEAUTIFUL custom-built residence exudes charm throughout! Your chef's kitchen features: 6-Burner propane Gas cooktop/Double Oven/Micro/Bosch Fridge/SS Farm Sink/Walk-in Pantry/Quartz Counters/Maple Cabinetry/Pull-out & Soft-Close Drawers. Dry Bar could also be your breakfast bar! Inviting Family Room w/ electric, granite & glass-faced fireplace, with quartz hearth seating bench. Entertainer's backyard w/ sparkling Bead-Crete-finish saltwater play pool and attached LP gas heated spa, 6-Burner Turbo Grill. Detached office/den/casita overlooks the backyard. Car-Lovers-Dream 3-Car Garage with epoxy floors & black/red/white tiles give it a ''racing'' feel! Wood-look porcelain floors in main area. Classy Pella Low-E Windows & Doors
Home Details
Home Type
- Single Family
Est. Annual Taxes
- $2,053
Year Built
- Built in 1995
Lot Details
- 10,000 Sq Ft Lot
- Desert faces the front and back of the property
- Wrought Iron Fence
Parking
- 3 Car Garage
Home Design
- Wood Frame Construction
- Tile Roof
- Stucco
Interior Spaces
- 1,821 Sq Ft Home
- 1-Story Property
- Vaulted Ceiling
- Ceiling Fan
- Skylights
- Double Pane Windows
- Family Room with Fireplace
Kitchen
- Breakfast Bar
- Gas Cooktop
- Built-In Microwave
- Kitchen Island
Flooring
- Carpet
- Tile
Bedrooms and Bathrooms
- 3 Bedrooms
- 2 Bathrooms
- Dual Vanity Sinks in Primary Bathroom
Pool
- Heated Spa
- Play Pool
- Pool Pump
Schools
- Mcdowell Mountain Elementary School
- Fountain Hills Middle School
- Fountain Hills High School
Utilities
- Cooling Available
- Heating Available
- Propane
- High Speed Internet
- Cable TV Available
Additional Features
- No Interior Steps
- Built-In Barbecue
Community Details
- No Home Owners Association
- Association fees include no fees
- Built by Custom
- Fountain Hills Arizona Subdivision
Listing and Financial Details
- Tax Lot 11
- Assessor Parcel Number 176-16-142
Map
Home Values in the Area
Average Home Value in this Area
Tax History
| Year | Tax Paid | Tax Assessment Tax Assessment Total Assessment is a certain percentage of the fair market value that is determined by local assessors to be the total taxable value of land and additions on the property. | Land | Improvement |
|---|---|---|---|---|
| 2025 | $2,053 | $41,033 | -- | -- |
| 2024 | $1,955 | $39,079 | -- | -- |
| 2023 | $1,955 | $49,520 | $9,900 | $39,620 |
| 2022 | $1,905 | $38,680 | $7,730 | $30,950 |
| 2021 | $2,115 | $35,920 | $7,180 | $28,740 |
| 2020 | $2,077 | $34,120 | $6,820 | $27,300 |
| 2019 | $2,128 | $32,950 | $6,590 | $26,360 |
| 2018 | $2,402 | $31,620 | $6,320 | $25,300 |
| 2017 | $2,032 | $30,720 | $6,140 | $24,580 |
| 2016 | $1,738 | $30,720 | $6,140 | $24,580 |
| 2015 | $1,879 | $29,050 | $5,810 | $23,240 |
Property History
| Date | Event | Price | Change | Sq Ft Price |
|---|---|---|---|---|
| 03/31/2025 03/31/25 | Price Changed | $759,888 | -2.4% | $417 / Sq Ft |
| 02/25/2025 02/25/25 | Price Changed | $778,688 | 0.0% | $428 / Sq Ft |
| 01/10/2025 01/10/25 | For Sale | $778,888 | +85.4% | $428 / Sq Ft |
| 07/18/2017 07/18/17 | Sold | $420,000 | -4.5% | $231 / Sq Ft |
| 05/15/2017 05/15/17 | Price Changed | $440,000 | -3.3% | $242 / Sq Ft |
| 04/22/2017 04/22/17 | Price Changed | $455,000 | -3.2% | $250 / Sq Ft |
| 04/06/2017 04/06/17 | For Sale | $470,000 | -- | $258 / Sq Ft |
Deed History
| Date | Type | Sale Price | Title Company |
|---|---|---|---|
| Warranty Deed | -- | None Listed On Document | |
| Warranty Deed | -- | Pioneer Title Agency Inc | |
| Warranty Deed | $420,000 | First American Title Insuran | |
| Warranty Deed | $164,000 | Fidelity Title | |
| Warranty Deed | $42,000 | Fidelity Title | |
| Warranty Deed | $32,500 | Fidelity Title |
Mortgage History
| Date | Status | Loan Amount | Loan Type |
|---|---|---|---|
| Previous Owner | $300,000 | No Value Available | |
| Previous Owner | $225,000 | New Conventional | |
| Previous Owner | $100,000 | Credit Line Revolving | |
| Previous Owner | $175,000 | Unknown | |
| Previous Owner | $145,000 | Credit Line Revolving | |
| Previous Owner | $294,000 | Unknown | |
| Previous Owner | $155,800 | New Conventional |
Similar Homes in Fountain Hills, AZ
Source: Arizona Regional Multiple Listing Service (ARMLS)
MLS Number: 6802812
APN: 176-16-142
- 15634 E Sycamore Dr
- 15607 E Cholla Dr Unit 12
- 15831 E Thistle Dr
- 15809 E Cholla Dr
- 15746 E Sycamore Dr
- 15541 E Thistle Dr
- 15541 E Sycamore Dr Unit 18
- 15529 E Sycamore Dr
- 15528 E Chicory Dr
- 15522 E Chicory Dr
- 15510 E Sycamore Dr
- 12243 N Twin Deer Run
- 15606 E Greystone Dr Unit 4
- 15601 E El Lago Blvd
- 15505 E Sycamore Dr
- 15445 E Thistle Dr
- 15832 E Jericho Dr
- 15747 E Greystone Dr
- 12851 N Mimosa Dr Unit 102
- 16009 E Lantana Ln Unit 29






