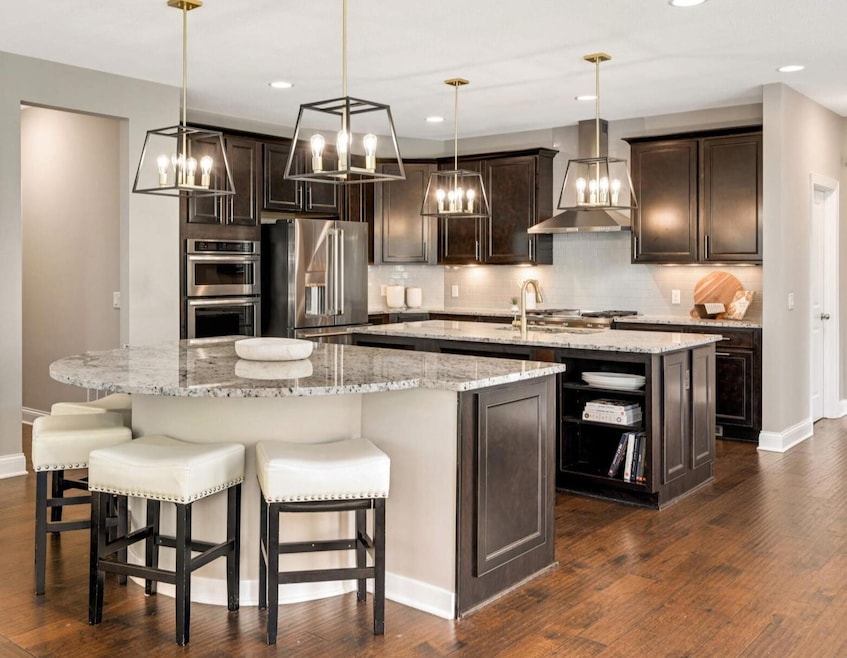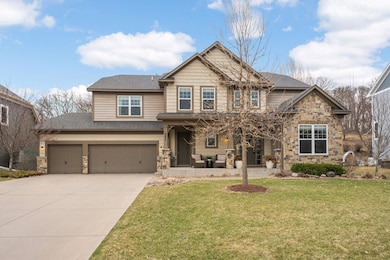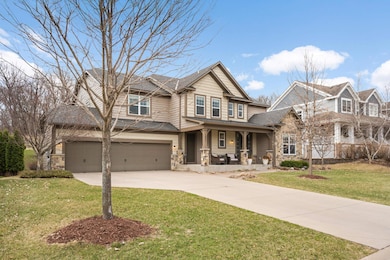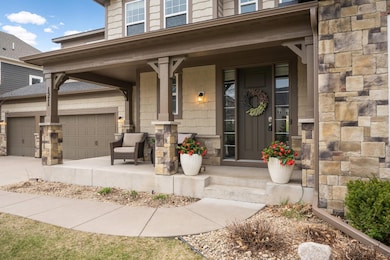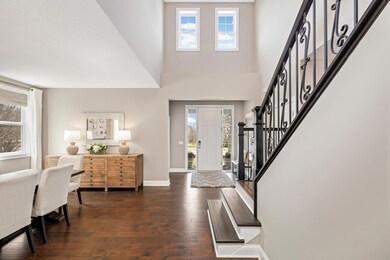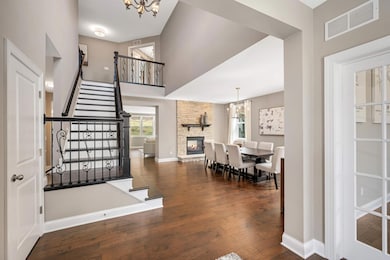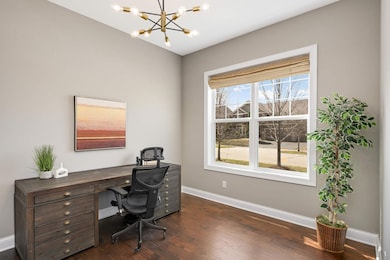
1571 Deephaven Dr Woodbury, MN 55129
Estimated payment $6,223/month
Highlights
- Family Room with Fireplace
- Recreation Room
- Home Office
- Brookview Elementary Rated A-
- Community Pool
- 4-minute walk to Valley Creek Park
About This Home
Are you looking for a like-new home in an established neighborhood that offers privacy, space, and high-end updates? This exceptional home checks every box and then some. From the dramatic two-story foyer with a wrought iron spindle staircase to the beautiful hardwood floors flowing throughout the main and upper levels, every detail is thoughtfully built and renovated throughout.The chef’s kitchen is designed for entertaining, featuring two full-size ovens, a Speedcook oven/microwave combo (functioning as a third oven), two oversized islands, a commercial-sized walk-in pantry, and a planning center that’s perfect for organizing your week’s menu or family schedule. Just off the kitchen is a sunroom that could serve as a music room, sitting area, or second dining space. The formal dining room easily fits a large table—perfect for holidays like Thanksgiving. You can step right outside to an amazing private patio with 2 seating areas, firepit and hot tub and there is no backyard neighbors!—perfect for quiet mornings or lively gatherings.Working from home? You’ll love the main-floor home office with French doors and soaring 10-foot ceilings—equal parts functional and impressive.Upstairs, enjoy a true luxurious owner’s suite with a sitting room, built-in coffee bar, spa-like bathroom, and walk-in closet. Spacious loft separates the owner’s suite with 3 other bedrooms. A junior suite has its own full bathroom, a Jack-and-Jill bath serves 3rd and 4th bedroom. The finished lower level includes a built-in wet bar, theatre system, home gym area, and a flex room with an window which could turn into your 5th bedroom easily. Additional features include insulated 4-car garage even with an electric car charger, solid core doors, designer light fixtures and generous storage throughout the home! Set in the sought-after Dancing Waters neighborhood, you’ll enjoy scenic trails, parks, and a community pool! This home truly has it all.
Open House Schedule
-
Friday, April 25, 20254:00 to 6:00 pm4/25/2025 4:00:00 PM +00:004/25/2025 6:00:00 PM +00:00Add to Calendar
-
Saturday, April 26, 202511:00 am to 1:00 pm4/26/2025 11:00:00 AM +00:004/26/2025 1:00:00 PM +00:00Add to Calendar
Home Details
Home Type
- Single Family
Est. Annual Taxes
- $11,264
Year Built
- Built in 2014
Lot Details
- 0.31 Acre Lot
- Lot Dimensions are 70x157x90x150
HOA Fees
- $94 Monthly HOA Fees
Parking
- 4 Car Attached Garage
- Insulated Garage
- Garage Door Opener
Home Design
- Flex
- Architectural Shingle Roof
Interior Spaces
- 2-Story Property
- Family Room with Fireplace
- 2 Fireplaces
- Sitting Room
- Living Room
- Home Office
- Recreation Room
- Loft
- Play Room
- Storage Room
Kitchen
- Walk-In Pantry
- Built-In Double Oven
- Range
- Microwave
- Freezer
- Dishwasher
- Wine Cooler
- Stainless Steel Appliances
- Disposal
- The kitchen features windows
Bedrooms and Bathrooms
- 4 Bedrooms
- Walk-In Closet
Laundry
- Dryer
- Washer
Finished Basement
- Basement Fills Entire Space Under The House
- Sump Pump
- Drain
- Basement Window Egress
Utilities
- Forced Air Heating and Cooling System
- Humidifier
Additional Features
- Air Exchanger
- One Bathroom Guest House
Listing and Financial Details
- Assessor Parcel Number 1202821310039
Community Details
Overview
- Association fees include professional mgmt, recreation facility, trash, shared amenities
- First Service Residential Association, Phone Number (952) 277-2700
- Dancing Waters Subdivision
Recreation
- Community Pool
Map
Home Values in the Area
Average Home Value in this Area
Tax History
| Year | Tax Paid | Tax Assessment Tax Assessment Total Assessment is a certain percentage of the fair market value that is determined by local assessors to be the total taxable value of land and additions on the property. | Land | Improvement |
|---|---|---|---|---|
| 2023 | $11,186 | $902,900 | $188,500 | $714,400 |
| 2022 | $10,020 | $855,700 | $186,000 | $669,700 |
| 2021 | $9,814 | $713,100 | $155,000 | $558,100 |
| 2020 | $9,736 | $706,400 | $155,000 | $551,400 |
| 2019 | $10,002 | $688,900 | $130,000 | $558,900 |
| 2018 | $10,194 | $682,500 | $140,000 | $542,500 |
| 2017 | $9,750 | $685,400 | $145,000 | $540,400 |
| 2016 | $11,234 | $667,200 | $115,000 | $552,200 |
| 2015 | $2,101 | $130,000 | $130,000 | $0 |
| 2013 | -- | $95,700 | $95,700 | $0 |
Property History
| Date | Event | Price | Change | Sq Ft Price |
|---|---|---|---|---|
| 08/07/2014 08/07/14 | Sold | $709,645 | +0.7% | $175 / Sq Ft |
| 06/13/2014 06/13/14 | Pending | -- | -- | -- |
| 06/13/2014 06/13/14 | For Sale | $705,000 | -- | $174 / Sq Ft |
Deed History
| Date | Type | Sale Price | Title Company |
|---|---|---|---|
| Warranty Deed | $709,645 | Pgp Title Inc | |
| Limited Warranty Deed | $3,040,000 | None Available |
Mortgage History
| Date | Status | Loan Amount | Loan Type |
|---|---|---|---|
| Open | $221,652 | Credit Line Revolving | |
| Open | $417,000 | New Conventional | |
| Closed | $221,652 | Credit Line Revolving |
Similar Homes in Woodbury, MN
Source: NorthstarMLS
MLS Number: 6683491
APN: 12-028-21-31-0039
- 11407 Beechwood Ln
- 11581 Riverstone Ct
- 11170 Sand Castle Dr Unit E
- 11275 Sand Castle Dr Unit D
- 11530 Valley Creek Rd
- 11632 Riverstone Trail
- 11424 Sandcastle Dr
- 11280 Sandcastle Dr Unit F
- 11278 Crestbury Dr
- 11260 Crestbury Dr
- 11155 Valley Creek Rd
- 1380 Whistler Point Cir
- 10800 Misty Ln
- 10834 Falling Water Ln Unit C
- 10797 Falling Water Ln Unit C
- 10814 Falling Water Ln Unit D
- 839 Spancil Hill Dr
- 10758 Falling Water Ln Unit B
- 10758 Falling Water Ln Unit C
- 765 Spancil Hill Ridge
