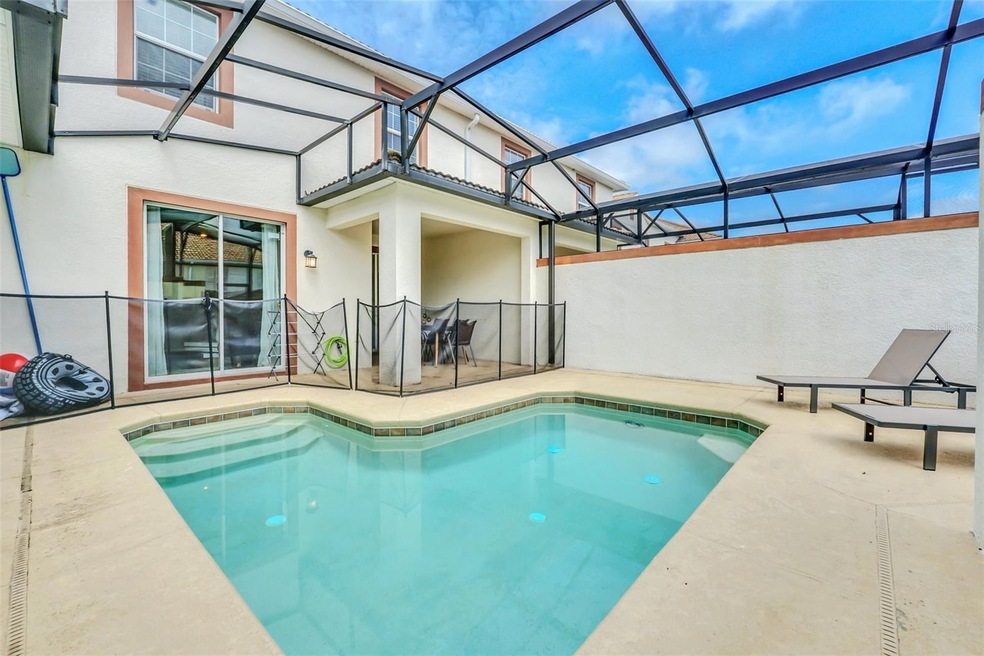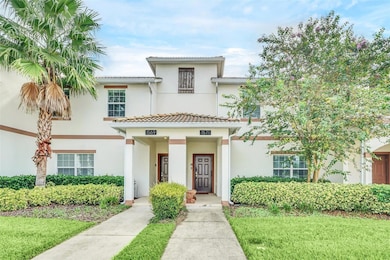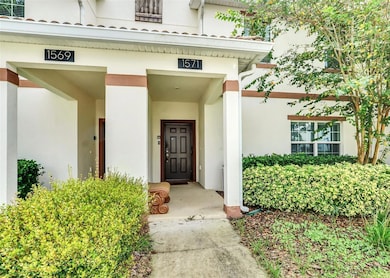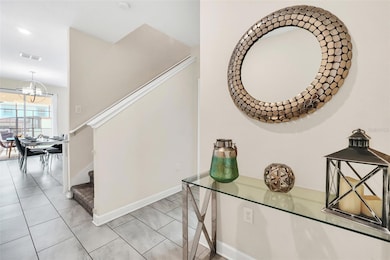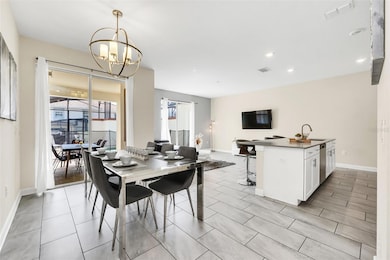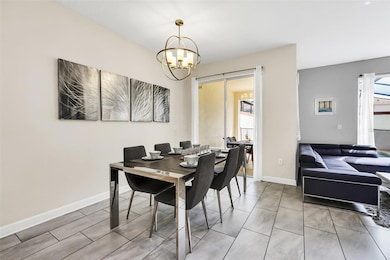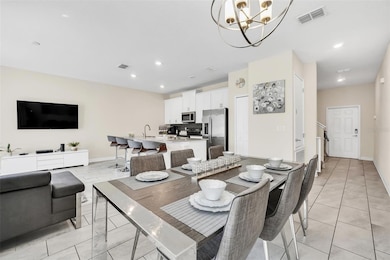
1571 Plunker Dr Davenport, FL 33896
Estimated payment $3,419/month
Highlights
- Screened Pool
- Furnished
- Solid Surface Countertops
- Open Floorplan
- Great Room
- Solid Wood Cabinet
About This Home
Elegant vacation retreat and premier investment in the heart of Davenport. Discover refined luxury and exceptional opportunity with this exquisite vacation residence, ideally just moments from the enchantment of Walt Disney World. Whether you’re seeking a serene personal escape or a high-performing investment, this beautifully appointed property delivers on every level. The house has strong bookings and occupancy and generates great returns. Thoughtfully designed with comfort and sophistication in mind, the home features elegant furnishings, spacious living areas and a private pool oasis, ideal for relaxing under the Florida sun. Each room is tastefully curated to provide a tranquil haven after exhilarating days exploring world-class attractions. From morning swims to evening gatherings, this property sets the stage for unforgettable moments. Beyond its charm as a personal getaway, this home offers impressive income potential. In one of Central Florida’s in-demand vacation corridors, it enjoys consistent short-term rental occupancy and strong returns. Its proximity to Disney parks, upscale dining, premier golf courses and vibrant shopping makes it highly attractive to discerning travelers from around the globe. This is more than a vacation home, it’s a gateway to a lifestyle of comfort, leisure and financial success. Whether you're an investor, a frequent traveler or someone looking to secure a luxurious home-away-from-home, this exceptional property is ready to exceed your expectations. Seize this rare opportunity to own a piece of Davenport luxury, where timeless elegance meets smart investment.
Listing Agent
PREMIER SOTHEBYS INT'L REALTY Brokerage Phone: 407-581-7888 License #3413225

Townhouse Details
Home Type
- Townhome
Est. Annual Taxes
- $6,561
Year Built
- Built in 2017
Lot Details
- 2,119 Sq Ft Lot
- West Facing Home
- Irrigation
HOA Fees
Parking
- On-Street Parking
Home Design
- Bi-Level Home
- Slab Foundation
- Insulated Concrete Forms
- Tile Roof
- Block Exterior
Interior Spaces
- 1,902 Sq Ft Home
- Open Floorplan
- Furnished
- Drapes & Rods
- Blinds
- Sliding Doors
- Great Room
- Family Room Off Kitchen
- Combination Dining and Living Room
Kitchen
- Convection Oven
- Range
- Microwave
- Dishwasher
- Solid Surface Countertops
- Solid Wood Cabinet
Flooring
- Carpet
- Concrete
- Ceramic Tile
Bedrooms and Bathrooms
- 4 Bedrooms
- Split Bedroom Floorplan
- Walk-In Closet
- 3 Full Bathrooms
Laundry
- Laundry in unit
- Washer
Pool
- Screened Pool
- Gunite Pool
- Fence Around Pool
Outdoor Features
- Exterior Lighting
Utilities
- Central Heating and Cooling System
- Cable TV Available
Listing and Financial Details
- Visit Down Payment Resource Website
- Tax Lot 100
- Assessor Parcel Number 31-25-27-5128-0001-1000
- $1,539 per year additional tax assessments
Community Details
Overview
- Association fees include 24-Hour Guard, pool, escrow reserves fund, maintenance structure, ground maintenance, maintenance, pest control
- $150 Other Monthly Fees
- Scarlett Camano Association, Phone Number (407) 507-2800
- Castle Association
- Stoneybrook South Subdivision
Recreation
- Community Pool
Pet Policy
- Breed Restrictions
Map
Home Values in the Area
Average Home Value in this Area
Tax History
| Year | Tax Paid | Tax Assessment Tax Assessment Total Assessment is a certain percentage of the fair market value that is determined by local assessors to be the total taxable value of land and additions on the property. | Land | Improvement |
|---|---|---|---|---|
| 2024 | $6,561 | $363,500 | $55,000 | $308,500 |
| 2023 | $6,561 | $381,000 | $23,600 | $357,400 |
| 2022 | $6,464 | $332,200 | $23,600 | $308,600 |
| 2021 | $5,512 | $256,700 | $23,600 | $233,100 |
| 2020 | $5,494 | $253,000 | $23,600 | $229,400 |
| 2019 | $5,594 | $254,100 | $23,600 | $230,500 |
| 2018 | $5,482 | $244,900 | $23,600 | $221,300 |
| 2017 | $1,901 | $23,600 | $23,600 | $0 |
| 2016 | $1,664 | $8,000 | $8,000 | $0 |
Property History
| Date | Event | Price | Change | Sq Ft Price |
|---|---|---|---|---|
| 04/08/2025 04/08/25 | For Sale | $428,000 | +40.3% | $225 / Sq Ft |
| 03/12/2021 03/12/21 | Sold | $305,000 | 0.0% | $160 / Sq Ft |
| 02/04/2021 02/04/21 | Pending | -- | -- | -- |
| 01/12/2021 01/12/21 | Price Changed | $305,000 | -1.6% | $160 / Sq Ft |
| 12/23/2020 12/23/20 | Price Changed | $309,900 | 0.0% | $163 / Sq Ft |
| 12/23/2020 12/23/20 | For Sale | $309,900 | +3.3% | $163 / Sq Ft |
| 11/01/2020 11/01/20 | Pending | -- | -- | -- |
| 09/23/2020 09/23/20 | Price Changed | $299,900 | 0.0% | $158 / Sq Ft |
| 09/23/2020 09/23/20 | For Sale | $299,900 | -2.6% | $158 / Sq Ft |
| 09/07/2020 09/07/20 | Pending | -- | -- | -- |
| 08/11/2020 08/11/20 | Price Changed | $307,900 | -0.6% | $162 / Sq Ft |
| 05/22/2020 05/22/20 | Price Changed | $309,900 | -3.1% | $163 / Sq Ft |
| 04/23/2020 04/23/20 | For Sale | $319,900 | +6.6% | $168 / Sq Ft |
| 08/17/2018 08/17/18 | Off Market | $299,990 | -- | -- |
| 12/29/2017 12/29/17 | Sold | $299,990 | +3.4% | $157 / Sq Ft |
| 11/01/2017 11/01/17 | Pending | -- | -- | -- |
| 10/27/2017 10/27/17 | Price Changed | $289,990 | -1.7% | $152 / Sq Ft |
| 10/27/2017 10/27/17 | For Sale | $294,990 | 0.0% | $154 / Sq Ft |
| 10/26/2017 10/26/17 | Pending | -- | -- | -- |
| 10/04/2017 10/04/17 | For Sale | $294,990 | -- | $154 / Sq Ft |
Deed History
| Date | Type | Sale Price | Title Company |
|---|---|---|---|
| Warranty Deed | $305,000 | Signature Ttl Professionals | |
| Special Warranty Deed | $300,000 | North American Title Co |
Mortgage History
| Date | Status | Loan Amount | Loan Type |
|---|---|---|---|
| Open | $315,960 | VA | |
| Previous Owner | $179,994 | Adjustable Rate Mortgage/ARM |
Similar Homes in Davenport, FL
Source: Stellar MLS
MLS Number: O6297532
APN: 31-25-27-5128-0001-1000
- 170 Moonlite Dr
- 172 Moonlite Dr
- 146 Paradise Dr
- 192 Sportsman Dr
- 79 Carefree Dr
- 66 Carefree Dr
- 198 Sportsman Dr
- 186 Sportsman Dr
- 199 Sportsman Dr
- 219 Sportsman Dr
- 11 Hockey
- 4 Hockey Dr
- 291 Maxwell Dr
- 99 Broad River Place Unit 2201
- 99 Broad River Place Unit 2107
- 99 Broad River Place Unit 3205
- 99 Broad River Place Unit 3103
- 99 Broad River Place Unit 3206
- LOT 286 Maxwell Dr
- LOT 287 Maxwell Dr
