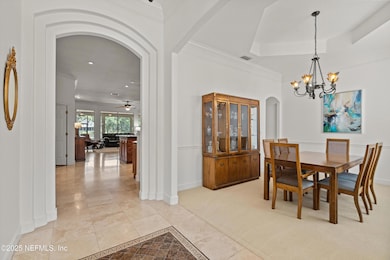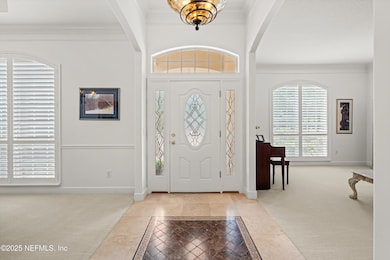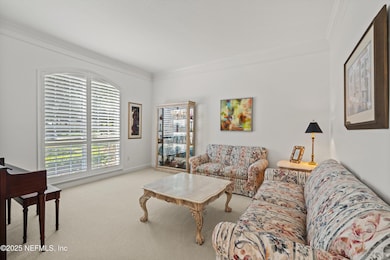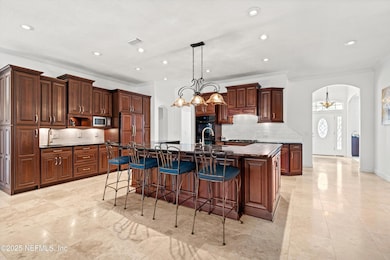
1571 Sandy Springs Dr Fleming Island, FL 32003
Estimated payment $6,222/month
Highlights
- Boat Dock
- Golf Course Community
- Waterfront
- Fleming Island Elementary School Rated A
- Lake View
- 0.76 Acre Lot
About This Home
Imagine owning a home on almost an acre in the beautiful Preserve of Eagle Harbor. Enjoy stunning sunrises over the expansive lake while your enjoy your coffee on the huge lanai. With a floorplan perfect for entertaining or lots of room to spread out, the home has something for everyone. From the gourmet kitchen and family room, large windows overlook the lanai and stunning water views. On the first floor, there is the primary suite with gorgeous new bathroom, triple bedrooms with jack and jill bathroom, and a mother-in-law or guest suite! Upstairs boasts two additional bedrooms with bathroom, and a huge bonus room and bath - perfect as a theater or game room! Loads of upgrades including granite counters, SS appliances, double oven, plantation shutters, travertine and wood flooring, epoxied garage floor, paver driveway and backyard firepit, custom hot tub, and more! A newer roof and HVAC,and impeccible maintenance from the original owners make this home the perfect place to call home!
Home Details
Home Type
- Single Family
Est. Annual Taxes
- $9,301
Year Built
- Built in 2000 | Remodeled
Lot Details
- 0.76 Acre Lot
- Waterfront
HOA Fees
- $5 Monthly HOA Fees
Parking
- 3 Car Garage
- Garage Door Opener
Home Design
- Traditional Architecture
- Shingle Roof
- Stucco
Interior Spaces
- 4,548 Sq Ft Home
- 2-Story Property
- Open Floorplan
- Ceiling Fan
- 1 Fireplace
- Entrance Foyer
- Screened Porch
- Lake Views
- Fire and Smoke Detector
Kitchen
- Breakfast Area or Nook
- Breakfast Bar
- Double Oven
- Dishwasher
- Kitchen Island
Flooring
- Wood
- Carpet
Bedrooms and Bathrooms
- 6 Bedrooms
- Walk-In Closet
- Jack-and-Jill Bathroom
- In-Law or Guest Suite
- Bathtub With Separate Shower Stall
Outdoor Features
- Balcony
- Fire Pit
Schools
- Fleming Island Elementary School
- Lakeside Middle School
- Fleming Island High School
Utilities
- Central Heating and Cooling System
Listing and Financial Details
- Assessor Parcel Number 29042602126203011
Community Details
Overview
- Eagle Harbor Subdivision
Amenities
- Clubhouse
Recreation
- Boat Dock
- RV or Boat Storage in Community
- Golf Course Community
- Tennis Courts
- Community Basketball Court
- Pickleball Courts
- Community Playground
- Children's Pool
- Park
- Jogging Path
Map
Home Values in the Area
Average Home Value in this Area
Tax History
| Year | Tax Paid | Tax Assessment Tax Assessment Total Assessment is a certain percentage of the fair market value that is determined by local assessors to be the total taxable value of land and additions on the property. | Land | Improvement |
|---|---|---|---|---|
| 2024 | $9,104 | $585,159 | -- | -- |
| 2023 | $9,104 | $568,116 | $0 | $0 |
| 2022 | $8,679 | $551,569 | $0 | $0 |
| 2021 | $8,640 | $535,504 | $0 | $0 |
| 2020 | $8,351 | $528,111 | $0 | $0 |
| 2019 | $8,253 | $516,238 | $0 | $0 |
| 2018 | $7,680 | $506,612 | $0 | $0 |
| 2017 | $7,657 | $496,192 | $0 | $0 |
| 2016 | $7,509 | $485,986 | $0 | $0 |
| 2015 | $9,059 | $482,608 | $0 | $0 |
| 2014 | $9,100 | $478,778 | $0 | $0 |
Property History
| Date | Event | Price | Change | Sq Ft Price |
|---|---|---|---|---|
| 04/17/2025 04/17/25 | For Sale | $975,000 | -- | $214 / Sq Ft |
Deed History
| Date | Type | Sale Price | Title Company |
|---|---|---|---|
| Warranty Deed | -- | -- |
Mortgage History
| Date | Status | Loan Amount | Loan Type |
|---|---|---|---|
| Open | $401,900 | New Conventional | |
| Closed | $417,000 | Unknown | |
| Previous Owner | $150,000 | Credit Line Revolving | |
| Previous Owner | $125,000 | Unknown |
Similar Homes in Fleming Island, FL
Source: realMLS (Northeast Florida Multiple Listing Service)
MLS Number: 2082356
APN: 29-04-26-021262-030-11
- 1581 Sandy Springs Dr
- 1924 Holmes Cir
- 1333 S Shore Dr
- 1494 Walnut Creek Dr
- 1563 Lake Bend Place
- 1536 Walnut Creek Dr
- 1638 Sandy Springs Dr
- 1447 Walnut Creek Dr
- 1663 Highland View Ct
- 2011 Woodlake Dr
- 1864 Inlet Cove Ct
- 1902 Salt Myrtle Ln
- 1814 Royal Fern Ln
- 1734 Fiddlers Ridge Dr
- 1545 Marsh Rabbit Way
- 1806 Royal Fern Ln
- 1833 Wards Landing Ct
- 1952 Bluebonnet Way
- 1880 Commodore Point Dr
- 1561 Royal Fern Ln






