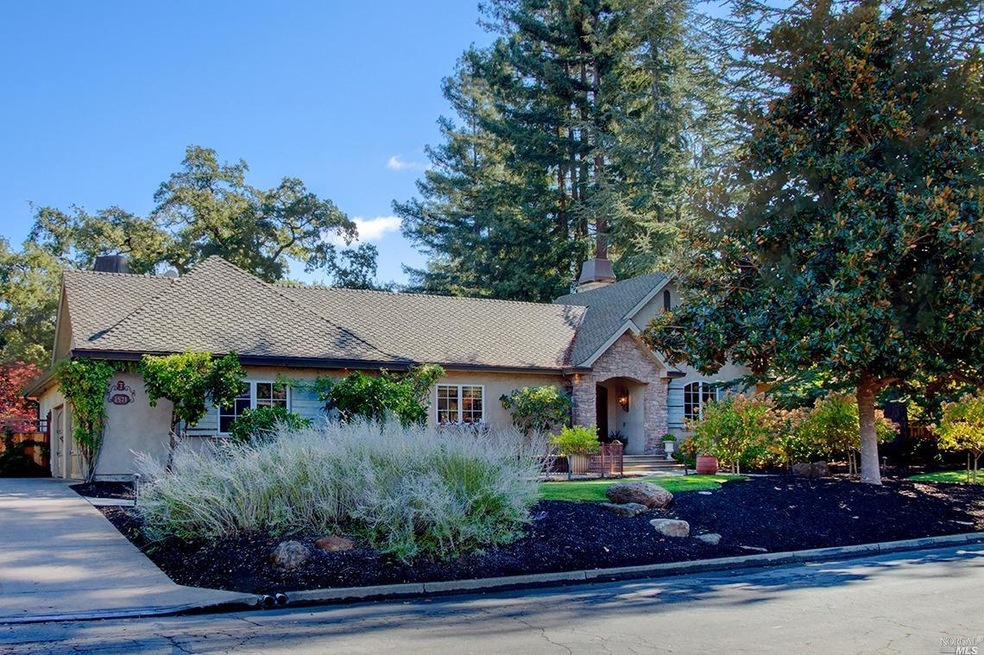
1571 Silver Trail Napa, CA 94558
Silverado Resort NeighborhoodHighlights
- On Golf Course
- Wine Cellar
- Built-In Refrigerator
- Vichy Elementary School Rated A-
- Spa
- 0.94 Acre Lot
About This Home
As of May 2022Located in a private creek-side setting on .94 acre in one of the most highly coveted neighborhoods at Silverado Country Club in the beautiful Napa Valley, lies a gorgeous single level Mediterranean style single level 3 bdrm 2.5 bath home with office & bonus room & 1 bdrm 1 bath guest house with kitchenette. Custom built with no expense spared, the main house features beautiful elevated ceiling heights, hardwood floors, 3 fireplaces & multiple sets of glass doors that open to expansive outdoor entertaining areas with water feature, 2 outdoor fireplaces, built-in spa, outdoor kitchen with counter seating, spacious lawn with plenty of room for a pool, garden beds & subterranean wine cellar. Steps away from dining, golf, tennis, swimming & spa with exercise facilities!
Home Details
Home Type
- Single Family
Est. Annual Taxes
- $57,869
Year Built
- Built in 1969
Lot Details
- 0.94 Acre Lot
- On Golf Course
Parking
- 3 Car Attached Garage
Home Design
- Composition Roof
Interior Spaces
- 3,900 Sq Ft Home
- 1-Story Property
- 3 Fireplaces
- Wine Cellar
- Family Room
- Dining Room
- Laundry in unit
Kitchen
- Gas Cooktop
- Range Hood
- Built-In Refrigerator
- Dishwasher
- Kitchen Island
Bedrooms and Bathrooms
- 4 Bedrooms
- Bathroom on Main Level
- Tile Bathroom Countertop
- Bathtub and Shower Combination in Primary Bathroom
- Bathtub with Shower
Additional Features
- Spa
- Central Heating and Cooling System
Listing and Financial Details
- Assessor Parcel Number 060-333-002-000
Map
Home Values in the Area
Average Home Value in this Area
Property History
| Date | Event | Price | Change | Sq Ft Price |
|---|---|---|---|---|
| 04/22/2025 04/22/25 | For Sale | $4,895,000 | -2.1% | $1,156 / Sq Ft |
| 05/18/2022 05/18/22 | Sold | $5,000,000 | 0.0% | $1,282 / Sq Ft |
| 04/27/2022 04/27/22 | Pending | -- | -- | -- |
| 10/08/2021 10/08/21 | For Sale | $5,000,000 | -- | $1,282 / Sq Ft |
Tax History
| Year | Tax Paid | Tax Assessment Tax Assessment Total Assessment is a certain percentage of the fair market value that is determined by local assessors to be the total taxable value of land and additions on the property. | Land | Improvement |
|---|---|---|---|---|
| 2023 | $57,869 | $5,100,000 | $2,550,000 | $2,550,000 |
| 2022 | $19,705 | $1,709,310 | $638,964 | $1,070,346 |
| 2021 | $19,416 | $1,675,795 | $626,436 | $1,049,359 |
| 2020 | $19,267 | $1,658,613 | $620,013 | $1,038,600 |
| 2019 | $18,901 | $1,626,092 | $607,856 | $1,018,236 |
| 2018 | $18,688 | $1,594,209 | $595,938 | $998,271 |
| 2017 | $18,347 | $1,562,951 | $584,253 | $978,698 |
| 2016 | $18,091 | $1,532,306 | $572,798 | $959,508 |
| 2015 | $16,979 | $1,509,291 | $564,195 | $945,096 |
| 2014 | $16,738 | $1,479,727 | $553,144 | $926,583 |
Mortgage History
| Date | Status | Loan Amount | Loan Type |
|---|---|---|---|
| Open | $360,000 | Credit Line Revolving | |
| Closed | $260,000 | Credit Line Revolving | |
| Open | $1,500,000 | Unknown | |
| Closed | $500,000 | Unknown | |
| Closed | $100,000 | Credit Line Revolving | |
| Closed | $750,000 | Stand Alone First |
Deed History
| Date | Type | Sale Price | Title Company |
|---|---|---|---|
| Interfamily Deed Transfer | -- | Napa Land Title Company | |
| Interfamily Deed Transfer | -- | Napa Land Title Company | |
| Grant Deed | $825,000 | Napa Land Title Company |
Similar Homes in Napa, CA
Source: Bay Area Real Estate Information Services (BAREIS)
MLS Number: 322046335
APN: 060-333-002
- 1514 Silver Trail
- 2863 Atlas Peak Rd
- 1600 Atlas Peak Rd Unit 296
- 1600 Atlas Peak Rd Unit 286
- 1600 Atlas Peak Rd Unit 228
- 165 Kaanapali Dr
- 802 Augusta Cir
- 751 Cottage Dr
- 125 Silverado Springs Dr
- 209 Silverado Springs Dr
- 1680 Estee Ave
- 2134 Monticello Rd
- 830 Augusta Cir
- 2049 Monticello Rd
- 682 Cottage Dr Unit 683
- 605 Cottage Dr
- 2015 Monticello Rd
- 883 Oak Leaf Way
- 350 Deer Hollow Dr
- 1083 Hedgeside Ave
