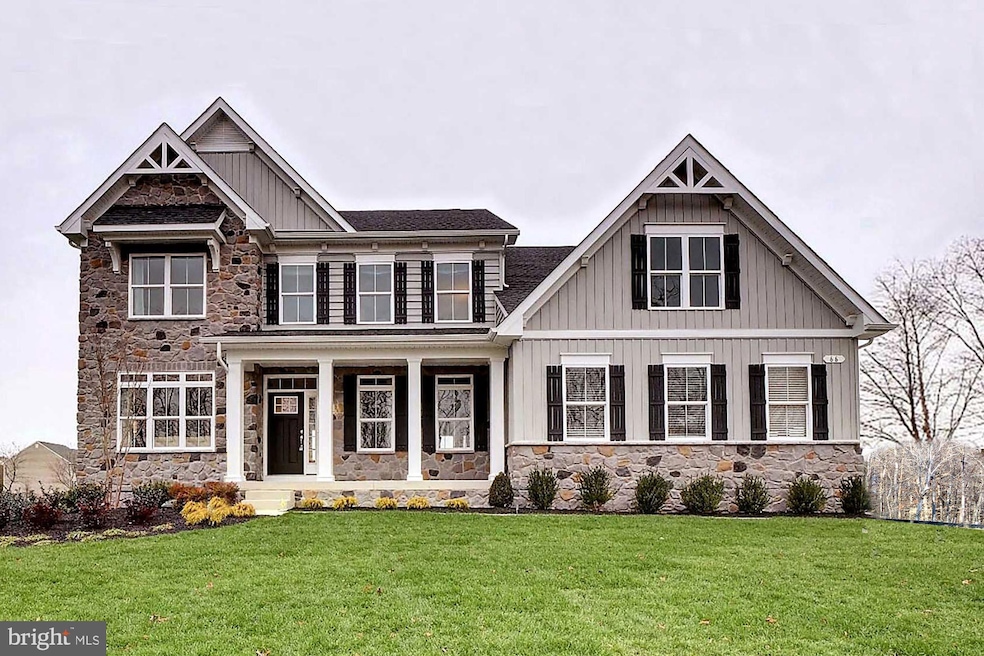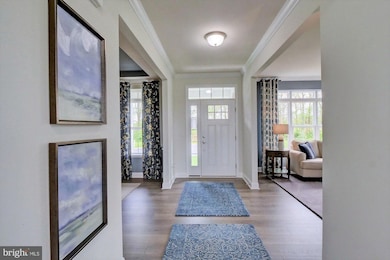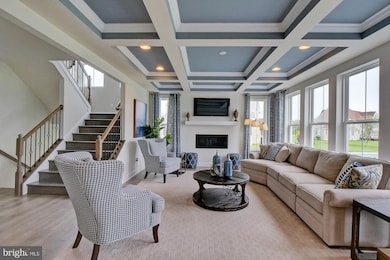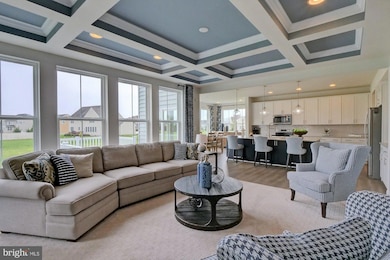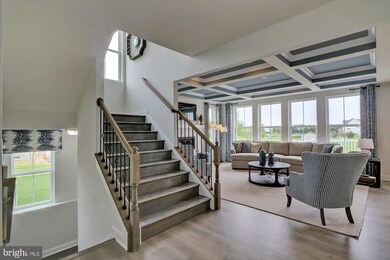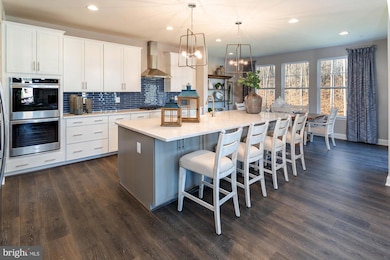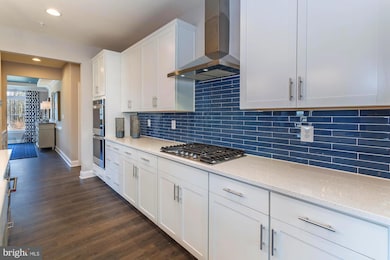
15710 Henrietta Dr Accokeek, MD 20607
Estimated payment $4,855/month
Highlights
- New Construction
- View of Trees or Woods
- Two Story Ceilings
- Gourmet Kitchen
- A-Frame Home
- Backs to Trees or Woods
About This Home
TO BE BUILT -This home design is a great option for families looking for a multi-gen floorplan. This home provides the flexibility to create two distinct living areas under one roof. There’s no shortage of curb appeal for this popular design which blends farmhouse and Craftsman elements offering both style and practicality for modern living. The Linden features fabulous design appointments and tremendous value starting with a welcoming foyer and main level library, a formal dining area and a spacious entertainers kitchen with tons of cabinet space and light-filled breakfast area. The second floor features a huge owners suite with two room-sized walk-in closets and a spa bath. Three nicely sized secondary bedrooms complete the second floor. Please call the showing contact -Diana Gaines for a showing of our model in Clinton, MD. Pictures reflect a similar model with optional features. Listing price is base price of Linden model.
Home Details
Home Type
- Single Family
Est. Annual Taxes
- $10,605
Year Built
- Built in 2025 | New Construction
Lot Details
- 0.46 Acre Lot
- Backs to Trees or Woods
- Property is in excellent condition
- Property is zoned RR
HOA Fees
- $25 Monthly HOA Fees
Parking
- 2 Car Attached Garage
- Front Facing Garage
- Side Facing Garage
- Driveway
Home Design
- A-Frame Home
- Traditional Architecture
- Poured Concrete
- Shingle Roof
- Shingle Siding
- Stone Siding
- Vinyl Siding
- Concrete Perimeter Foundation
- Rough-In Plumbing
Interior Spaces
- Property has 2 Levels
- Chair Railings
- Crown Molding
- Two Story Ceilings
- Double Pane Windows
- Great Room
- Dining Room
- Library
- Views of Woods
- Washer and Dryer Hookup
Kitchen
- Gourmet Kitchen
- Breakfast Room
- Butlers Pantry
- Double Oven
- Built-In Range
- Built-In Microwave
- Ice Maker
- Dishwasher
- Kitchen Island
- Disposal
Flooring
- Wood
- Carpet
- Luxury Vinyl Tile
Bedrooms and Bathrooms
- 4 Bedrooms
- En-Suite Primary Bedroom
- Soaking Tub
- Bathtub with Shower
- Walk-in Shower
Basement
- Partial Basement
- Walk-Up Access
- Rear Basement Entry
- Rough-In Basement Bathroom
Schools
- Accokeek Academy Elementary School
- Eugene Burroughs Middle School
Utilities
- Forced Air Heating and Cooling System
- Cooling System Utilizes Natural Gas
- Natural Gas Water Heater
Community Details
- $250 Capital Contribution Fee
- South Treeview Estates Subdivision
Listing and Financial Details
- Tax Lot 10
- Assessor Parcel Number 17055754618
- $1,950 Front Foot Fee per year
Map
Home Values in the Area
Average Home Value in this Area
Property History
| Date | Event | Price | Change | Sq Ft Price |
|---|---|---|---|---|
| 04/13/2025 04/13/25 | For Sale | $706,990 | -- | $205 / Sq Ft |
Similar Homes in Accokeek, MD
Source: Bright MLS
MLS Number: MDPG2143158
- 15712 Henrietta Dr
- 15711 Henrietta Dr
- 15715 Henrietta Dr
- 15719 Henrietta Dr
- 15720 Henrietta Dr
- 15608 Indian Head Hwy
- 401 Indian Hill Ct
- 15320 Main Blvd
- 15300 Main Blvd
- 701 Eucla Dr
- 0 Newasa Ln Unit MDPG2147994
- 16401 Newasa Ln
- 15861 Livingston Rd
- 303 Farmhouse Rd
- 1003 Strausberg St
- 408 Dyer Dr
- 15511 Helen Dr
- 416 Dyer Dr
- 16106 Bealle Hill Rd
- 16501 Tortola Dr
