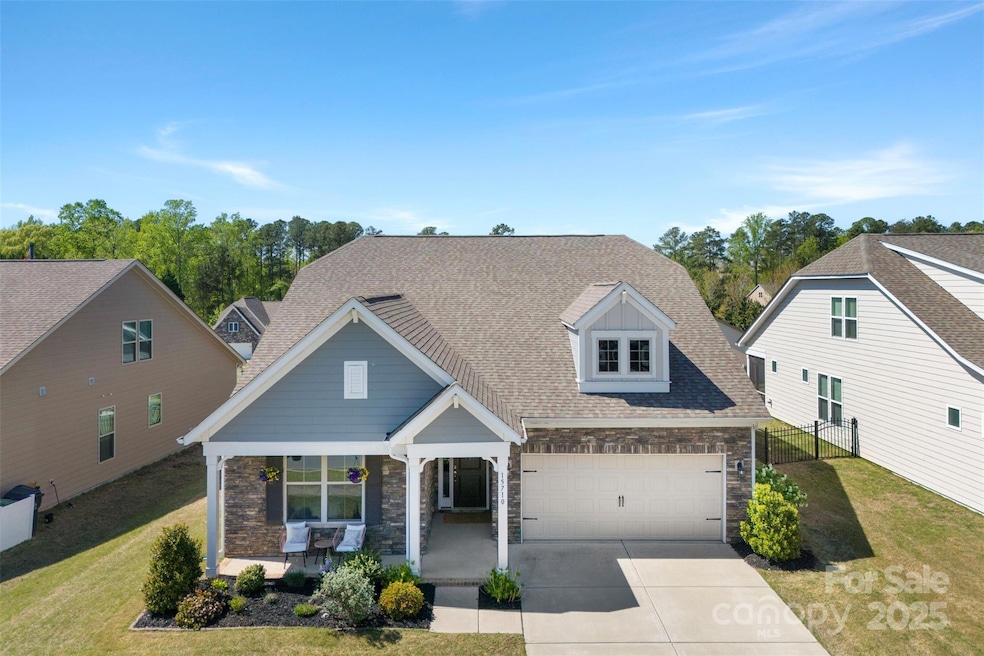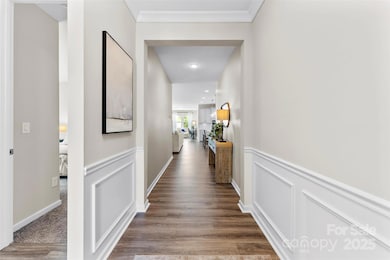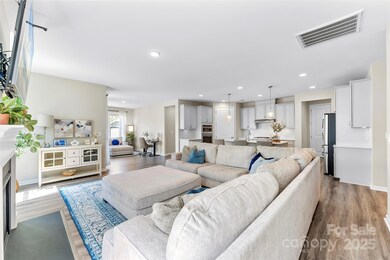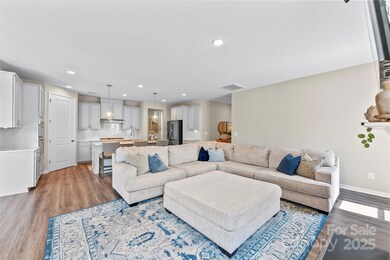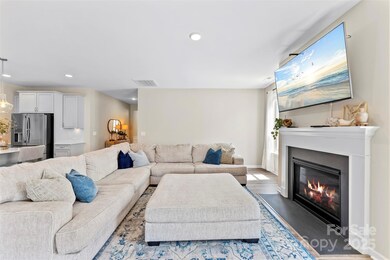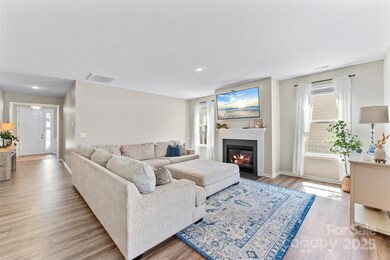
15710 Oleander Dr Charlotte, NC 28278
The Palisades NeighborhoodEstimated payment $3,212/month
Highlights
- Fitness Center
- Open Floorplan
- Ranch Style House
- Palisades Park Elementary School Rated A-
- Clubhouse
- Wood Flooring
About This Home
Welcome to this stunning ranch home in the desirable Palisades community! Enjoy a modern, open floor plan that highlights a gourmet kitchen equipped w/ SS appliances, granite countertops, and stylish tile backsplash, featuring a spacious island peninsula perfect for entertaining. The living room offers a gas fireplace, while the adjacent dining area seamlessly flows to a covered patio and a fully fenced backyard, ideal for outdoor gatherings. Retreat to the primary bedroom w/ its luxurious en-suite bath, featuring a large tiled shower, tile flooring, double granite vanities, and generous walk-in closet. Two additional bedrooms offer ample closet space, complemented by a full hallway bathroom. A separate laundry room and mudroom provide easy access to the two-car garage. The homeowners association includes access to the Palisades Sports Complex, which boasts a pool, gym, tennis courts and more. Golf course within the Palisades is nearby and access is available w/ separate membership.
Listing Agent
Real Broker, LLC Brokerage Email: mike@hivehomeadvisors.com License #273385

Home Details
Home Type
- Single Family
Est. Annual Taxes
- $3,117
Year Built
- Built in 2020
Lot Details
- Back Yard Fenced
- Lawn
- Property is zoned MX-3
HOA Fees
- $110 Monthly HOA Fees
Parking
- 2 Car Attached Garage
Home Design
- Ranch Style House
- Slab Foundation
- Stone Veneer
- Hardboard
Interior Spaces
- 1,932 Sq Ft Home
- Open Floorplan
- Mud Room
- Entrance Foyer
- Living Room with Fireplace
- Wood Flooring
Kitchen
- Oven
- Gas Cooktop
- Range Hood
- Microwave
- Freezer
- Dishwasher
- Kitchen Island
- Disposal
Bedrooms and Bathrooms
- 3 Main Level Bedrooms
- Walk-In Closet
- 2 Full Bathrooms
Laundry
- Laundry Room
- Electric Dryer Hookup
Outdoor Features
- Covered patio or porch
Schools
- Palisades Park Elementary School
- Southwest Middle School
- Palisades High School
Utilities
- Central Air
- Heating System Uses Natural Gas
Listing and Financial Details
- Assessor Parcel Number 217-224-67
Community Details
Overview
- Cams Association, Phone Number (877) 672-2267
- Built by Bonterra
- North Reach Subdivision
- Mandatory home owners association
Amenities
- Clubhouse
Recreation
- Tennis Courts
- Community Playground
- Fitness Center
- Community Pool
- Trails
Map
Home Values in the Area
Average Home Value in this Area
Tax History
| Year | Tax Paid | Tax Assessment Tax Assessment Total Assessment is a certain percentage of the fair market value that is determined by local assessors to be the total taxable value of land and additions on the property. | Land | Improvement |
|---|---|---|---|---|
| 2023 | $3,117 | $446,000 | $110,000 | $336,000 |
| 2022 | $2,422 | $265,800 | $75,000 | $190,800 |
| 2021 | $2,365 | $265,800 | $75,000 | $190,800 |
| 2020 | $77 | $75,000 | $75,000 | $0 |
| 2019 | $76 | $75,000 | $75,000 | $0 |
Property History
| Date | Event | Price | Change | Sq Ft Price |
|---|---|---|---|---|
| 04/10/2025 04/10/25 | For Sale | $510,000 | +4.1% | $264 / Sq Ft |
| 04/20/2023 04/20/23 | Sold | $490,000 | +0.2% | $254 / Sq Ft |
| 02/16/2023 02/16/23 | For Sale | $489,000 | -- | $254 / Sq Ft |
Deed History
| Date | Type | Sale Price | Title Company |
|---|---|---|---|
| Special Warranty Deed | $299,000 | None Available |
Mortgage History
| Date | Status | Loan Amount | Loan Type |
|---|---|---|---|
| Open | $430,000 | New Conventional | |
| Closed | $288,899 | FHA |
Similar Homes in the area
Source: Canopy MLS (Canopy Realtor® Association)
MLS Number: 4244896
APN: 217-224-67
- 15808 Lake Ridge Rd
- 15620 Lake Ridge Rd
- 15308 Lake Ridge Rd
- 15311 Lake Ridge Rd
- 16004 Deer River Rd
- 15533 Capps Rd
- 14916 Creeks Edge Dr
- 14830 Creeks Edge Dr
- 14212 Tudor Rose Ln
- 14920 High Bluff Ct
- 15520 Capps Rd
- 15122 Lake Ridge Rd
- 17611 Austins Creek Dr
- 14008 Little Spring Ct Unit 391
- 13102 Petrel Place
- 11031 Larkslea Ln
- 17315 Langston Dr
- 15606 Walnut Hill Dr
- 45528 Misty Bluff Dr
- 15927 Vale Ridge Dr
