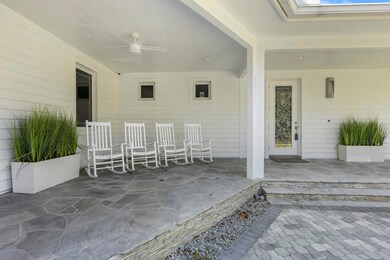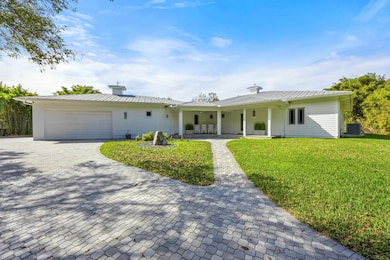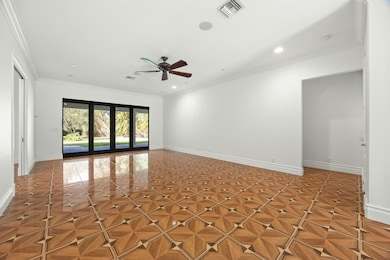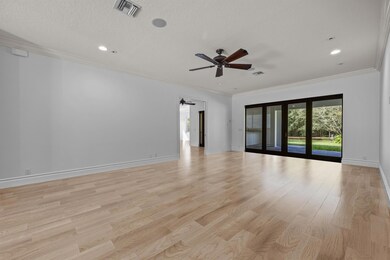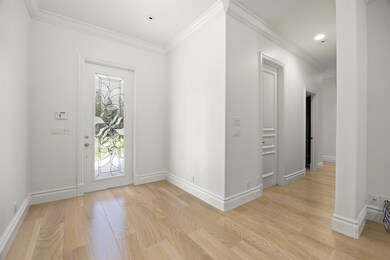
15711 98th Trail N Jupiter, FL 33478
Jupiter Farms NeighborhoodEstimated payment $7,211/month
Highlights
- Horses Allowed in Community
- RV Access or Parking
- Room in yard for a pool
- Independence Middle School Rated A-
- Fruit Trees
- High Ceiling
About This Home
This exquisitely crafted, high-end CBS residence in Jupiter Farms is truly one-of-a-kind! Constructed in 2011, the home features a sprawling floor plan with over 3,200 square feet of interior space. It includes three bedrooms, each with ensuite baths, and a versatile fourth bedroom or den. The premium interior finishes are sure to impress, from the baseboards and crown molding to the custom closet systems. The kitchen is equipped with top-of-the-line Miele and Sub-Zero appliances, the home is fitted with a whole home Reverse Osmosis water filtration system as well as complete impact glass windows and doors, ensuring no detail was overlooked. The outdoor living area is equally impressive, with expansive covered patio and a luxurious summer kitchen.
Home Details
Home Type
- Single Family
Est. Annual Taxes
- $13,521
Year Built
- Built in 2011
Lot Details
- 1.55 Acre Lot
- Cul-De-Sac
- Fenced
- Sprinkler System
- Fruit Trees
- Property is zoned AR/AGRIC
Parking
- 3 Car Attached Garage
- Circular Driveway
- RV Access or Parking
Home Design
- Metal Roof
Interior Spaces
- 3,284 Sq Ft Home
- 1-Story Property
- High Ceiling
- Family Room
- Combination Kitchen and Dining Room
- Tile Flooring
Kitchen
- Electric Range
- Microwave
- Dishwasher
Bedrooms and Bathrooms
- 4 Bedrooms
- Split Bedroom Floorplan
- Walk-In Closet
- Dual Sinks
- Separate Shower in Primary Bathroom
Laundry
- Laundry Room
- Dryer
- Washer
Outdoor Features
- Room in yard for a pool
- Open Patio
- Outdoor Grill
- Porch
Schools
- Jerry Thomas Elementary School
- Independence Middle School
- Jupiter High School
Utilities
- Central Heating and Cooling System
- Well
- Gas Water Heater
- Septic Tank
- Cable TV Available
Listing and Financial Details
- Assessor Parcel Number 00424118000003630
Community Details
Overview
- Jupiter Farms Subdivision
Recreation
- Park
- Horses Allowed in Community
Map
Home Values in the Area
Average Home Value in this Area
Tax History
| Year | Tax Paid | Tax Assessment Tax Assessment Total Assessment is a certain percentage of the fair market value that is determined by local assessors to be the total taxable value of land and additions on the property. | Land | Improvement |
|---|---|---|---|---|
| 2024 | $13,521 | $730,457 | -- | -- |
| 2023 | $12,769 | $664,052 | $0 | $0 |
| 2022 | $11,568 | $603,684 | $0 | $0 |
| 2021 | $10,539 | $548,804 | $144,131 | $404,673 |
| 2020 | $10,734 | $556,654 | $126,973 | $429,681 |
| 2019 | $10,548 | $540,530 | $123,541 | $416,989 |
| 2018 | $9,843 | $516,045 | $114,673 | $401,372 |
| 2017 | $9,538 | $502,227 | $99,716 | $402,511 |
| 2016 | $9,417 | $481,583 | $0 | $0 |
| 2015 | $9,513 | $467,074 | $0 | $0 |
| 2014 | $9,263 | $448,576 | $0 | $0 |
Property History
| Date | Event | Price | Change | Sq Ft Price |
|---|---|---|---|---|
| 04/11/2025 04/11/25 | Price Changed | $1,090,000 | -16.2% | $332 / Sq Ft |
| 01/16/2025 01/16/25 | Price Changed | $1,300,000 | -5.5% | $396 / Sq Ft |
| 01/07/2025 01/07/25 | For Sale | $1,375,000 | -- | $419 / Sq Ft |
Deed History
| Date | Type | Sale Price | Title Company |
|---|---|---|---|
| Interfamily Deed Transfer | -- | None Available | |
| Warranty Deed | $225,000 | -- | |
| Quit Claim Deed | $100 | -- | |
| Warranty Deed | $19,500 | -- |
Mortgage History
| Date | Status | Loan Amount | Loan Type |
|---|---|---|---|
| Open | $202,500 | Fannie Mae Freddie Mac | |
| Previous Owner | $1,473 | Unknown | |
| Previous Owner | $9,500 | No Value Available |
Similar Homes in the area
Source: BeachesMLS
MLS Number: R11049658
APN: 00-42-41-18-00-000-3630
- 9897 Sandy Run
- 10075 Sandy Run Rd
- 16040 Jupiter Farms Rd
- 15628 95th Ave N
- 9608 Mockingbird Trail
- 10080 Calabrese Trail
- 9544 Mockingbird Trail
- 15119 98th Trail N
- 10530 Sandy Run Rd
- 12498 Sandy Run Rd
- 16127 Cadence Pass
- 15742 91st Terrace N
- 0000 Unadressed
- 10681 154th Rd N
- 9527 165th Place N
- 10646 153rd Ct N
- 10799 157th St N
- 9205 Patricia Ln
- 10547 150th Ct N
- 10176 Calabrese Trail

