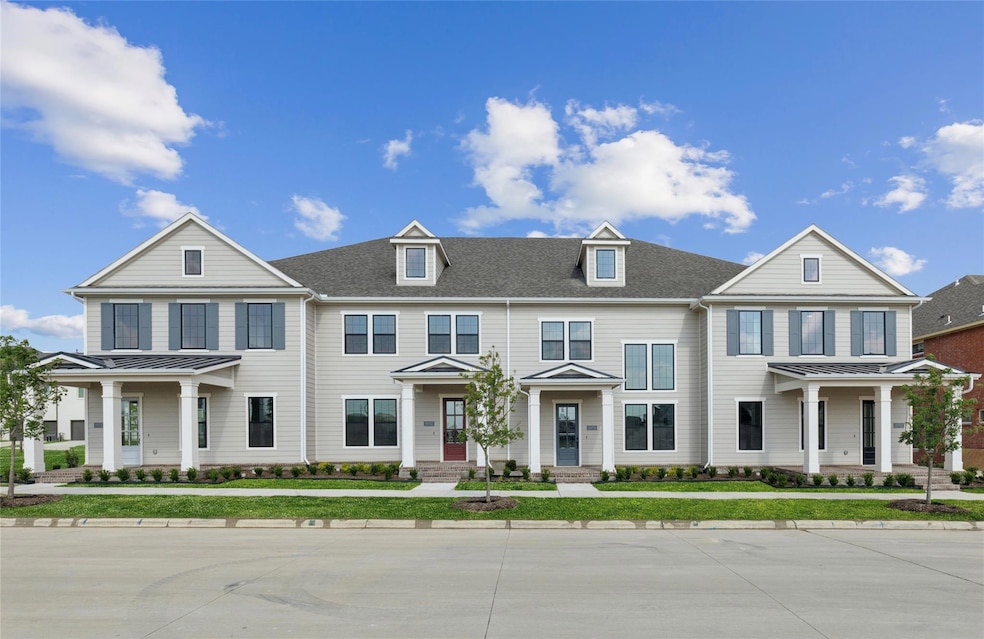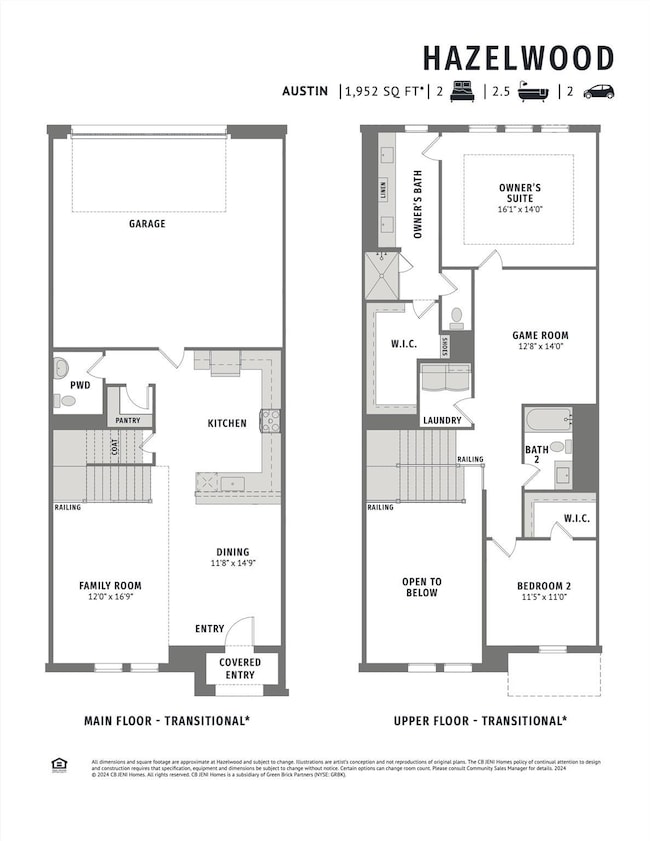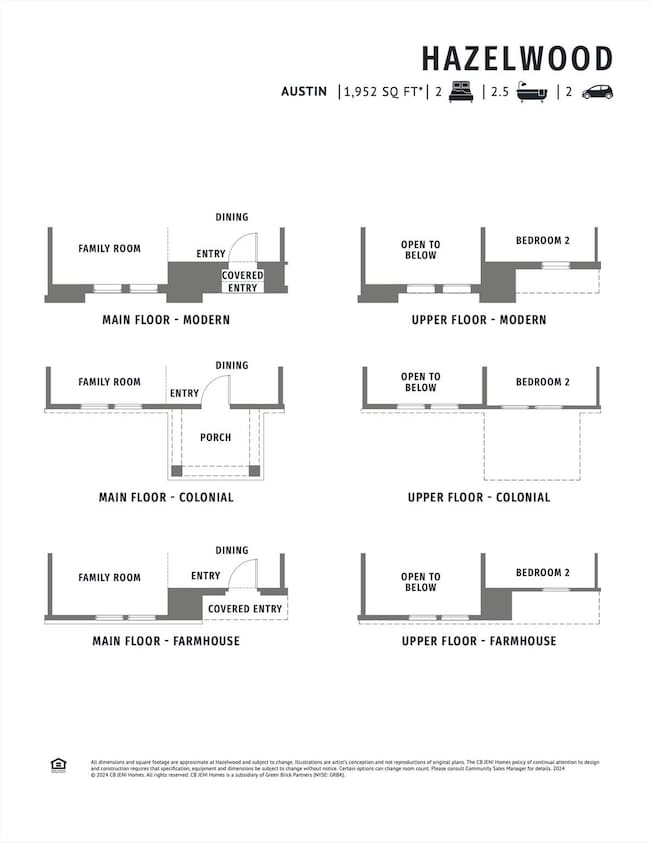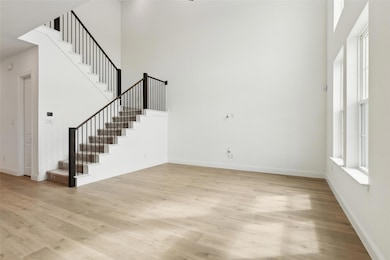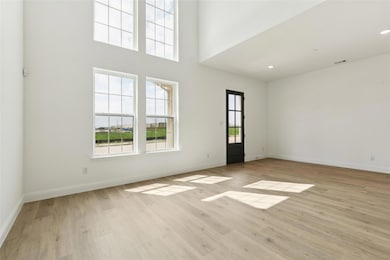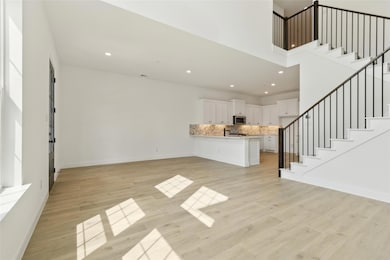
15712 Millwood Trail Frisco, TX 75034
Estimated payment $3,581/month
Highlights
- New Construction
- Vaulted Ceiling
- Community Pool
- Open Floorplan
- Traditional Architecture
- Covered patio or porch
About This Home
CB JENI HOMES AUSTIN floor plan. A beautifully designed 2-bedroom home featuring breathtaking 20-foot ceilings in the main living area, allowing for abundant natural light throughout. The upstairs game room provides the perfect space for entertainment or relaxation. Enjoy your front porch which creates a tranquil atmosphere. Situated in a vibrant community, you'll enjoy being right next to the brand-new PGA Tour headquarters, combining convenience and an exciting lifestyle. Don't miss this opportunity to own a home that blends modern elegance with unbeatable location! Ready Now!
Listing Agent
Colleen Frost Real Estate Serv Brokerage Phone: 469-280-0008 License #0511227
Townhouse Details
Home Type
- Townhome
Year Built
- Built in 2024 | New Construction
Lot Details
- 2,265 Sq Ft Lot
- Landscaped
- No Backyard Grass
- Sprinkler System
HOA Fees
- $376 Monthly HOA Fees
Parking
- 2-Car Garage with one garage door
- Inside Entrance
- Parking Accessed On Kitchen Level
- Lighted Parking
- Rear-Facing Garage
- Garage Door Opener
- Driveway
- Additional Parking
Home Design
- Traditional Architecture
- Slab Foundation
- Shingle Roof
- Composition Roof
- Metal Roof
Interior Spaces
- 1,867 Sq Ft Home
- 2-Story Property
- Open Floorplan
- Wired For A Flat Screen TV
- Wired For Data
- Vaulted Ceiling
- Ceiling Fan
- ENERGY STAR Qualified Windows
- 12 Inch+ Attic Insulation
Kitchen
- Electric Oven
- Plumbed For Gas In Kitchen
- Gas Cooktop
- Microwave
- Dishwasher
- Disposal
Flooring
- Carpet
- Laminate
- Tile
Bedrooms and Bathrooms
- 2 Bedrooms
- Walk-In Closet
- Double Vanity
- Low Flow Toliet
Laundry
- Laundry in Utility Room
- Full Size Washer or Dryer
- Washer and Electric Dryer Hookup
Home Security
- Wireless Security System
- Smart Home
Eco-Friendly Details
- Energy-Efficient Appliances
- Energy-Efficient HVAC
- Energy-Efficient Lighting
- Energy-Efficient Insulation
- Energy-Efficient Doors
- Energy-Efficient Thermostat
Outdoor Features
- Covered patio or porch
- Rain Gutters
Schools
- Minett Elementary School
- Wilkinson Middle School
- Panther Creek High School
Utilities
- Zoned Heating and Cooling System
- Vented Exhaust Fan
- Heating System Uses Natural Gas
- Underground Utilities
- Individual Gas Meter
- Tankless Water Heater
- Gas Water Heater
- High Speed Internet
- Phone Available
- Cable TV Available
Listing and Financial Details
- Legal Lot and Block 16 / J
- Assessor Parcel Number R1036810
Community Details
Overview
- Association fees include front yard maintenance, full use of facilities, insurance, ground maintenance, maintenance structure, management fees, water
- Paragon Property Mgmt Group HOA, Phone Number (469) 498-6979
- Hazelwood Townhomes Subdivision
- Mandatory home owners association
- Greenbelt
Recreation
- Community Playground
- Community Pool
- Jogging Path
Security
- Fenced around community
- Fire and Smoke Detector
Map
Home Values in the Area
Average Home Value in this Area
Property History
| Date | Event | Price | Change | Sq Ft Price |
|---|---|---|---|---|
| 04/17/2025 04/17/25 | Price Changed | $487,000 | -3.0% | $261 / Sq Ft |
| 04/15/2025 04/15/25 | For Sale | $502,000 | -- | $269 / Sq Ft |
Similar Homes in the area
Source: North Texas Real Estate Information Systems (NTREIS)
MLS Number: 20902289
- 15702 Millwood Trail
- 15742 Millwood Trail
- 15685 Millwood Trail
- 15669 Millwood Trail
- 15637 Millwood Trail
- 15621 Millwood Trail
- 15605 Millwood Trail
- 15620 Amber St
- 15761 Split Bark Ln
- 15633 Split Bark Ln
- 1802 Sorrel Mews
- 15652 Gladeside Ave
- 15636 Gladeside Ave
- 1863 Sheltered Mews
- 1383 Dulverton Dr
- 14993 Brazoria Dr
- 2172 Poppyvine Rd
- 1308 Brent Knoll Dr
- 16438 Pelican Hill Ln
- 568 Barcara Ln
