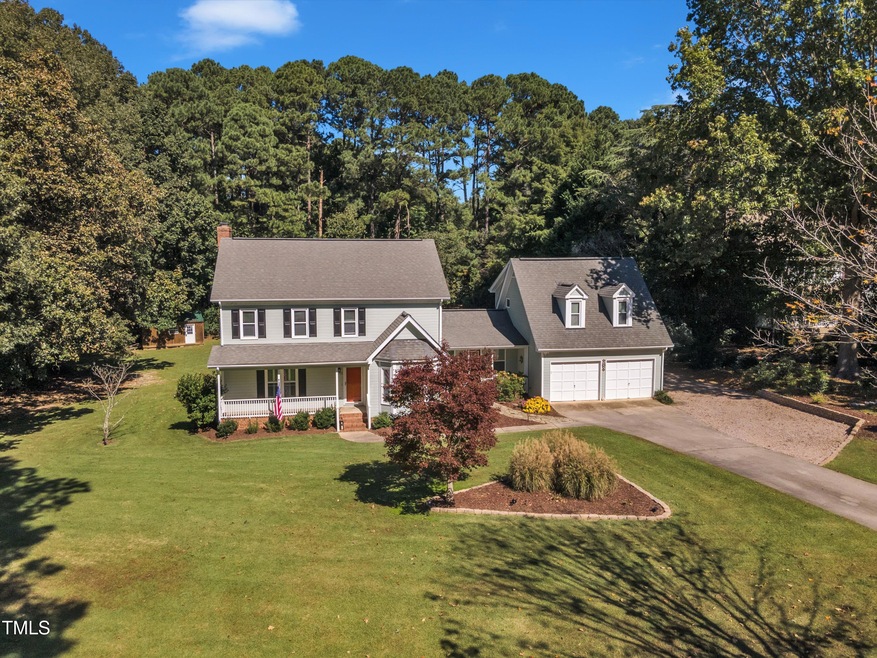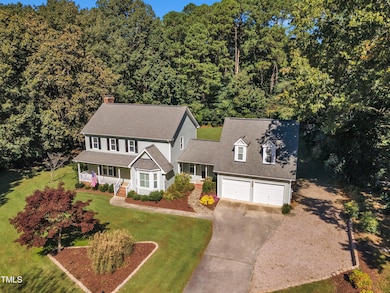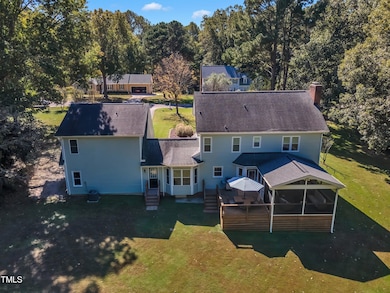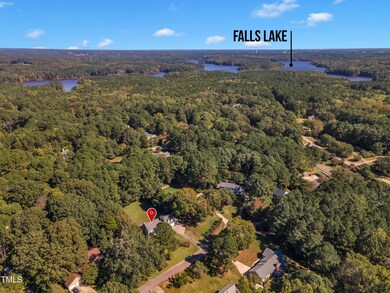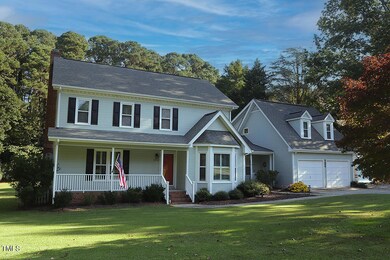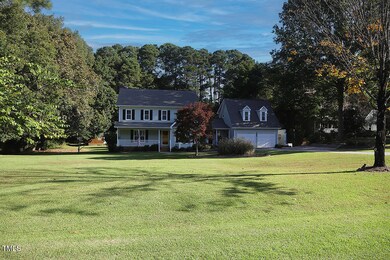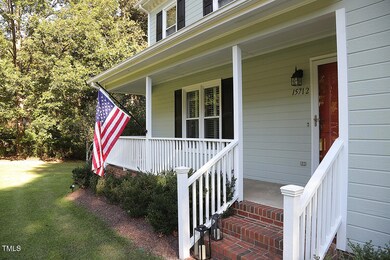
15712 Wickershire Ct Raleigh, NC 27614
Falls Lake NeighborhoodHighlights
- Finished Room Over Garage
- Deck
- Bamboo Flooring
- Brassfield Elementary School Rated A-
- Traditional Architecture
- Bonus Room
About This Home
As of February 2025Discover Your Serene Oasis in North Raleigh! Escape the hustle and bustle and find your tranquil haven in this spacious home nestled on a generous lot near Falls Lake. Enjoy the peacefulness and NO city taxes. Step inside to discover a beautifully appointed home with a welcoming foyer and flexible living spaces. The formal dining room, complete with a bay window, seamlessly connects to the kitchen, while the separate living room provides extra space and is currently being used as an office. A cozy wood-burning fireplace creates a warm ambiance in the spacious family room, which opens to both a screened porch and a deck. The kitchen features granite countertops, stainless steel appliances, and a large pantry. A fully enclosed flex room with tiled floors can be used as a second office, sitting room, or play area. Upstairs, the master suite offers a private bathroom, while three additional bedrooms and a shared hall bath provide ample space for family and guests. A finished bonus room over the garage can serve as a fifth bedroom with private full bath or a versatile entertainment space.
Enjoy the outdoors on the large screened porch or deck, or relax on the more remote flagstone patio for fire pit evenings or gazing at the stars. The property also includes a convenient outdoor storage building, an attached two-car garage with a workbench, and a boat or RV storage slip. Close to Falls Lake, boat ramps, Annie Wilkerson Nature Preserve, Neuse River Greenway and Falls Lake trails. Hop over to Falls River and Bedford areas for shopping and dining as well as nearby medical services.
Home Details
Home Type
- Single Family
Est. Annual Taxes
- $3,894
Year Built
- Built in 1985
Lot Details
- 0.92 Acre Lot
- Cul-De-Sac
- Level Lot
- Back and Front Yard
HOA Fees
- $6 Monthly HOA Fees
Parking
- 2 Car Attached Garage
- Finished Room Over Garage
- Inside Entrance
- Parking Deck
- Front Facing Garage
- Garage Door Opener
- 3 Open Parking Spaces
Home Design
- Traditional Architecture
- Brick Foundation
- Block Foundation
- Shingle Roof
- Masonite
Interior Spaces
- 2,871 Sq Ft Home
- 2-Story Property
- Wired For Data
- Crown Molding
- Smooth Ceilings
- Ceiling Fan
- Wood Burning Fireplace
- Raised Hearth
- Fireplace Features Masonry
- Insulated Windows
- Plantation Shutters
- Blinds
- Bay Window
- Entrance Foyer
- Family Room with Fireplace
- Living Room
- Breakfast Room
- Dining Room
- Bonus Room
- Screened Porch
- Storage
- Fire and Smoke Detector
Kitchen
- Self-Cleaning Convection Oven
- Electric Range
- Range Hood
- Microwave
- Dishwasher
- Granite Countertops
Flooring
- Bamboo
- Carpet
- Ceramic Tile
Bedrooms and Bathrooms
- 4 Bedrooms
- Dual Closets
- Double Vanity
- Separate Shower in Primary Bathroom
- Bathtub with Shower
Laundry
- Laundry Room
- Laundry on main level
- Washer and Electric Dryer Hookup
Attic
- Attic Fan
- Pull Down Stairs to Attic
Outdoor Features
- Deck
- Outdoor Storage
- Rain Gutters
Schools
- Brassfield Elementary School
- West Millbrook Middle School
- Millbrook High School
Utilities
- Forced Air Zoned Heating and Cooling System
- Heat Pump System
- Vented Exhaust Fan
- Electric Water Heater
- Septic Tank
- Cable TV Available
Community Details
- Birchfalls Subdivision
Listing and Financial Details
- Assessor Parcel Number 1810131648
Map
Home Values in the Area
Average Home Value in this Area
Property History
| Date | Event | Price | Change | Sq Ft Price |
|---|---|---|---|---|
| 02/06/2025 02/06/25 | Sold | $655,000 | -2.2% | $228 / Sq Ft |
| 12/20/2024 12/20/24 | Pending | -- | -- | -- |
| 10/16/2024 10/16/24 | For Sale | $669,900 | -- | $233 / Sq Ft |
Tax History
| Year | Tax Paid | Tax Assessment Tax Assessment Total Assessment is a certain percentage of the fair market value that is determined by local assessors to be the total taxable value of land and additions on the property. | Land | Improvement |
|---|---|---|---|---|
| 2024 | $3,894 | $623,891 | $175,000 | $448,891 |
| 2023 | $3,194 | $407,048 | $100,000 | $307,048 |
| 2022 | $2,960 | $407,048 | $100,000 | $307,048 |
| 2021 | $2,880 | $407,048 | $100,000 | $307,048 |
| 2020 | $2,833 | $407,048 | $100,000 | $307,048 |
| 2019 | $2,998 | $364,592 | $130,000 | $234,592 |
| 2018 | $2,756 | $364,592 | $130,000 | $234,592 |
| 2017 | $2,553 | $356,204 | $130,000 | $226,204 |
| 2016 | $2,501 | $356,204 | $130,000 | $226,204 |
| 2015 | $2,084 | $297,202 | $124,000 | $173,202 |
| 2014 | -- | $297,202 | $124,000 | $173,202 |
Mortgage History
| Date | Status | Loan Amount | Loan Type |
|---|---|---|---|
| Open | $524,000 | New Conventional | |
| Closed | $524,000 | New Conventional | |
| Previous Owner | $100,000 | Credit Line Revolving | |
| Previous Owner | $194,028 | New Conventional | |
| Previous Owner | $199,712 | Unknown | |
| Previous Owner | $206,300 | Fannie Mae Freddie Mac | |
| Previous Owner | $50,000 | Credit Line Revolving | |
| Previous Owner | $70,947 | Unknown | |
| Previous Owner | $25,000 | Unknown |
Deed History
| Date | Type | Sale Price | Title Company |
|---|---|---|---|
| Warranty Deed | $655,000 | None Listed On Document | |
| Warranty Deed | $655,000 | None Listed On Document | |
| Warranty Deed | $258,000 | None Available |
Similar Homes in Raleigh, NC
Source: Doorify MLS
MLS Number: 10058524
APN: 1810.03-13-1648-000
- 6404 Juniper View Ln
- 15508 Possum Track Rd
- 12132 Lockhart Ln
- 12101 Lockhart Ln
- 417 Swans Mill Crossing
- 201 Wortham Dr
- 12012 Six Forks Rd
- 12117 Cliffside Cir
- 1425 Bascomb Dr
- 125 Dartmoor Ln
- 11509 Hardwick Ct
- 204 Dartmoor Ln
- 12516 Shallowford Dr
- 6729 Greywalls Ln
- 1505 Sharnbrook Ct
- 1006 Henny Place
- 4124 Durham Rd
- 112 Hartland Ct
- 6300 Swallow Cove Ln
- 5828 Norwood Ridge Dr
