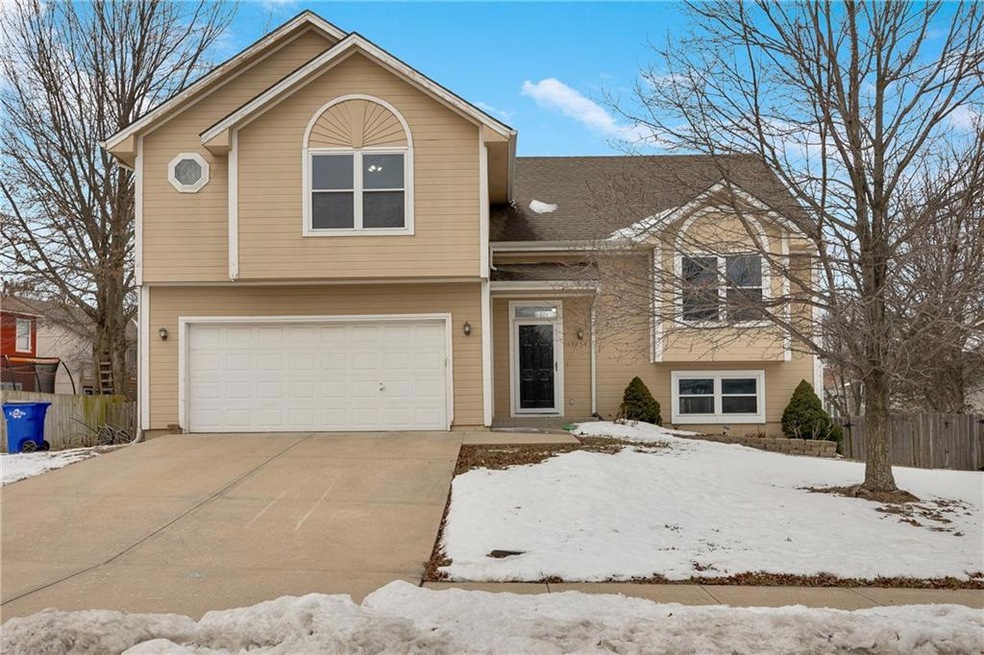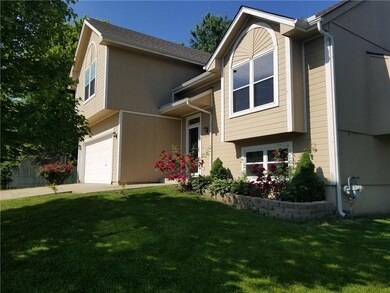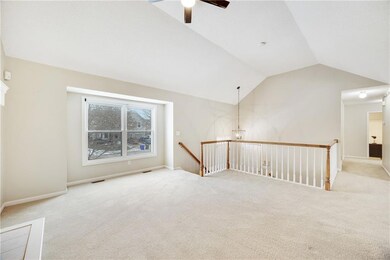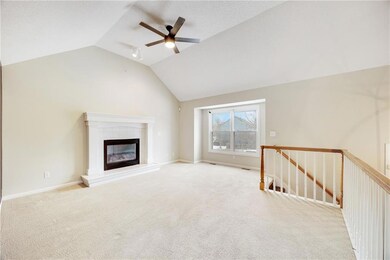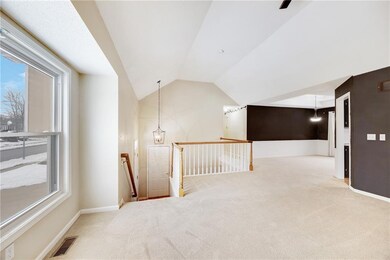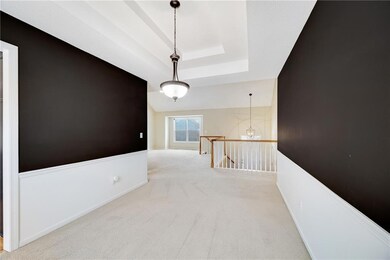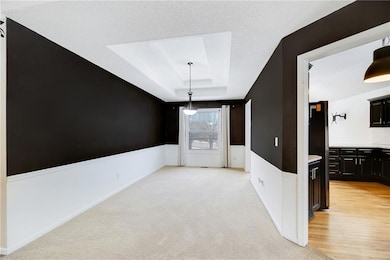
15714 S Lindenwood Dr Olathe, KS 66062
Highlights
- 1 Fireplace
- No HOA
- Forced Air Heating and Cooling System
- Sunnyside Elementary School Rated A
- 2 Car Attached Garage
- Wood Siding
About This Home
As of February 2025"Spacious 4-bedroom, 3-bath home with a 2-car garage, perfectly designed for comfort and convenience! Located in a highly sought-after area near top-rated schools, shopping centers, and major highways, this home offers the perfect blend of location and lifestyle. With plenty of room to entertain or relax, it’s ideal for anyone looking for space to grow. Don’t miss out—this gem won’t stay on the market long! Bring your buyers today—this home is sure to impress!"
Last Agent to Sell the Property
United Real Estate Kansas City Brokerage Phone: 816-521-8712 License #2021008652

Home Details
Home Type
- Single Family
Est. Annual Taxes
- $5,027
Year Built
- Built in 1998
Parking
- 2 Car Attached Garage
Home Design
- Split Level Home
- Frame Construction
- Composition Roof
- Wood Siding
Interior Spaces
- 1 Fireplace
- Finished Basement
Bedrooms and Bathrooms
- 4 Bedrooms
- 3 Full Bathrooms
Additional Features
- 10,003 Sq Ft Lot
- Forced Air Heating and Cooling System
Community Details
- No Home Owners Association
- Spring Meadow Subdivision
Listing and Financial Details
- Assessor Parcel Number DP71680000-0086
- $0 special tax assessment
Map
Home Values in the Area
Average Home Value in this Area
Property History
| Date | Event | Price | Change | Sq Ft Price |
|---|---|---|---|---|
| 02/26/2025 02/26/25 | Sold | -- | -- | -- |
| 01/21/2025 01/21/25 | For Sale | $390,000 | 0.0% | $148 / Sq Ft |
| 01/20/2025 01/20/25 | Price Changed | $390,000 | +77.3% | $148 / Sq Ft |
| 07/30/2014 07/30/14 | Sold | -- | -- | -- |
| 06/03/2014 06/03/14 | Pending | -- | -- | -- |
| 05/29/2014 05/29/14 | For Sale | $220,000 | -- | $133 / Sq Ft |
Tax History
| Year | Tax Paid | Tax Assessment Tax Assessment Total Assessment is a certain percentage of the fair market value that is determined by local assessors to be the total taxable value of land and additions on the property. | Land | Improvement |
|---|---|---|---|---|
| 2024 | $5,027 | $44,654 | $8,398 | $36,256 |
| 2023 | $4,537 | $39,595 | $6,997 | $32,598 |
| 2022 | $4,236 | $35,972 | $6,087 | $29,885 |
| 2021 | $4,166 | $33,695 | $6,087 | $27,608 |
| 2020 | $3,932 | $31,533 | $6,087 | $25,446 |
| 2019 | $3,838 | $30,579 | $5,073 | $25,506 |
| 2018 | $3,783 | $29,923 | $5,073 | $24,850 |
| 2017 | $3,633 | $28,451 | $4,414 | $24,037 |
| 2016 | $3,275 | $26,324 | $4,414 | $21,910 |
| 2015 | $3,130 | $25,185 | $4,414 | $20,771 |
| 2013 | -- | $22,000 | $4,414 | $17,586 |
Mortgage History
| Date | Status | Loan Amount | Loan Type |
|---|---|---|---|
| Open | $383,150 | New Conventional | |
| Previous Owner | $198,000 | New Conventional | |
| Previous Owner | $215,033 | FHA | |
| Previous Owner | $165,750 | Adjustable Rate Mortgage/ARM |
Deed History
| Date | Type | Sale Price | Title Company |
|---|---|---|---|
| Warranty Deed | -- | Security 1St Title | |
| Interfamily Deed Transfer | -- | Tiago National Title Llc | |
| Quit Claim Deed | -- | Tiago National Title | |
| Warranty Deed | -- | Continental Title |
Similar Homes in Olathe, KS
Source: Heartland MLS
MLS Number: 2525741
APN: DP71680000-0086
- 17232 W 157th St
- 17223 W 157th St
- 15903 S Lindenwood Dr
- 15905 S Lindenwood Dr
- 15551 S Apache Cir
- 16770 W 156th Terrace
- 1904 E 155th St
- 1412 E 155th St
- 2114 S Halley Ct
- 1366 E 155th St
- 15595 S Ridgeview Rd
- 2116 S Lennox Dr
- 18341 W 157th St
- 1506 E 153rd Terrace
- 16109 S Heatherwood St
- 16437 W 158th Terrace
- 18463 W 157th Place
- 18437 W 156th Terrace Unit 3503
- 16171 S Laurelwood St
- 16251 W 158th St
