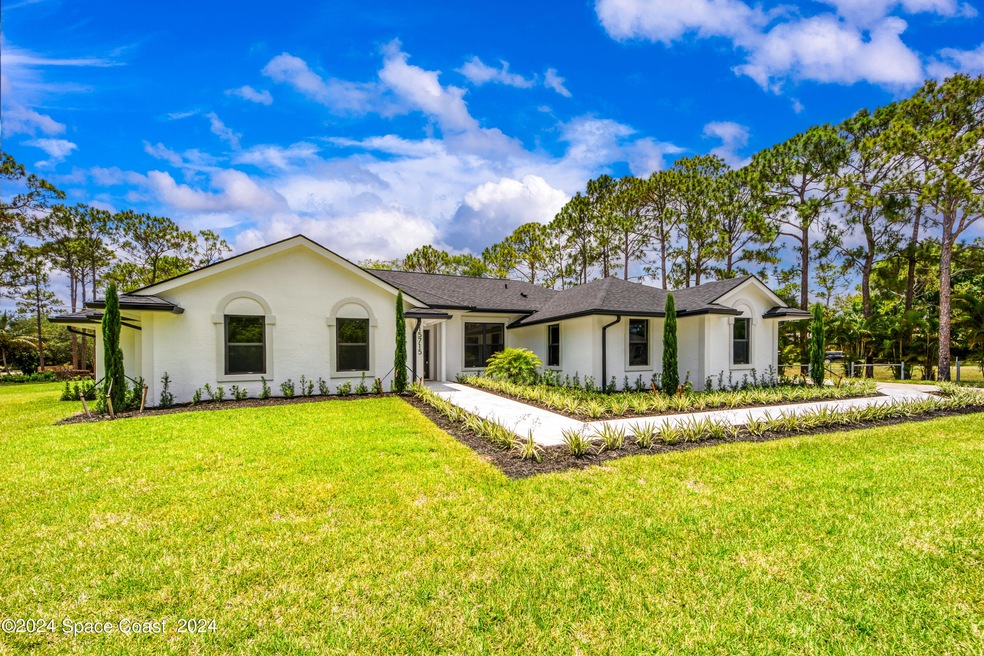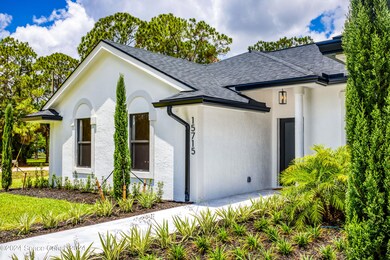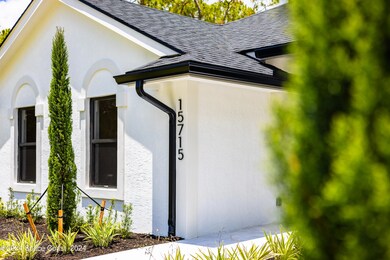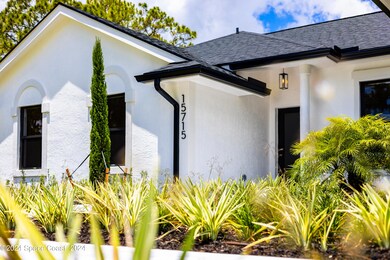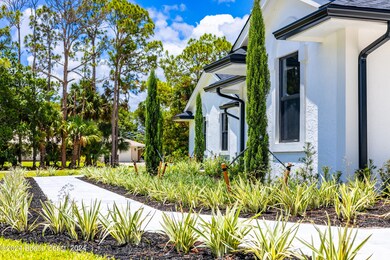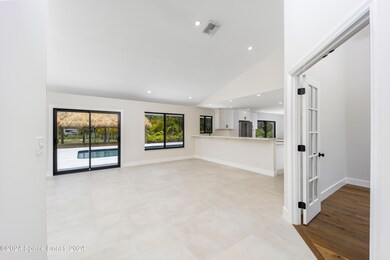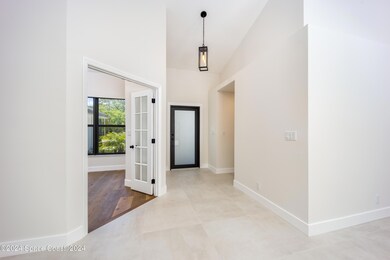
15715 101st Terrace N Jupiter, FL 33478
Jupiter Farms NeighborhoodHighlights
- Heated In Ground Pool
- Open Floorplan
- 2 Fireplaces
- Jupiter Farms Elementary School Rated A-
- Wood Flooring
- Corner Lot
About This Home
As of October 2024Beautifully remodeled CBS-constructed pool home. This single-level CBS three-bedroom + den/office/bedroom, two-bath home sits on a spacious 1.25-acre corner lot, with new impact windows, doors, and a 2023 roof. The kitchen has been upgraded with new custom cabinetry and quartz countertops, including a large island perfect for entertaining, complemented with 2024 Frigidaire Professional Series appliances, including a refrigerator, dishwasher, oven, built-in microwave, stovetop with downdraft ventilation, garbage disposal, and wine cooler.
The Laundry area including new cabinetry, quartz counter, wet sink, along with a new front-load Samsung Smart washer and dryer. The Saltwater Swimming Pool comes with a hot/cool system. The property is beautifully landscaped with a separate well for the irrigation system. Seller to provide concession of $10,000 for buyer closing costs.
Last Buyer's Agent
Non-Member Non-Member Out Of Area
Non-MLS or Out of Area License #nonmls
Home Details
Home Type
- Single Family
Est. Annual Taxes
- $4,423
Year Built
- Built in 1992 | Remodeled
Lot Details
- 1.25 Acre Lot
- Property fronts a county road
- Dirt Road
- East Facing Home
- Corner Lot
- Front and Back Yard Sprinklers
- Few Trees
Parking
- 2 Car Attached Garage
- Garage Door Opener
Home Design
- Shingle Roof
- Block Exterior
- Stucco
Interior Spaces
- 2,100 Sq Ft Home
- 1-Story Property
- Open Floorplan
- Ceiling Fan
- 2 Fireplaces
- Electric Fireplace
Kitchen
- Breakfast Bar
- Convection Oven
- Electric Oven
- Electric Cooktop
- Microwave
- Ice Maker
- Dishwasher
- Wine Cooler
- Kitchen Island
- Disposal
Flooring
- Wood
- Tile
Bedrooms and Bathrooms
- 4 Bedrooms
- Walk-In Closet
- 2 Full Bathrooms
- Separate Shower in Primary Bathroom
Laundry
- Laundry in unit
- Dryer
- Washer
- Sink Near Laundry
Home Security
- High Impact Windows
- Fire and Smoke Detector
Pool
- Heated In Ground Pool
- Saltwater Pool
- Outdoor Shower
Outdoor Features
- Patio
Utilities
- Central Heating and Cooling System
- 200+ Amp Service
- Water Not Available
- Private Water Source
- Well
- Electric Water Heater
- Septic Tank
- Sewer Not Available
- Cable TV Available
Community Details
- No Home Owners Association
- Phone Entry
Listing and Financial Details
- Assessor Parcel Number 00-14-41-13-00-000-1190
Map
Home Values in the Area
Average Home Value in this Area
Property History
| Date | Event | Price | Change | Sq Ft Price |
|---|---|---|---|---|
| 10/18/2024 10/18/24 | Sold | $1,044,000 | -1.4% | $497 / Sq Ft |
| 08/20/2024 08/20/24 | Pending | -- | -- | -- |
| 08/18/2024 08/18/24 | For Sale | $1,059,000 | -- | $504 / Sq Ft |
Tax History
| Year | Tax Paid | Tax Assessment Tax Assessment Total Assessment is a certain percentage of the fair market value that is determined by local assessors to be the total taxable value of land and additions on the property. | Land | Improvement |
|---|---|---|---|---|
| 2024 | $9,954 | $548,451 | -- | -- |
| 2023 | $4,423 | $250,165 | $0 | $0 |
| 2022 | $4,384 | $242,879 | $0 | $0 |
| 2021 | $4,311 | $235,805 | $0 | $0 |
| 2020 | $4,250 | $232,549 | $0 | $0 |
| 2019 | $4,180 | $227,321 | $0 | $0 |
| 2018 | $4,009 | $223,082 | $0 | $0 |
| 2017 | $3,796 | $218,494 | $0 | $0 |
| 2016 | $3,793 | $214,000 | $0 | $0 |
| 2015 | $3,857 | $212,512 | $0 | $0 |
| 2014 | $3,863 | $210,825 | $0 | $0 |
Mortgage History
| Date | Status | Loan Amount | Loan Type |
|---|---|---|---|
| Open | $560,000 | New Conventional | |
| Previous Owner | $190,000 | New Conventional |
Deed History
| Date | Type | Sale Price | Title Company |
|---|---|---|---|
| Warranty Deed | $1,044,000 | None Listed On Document | |
| Special Warranty Deed | $83,000 | None Listed On Document | |
| Quit Claim Deed | -- | None Listed On Document |
Similar Homes in the area
Source: Space Coast MLS (Space Coast Association of REALTORS®)
MLS Number: 1022534
APN: 00-41-41-13-00-000-1190
- 10075 Sandy Run Rd
- 15711 98th Trail N
- 9897 Sandy Run
- 16040 Jupiter Farms Rd
- 10080 Calabrese Trail
- 10530 Sandy Run Rd
- 15698 96th St N
- 15119 98th Trail N
- 15628 95th Ave N
- 10681 154th Rd N
- 9608 Mockingbird Trail
- 16127 Cadence Pass
- 10799 157th St N
- 9544 Mockingbird Trail
- 10646 153rd Ct N
- 10767 153rd Ct N
- 10547 150th Ct N
- 10176 Calabrese Trail
- 12498 Sandy Run Rd
- 10826 151st Ln N
