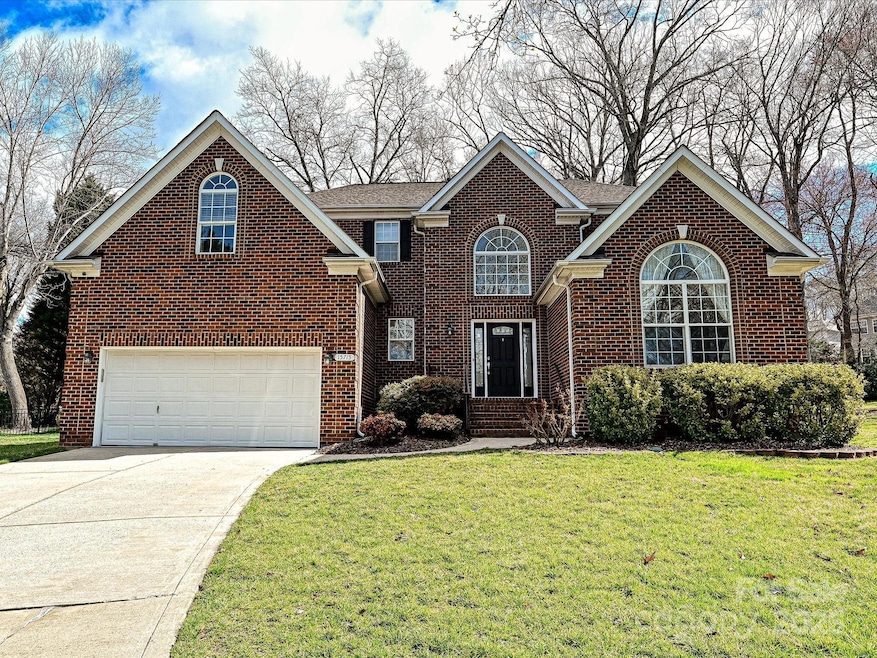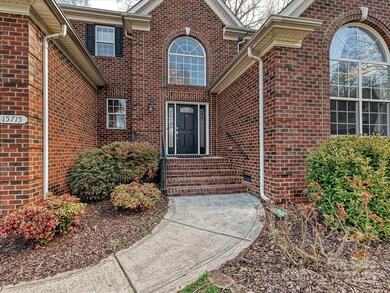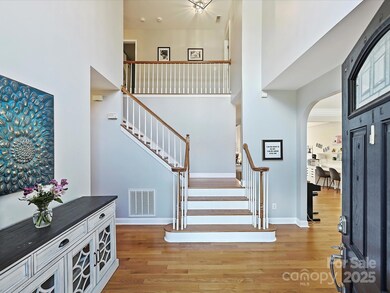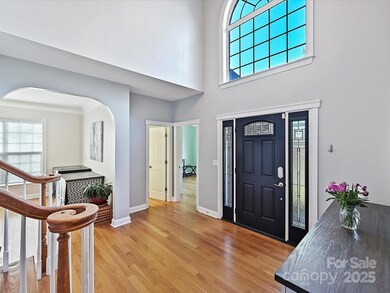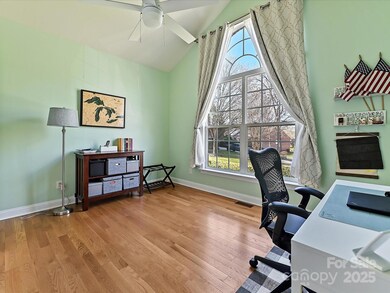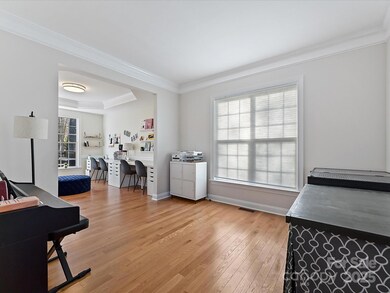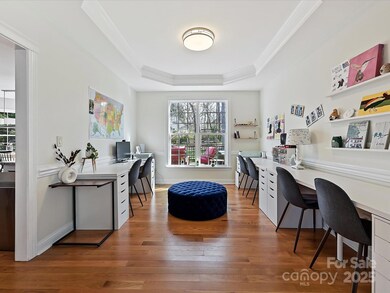
15715 Holyhead Ln Huntersville, NC 28078
Highlights
- Golf Course Community
- Open Floorplan
- Deck
- Grand Oak Elementary School Rated A-
- Clubhouse
- Transitional Architecture
About This Home
As of March 2025Welcome to the highly desired Birkdale community and everything the neighborhood has to offer! This beautiful cul-de-sac full brick home boasts one of the largest fenced in backyards (new 2020) in all of Birkdale, an entertaining delight for the young and older. So many upgrades have been made to this stunning open floorplan home, the list is long! Updated Kitchen in 2020 including appliances, 2021 new hardwood floors throughout upstairs, updated upstairs second bath, large Trex deck, fully encapsulated crawlspace, EV charging station with separate additional electrical panel, whole home Water Filtration system and even a brand new professional grade epoxy garage floor. Birkdale Village with amazing shopping, dining, entertainment is an easy bikeable distance and the neighborhood amenities are second to none - pool, clubhouse, tennis/pickleball/basketball courts, playground and sport fields!
Last Agent to Sell the Property
MartinGroup Properties Inc Brokerage Email: brian@martingroupproperties.com License #285541
Co-Listed By
MartinGroup Properties Inc Brokerage Email: brian@martingroupproperties.com License #175016
Home Details
Home Type
- Single Family
Est. Annual Taxes
- $4,886
Year Built
- Built in 2000
Lot Details
- Cul-De-Sac
- Back Yard Fenced
- Level Lot
- Property is zoned GR(CD)
HOA Fees
- $85 Monthly HOA Fees
Parking
- 2 Car Garage
- Driveway
- 4 Open Parking Spaces
Home Design
- Transitional Architecture
- Four Sided Brick Exterior Elevation
Interior Spaces
- 2-Story Property
- Open Floorplan
- Insulated Windows
- French Doors
- Family Room with Fireplace
- Crawl Space
- Electric Dryer Hookup
Kitchen
- Electric Range
- Microwave
- Dishwasher
- Kitchen Island
- Disposal
Bedrooms and Bathrooms
- Walk-In Closet
Outdoor Features
- Deck
- Fire Pit
- Shed
Schools
- Grand Oak Elementary School
- Bradley Middle School
- Hopewell High School
Utilities
- Forced Air Heating and Cooling System
- Air Filtration System
- Vented Exhaust Fan
- Fiber Optics Available
- Cable TV Available
Listing and Financial Details
- Assessor Parcel Number 009-072-09
Community Details
Overview
- First Service Residential Association, Phone Number (704) 527-2314
- Birkdale Subdivision
- Mandatory home owners association
Amenities
- Picnic Area
- Clubhouse
Recreation
- Golf Course Community
- Tennis Courts
- Indoor Game Court
- Community Playground
- Community Pool
Map
Home Values in the Area
Average Home Value in this Area
Property History
| Date | Event | Price | Change | Sq Ft Price |
|---|---|---|---|---|
| 03/28/2025 03/28/25 | Sold | $820,000 | +2.6% | $266 / Sq Ft |
| 03/07/2025 03/07/25 | For Sale | $799,000 | -- | $260 / Sq Ft |
Tax History
| Year | Tax Paid | Tax Assessment Tax Assessment Total Assessment is a certain percentage of the fair market value that is determined by local assessors to be the total taxable value of land and additions on the property. | Land | Improvement |
|---|---|---|---|---|
| 2023 | $4,886 | $659,000 | $160,000 | $499,000 |
| 2022 | $3,968 | $443,800 | $120,000 | $323,800 |
| 2021 | $3,951 | $443,800 | $120,000 | $323,800 |
| 2020 | $3,926 | $426,500 | $120,000 | $306,500 |
| 2019 | $3,772 | $426,500 | $120,000 | $306,500 |
| 2018 | $3,906 | $336,300 | $106,300 | $230,000 |
| 2017 | $3,865 | $336,300 | $106,300 | $230,000 |
| 2016 | $3,861 | $340,400 | $106,300 | $234,100 |
| 2015 | $3,904 | $335,600 | $106,300 | $229,300 |
| 2014 | $3,848 | $0 | $0 | $0 |
Mortgage History
| Date | Status | Loan Amount | Loan Type |
|---|---|---|---|
| Open | $550,000 | New Conventional | |
| Closed | $550,000 | New Conventional | |
| Previous Owner | $172,288 | Credit Line Revolving | |
| Previous Owner | $380,200 | New Conventional | |
| Previous Owner | $91,000 | Credit Line Revolving | |
| Previous Owner | $70,000 | Credit Line Revolving | |
| Previous Owner | $316,000 | New Conventional | |
| Previous Owner | $125,000 | Credit Line Revolving | |
| Previous Owner | $260,000 | Unknown | |
| Previous Owner | $219,000 | Balloon | |
| Previous Owner | $221,000 | Unknown | |
| Previous Owner | $40,000 | Credit Line Revolving | |
| Previous Owner | $220,000 | No Value Available | |
| Closed | $20,620 | No Value Available |
Deed History
| Date | Type | Sale Price | Title Company |
|---|---|---|---|
| Warranty Deed | $820,000 | None Listed On Document | |
| Warranty Deed | $820,000 | None Listed On Document | |
| Warranty Deed | $397,000 | None Available | |
| Warranty Deed | $275,500 | -- |
Similar Homes in Huntersville, NC
Source: Canopy MLS (Canopy Realtor® Association)
MLS Number: 4231258
APN: 009-072-09
- 9433 Gilpatrick Ln
- 7710 Garnkirk Dr
- 16123 Chiltern Ln
- 16115 Chiltern Ln
- 15035 Hugh McAuley Rd
- 15613 Glen Miro Dr
- 8600 Glade Ct
- 9435 Devonshire Dr
- 15124 Hugh McAuley Rd
- 8823 Deerland Ct
- 7807 Chaddsley Dr
- 8929 Lizzie Ln
- 15744 Berryfield St
- 15015 Almondell Dr
- 14944 Carbert Ln
- 8517 Sandowne Ln
- 8802 Glenside St
- 8806 Glenside St
- 16614 Beech Hill Dr
- 16417 Grapperhall Dr
