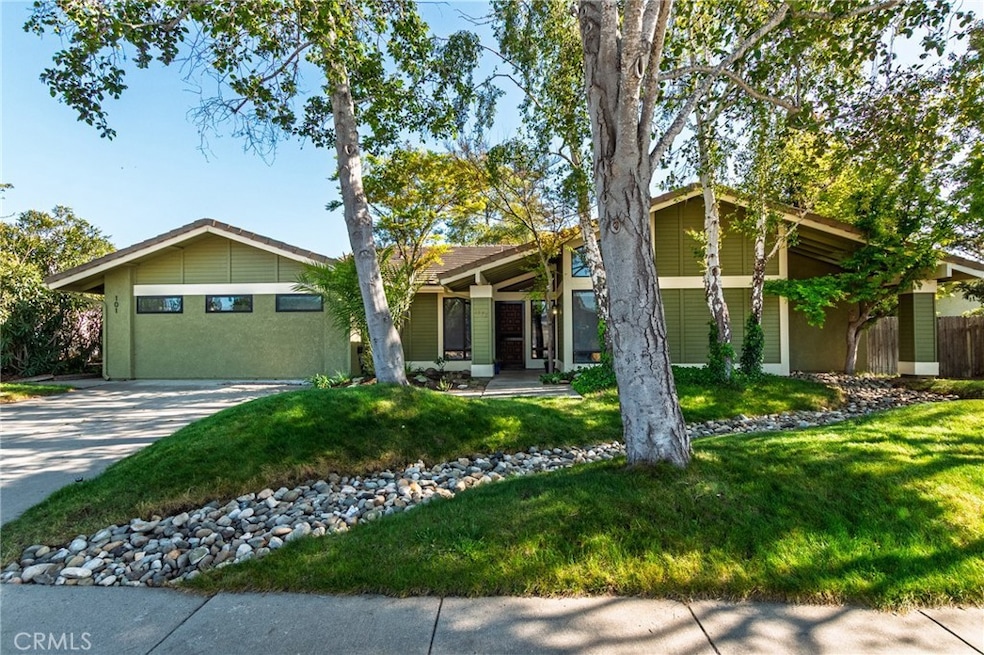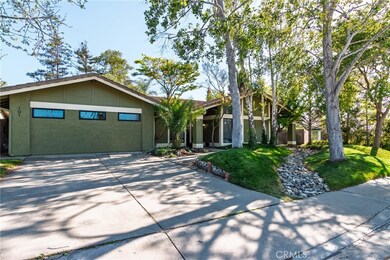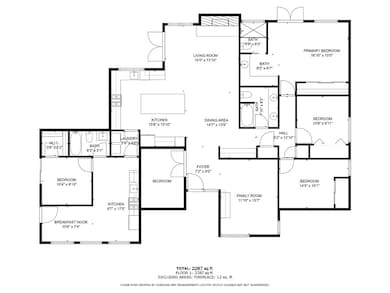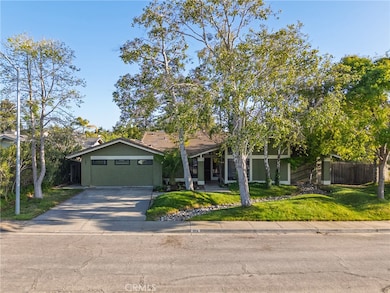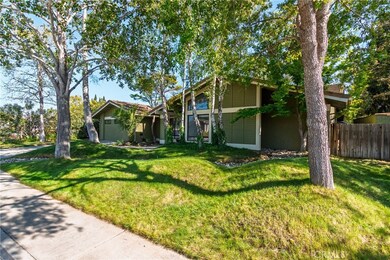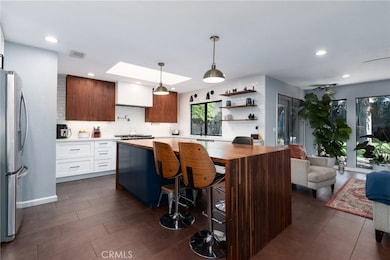
1572 Rhinestone Ct Santa Maria, CA 93455
Estimated payment $6,214/month
Highlights
- Hot Property
- View of Trees or Woods
- Bonus Room
- Primary Bedroom Suite
- Wooded Lot
- Quartz Countertops
About This Home
A Truly Unique Gem in Tiffany Park!This home has it all! Located on a culdesac, single story, open concept, partly remodeled, 1797sqft 4 bedroom main home, large 10,454 sqft lot, new modern 490sqft ADU, tankless water heater, stainless steel appliances, Tiffany Park neighborhood, Orcutt Schools, near Hwy 101, and ready for YOU! Surrounded by mature trees, the setting feels like a peaceful escape, yet it's just minutes from Hwy 101.Step inside to an open-concept layout and a show-stopping, high-end kitchen remodel. Highlights include a custom 9-foot island with walnut butcher block top, professional 4-burner gas range with griddle and pot filler, drawer microwave, quartz counters, two-tone cabinetry, deep sink, under-cabinet lighting, and a massive skylight that fills the space with natural light.Originally 3 bedrooms, this home now features a flexible 4th room—ideal for an office or guest room—and a former formal living room repurposed as a den/playroom.The large backyard has a nice patio area, 3 sheds, and has gas ready for an outdoor kitchen. But the true showstopper? A brand new, modern 1 bed / 1 bath ADU with its own separate entrance and private patio. This beautifully finished space offers a full bathroom, mini-split A/C, ceiling fans, and stylish finishes—perfect for multigenerational living, guests, or rental income.Don't miss this rare opportunity—this home is truly one of a kind!Be sure to watch the highlight video and floor plan tour!
Home Details
Home Type
- Single Family
Est. Annual Taxes
- $10,411
Year Built
- Built in 1985
Lot Details
- 10,454 Sq Ft Lot
- Cul-De-Sac
- Wood Fence
- Sprinkler System
- Wooded Lot
- Back and Front Yard
- Property is zoned 10-R-1
HOA Fees
- $43 Monthly HOA Fees
Property Views
- Woods
- Neighborhood
Home Design
- Concrete Roof
Interior Spaces
- 2,287 Sq Ft Home
- 1-Story Property
- Skylights
- Family Room with Fireplace
- Family Room Off Kitchen
- Bonus Room
- Laundry Room
Kitchen
- Open to Family Room
- Breakfast Bar
- Gas Cooktop
- Microwave
- Kitchen Island
- Quartz Countertops
Bedrooms and Bathrooms
- 5 Main Level Bedrooms
- Primary Bedroom Suite
- Converted Bedroom
- 3 Full Bathrooms
Parking
- Converted Garage
- Parking Available
- Driveway
Outdoor Features
- Concrete Porch or Patio
- Exterior Lighting
Utilities
- Central Heating
- Natural Gas Connected
- Tankless Water Heater
Listing and Financial Details
- Tax Lot 132
- Assessor Parcel Number 103680040
- Seller Considering Concessions
Community Details
Overview
- Tiffany Association, Phone Number (805) 938-3131
- Manement Trust HOA
- Maintained Community
Recreation
- Bike Trail
Map
Home Values in the Area
Average Home Value in this Area
Tax History
| Year | Tax Paid | Tax Assessment Tax Assessment Total Assessment is a certain percentage of the fair market value that is determined by local assessors to be the total taxable value of land and additions on the property. | Land | Improvement |
|---|---|---|---|---|
| 2023 | $10,411 | $740,000 | $300,000 | $440,000 |
| 2022 | $6,620 | $493,211 | $214,439 | $278,772 |
| 2021 | $6,482 | $483,541 | $210,235 | $273,306 |
| 2020 | $6,437 | $478,584 | $208,080 | $270,504 |
| 2019 | $6,371 | $469,200 | $204,000 | $265,200 |
| 2018 | $5,380 | $387,850 | $150,830 | $237,020 |
| 2017 | $5,185 | $380,246 | $147,873 | $232,373 |
| 2016 | $4,984 | $372,791 | $144,974 | $227,817 |
| 2014 | $4,683 | $360,000 | $140,000 | $220,000 |
Property History
| Date | Event | Price | Change | Sq Ft Price |
|---|---|---|---|---|
| 04/22/2025 04/22/25 | For Sale | $950,000 | +28.4% | $415 / Sq Ft |
| 07/15/2022 07/15/22 | Sold | $740,000 | +6.5% | $412 / Sq Ft |
| 05/27/2022 05/27/22 | Pending | -- | -- | -- |
| 05/24/2022 05/24/22 | For Sale | $695,000 | -- | $387 / Sq Ft |
Deed History
| Date | Type | Sale Price | Title Company |
|---|---|---|---|
| Grant Deed | $740,000 | Fidelity National Title | |
| Grant Deed | $460,000 | Fidelity National Title Co | |
| Grant Deed | $360,000 | Fidelity National Title Co | |
| Interfamily Deed Transfer | -- | Chicago Title Co | |
| Interfamily Deed Transfer | -- | -- |
Mortgage History
| Date | Status | Loan Amount | Loan Type |
|---|---|---|---|
| Previous Owner | $382,000 | New Conventional | |
| Previous Owner | $380,000 | New Conventional | |
| Previous Owner | $368,000 | New Conventional | |
| Previous Owner | $291,997 | New Conventional | |
| Previous Owner | $287,850 | Adjustable Rate Mortgage/ARM | |
| Previous Owner | $288,000 | New Conventional | |
| Previous Owner | $125,000 | Purchase Money Mortgage |
Similar Homes in Santa Maria, CA
Source: California Regional Multiple Listing Service (CRMLS)
MLS Number: PI25087999
APN: 103-680-040
- 1600 E Clark Ave Unit 16
- 1600 E Clark Ave Unit 115
- 1600 E Clark Ave Unit 166
- 1600 E Clark Ave Unit 36
- 4644 Woodmere Rd
- 1613 Tuscan Way
- 4881 Kenneth Ave
- 5256 Pine Creek Ct
- 4602 Woodmere Rd
- 0 E Clark Ave Unit 24001220
- 1650 E Clark Ave Unit 245
- 1650 E Clark Ave Unit 292
- 1650 E Clark Ave Unit 344
- 1650 E Clark Ave Unit 350
- 1650 E Clark Ave Unit 340
- 1650 E Clark Ave Unit 284
- 1650 E Clark Ave Unit 250
- 1650 E Clark Ave Unit 212
- 1400 Genoa Way Unit 1
- 4571 Harmony Ln
