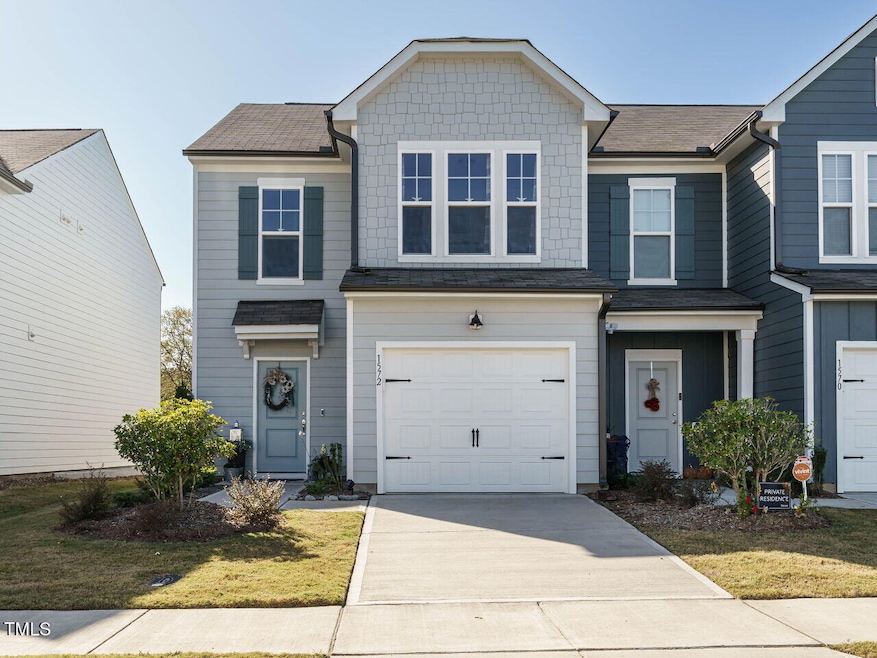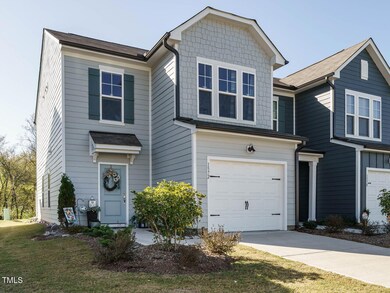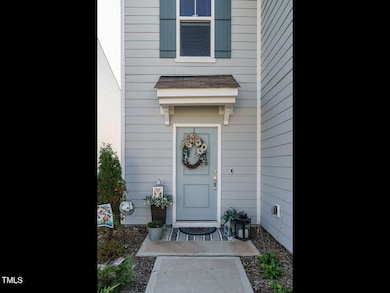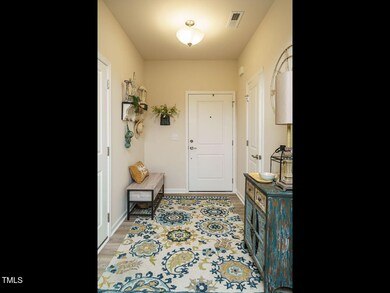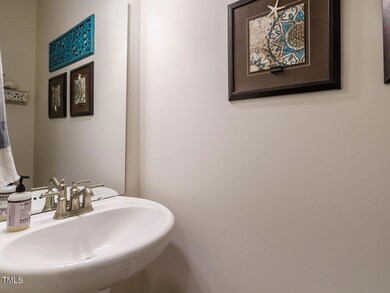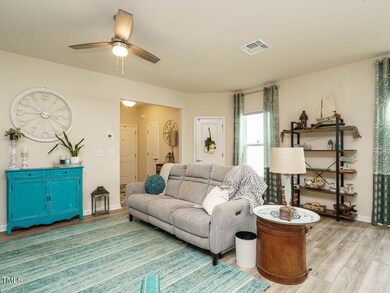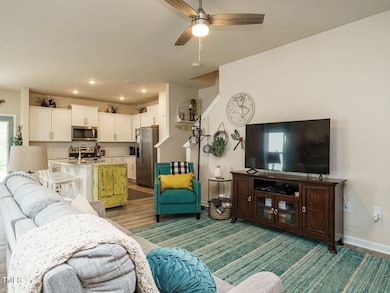
1572 Rhodes Pond St Eagle Rock, NC 27591
Highlights
- Open Floorplan
- Traditional Architecture
- Granite Countertops
- Clubhouse
- End Unit
- Community Pool
About This Home
As of April 2025Lightly lived in end unit Townhome near downtown Wendell. MOVE IN READY! Private backyard & patio, open-concept design, gorgeous kitchen w/granite counters, oversized kitchen island sink, UPGRADED with white cabinets, subway tile backsplash, engineered vinyl plank flooring & more. Primary bathroom features UPGRADED tile flooring, subway tile shower, and double vanity w/granite countertops. Two spacious secondary bedrooms share secondary bath UPGRADED with granite countertop, deep subway tile tub/ shower combo and tile flooring. INCLUDES WASHER/DRYER, REFRIGERATOR, RANGE and MICROWAVE. Community pool with cabana, volleyball, playgrounds, and dog parks. HOA fee includes yard maintenance, internet, and cable TV.
Townhouse Details
Home Type
- Townhome
Est. Annual Taxes
- $3,213
Year Built
- Built in 2023
Lot Details
- 3,049 Sq Ft Lot
- End Unit
- No Unit Above or Below
- 1 Common Wall
HOA Fees
- $135 Monthly HOA Fees
Parking
- 1 Car Attached Garage
- Front Facing Garage
- Private Driveway
Home Design
- Traditional Architecture
- Slab Foundation
- Shingle Roof
Interior Spaces
- 1,573 Sq Ft Home
- 2-Story Property
- Open Floorplan
- Smooth Ceilings
- Ceiling Fan
- Storage
- Pull Down Stairs to Attic
Kitchen
- Self-Cleaning Oven
- Free-Standing Electric Range
- Free-Standing Range
- Microwave
- Dishwasher
- Kitchen Island
- Granite Countertops
- Disposal
Flooring
- Carpet
- Tile
- Luxury Vinyl Tile
Bedrooms and Bathrooms
- 3 Bedrooms
- Walk-In Closet
- Bathtub with Shower
- Walk-in Shower
Laundry
- Laundry Room
- Laundry on upper level
- Washer and Dryer
Outdoor Features
- Patio
Schools
- Carver Elementary School
- Wendell Middle School
- East Wake High School
Utilities
- Zoned Heating and Cooling System
- Electric Water Heater
- Cable TV Available
Listing and Financial Details
- Assessor Parcel Number 1794.01-25-5411.000
Community Details
Overview
- Association fees include cable TV, internet
- Cusick Community Management Association, Phone Number (704) 544-7779
- Built by Centex
- Mckenzie Meadows Subdivision, Hemingway Floorplan
Amenities
- Clubhouse
Recreation
- Community Playground
- Community Pool
- Dog Park
Map
Home Values in the Area
Average Home Value in this Area
Property History
| Date | Event | Price | Change | Sq Ft Price |
|---|---|---|---|---|
| 04/16/2025 04/16/25 | Sold | $295,000 | 0.0% | $188 / Sq Ft |
| 03/25/2025 03/25/25 | Pending | -- | -- | -- |
| 01/25/2025 01/25/25 | Price Changed | $295,000 | -1.7% | $188 / Sq Ft |
| 01/07/2025 01/07/25 | Price Changed | $300,000 | -2.9% | $191 / Sq Ft |
| 11/06/2024 11/06/24 | For Sale | $309,000 | -- | $196 / Sq Ft |
Tax History
| Year | Tax Paid | Tax Assessment Tax Assessment Total Assessment is a certain percentage of the fair market value that is determined by local assessors to be the total taxable value of land and additions on the property. | Land | Improvement |
|---|---|---|---|---|
| 2024 | $3,288 | $306,706 | $60,000 | $246,706 |
| 2023 | $375 | $77,200 | $30,000 | $47,200 |
| 2022 | $0 | $0 | $0 | $0 |
Mortgage History
| Date | Status | Loan Amount | Loan Type |
|---|---|---|---|
| Open | $221,250 | New Conventional | |
| Closed | $221,250 | New Conventional |
Deed History
| Date | Type | Sale Price | Title Company |
|---|---|---|---|
| Warranty Deed | $295,000 | South City Title | |
| Warranty Deed | $295,000 | South City Title |
Similar Home in Eagle Rock, NC
Source: Doorify MLS
MLS Number: 10061978
APN: 1794.01-25-5411-000
- 656 Dallas Rose Dr
- 337 Caroline Dr
- 501 Campbell Ridge Place
- 934 Old Zebulon Rd
- 308 Caroline Dr
- 404 Cedarmere Dr
- 768 Riguard Way
- 79 Northwinds Dr N
- 431 Mattox St
- 1108 Agio Ct
- 104 Cavalier Rider Run
- 1008 Maduro Ct
- 3941 Wendell Blvd
- 9512 Woodriver Dr
- 423 N Main St
- 9516 Woodriver Dr
- 9517 Woodriver Dr
- 803 Bright Nova Way
- 809 Bright Nova Way
- 315 E 4th St
