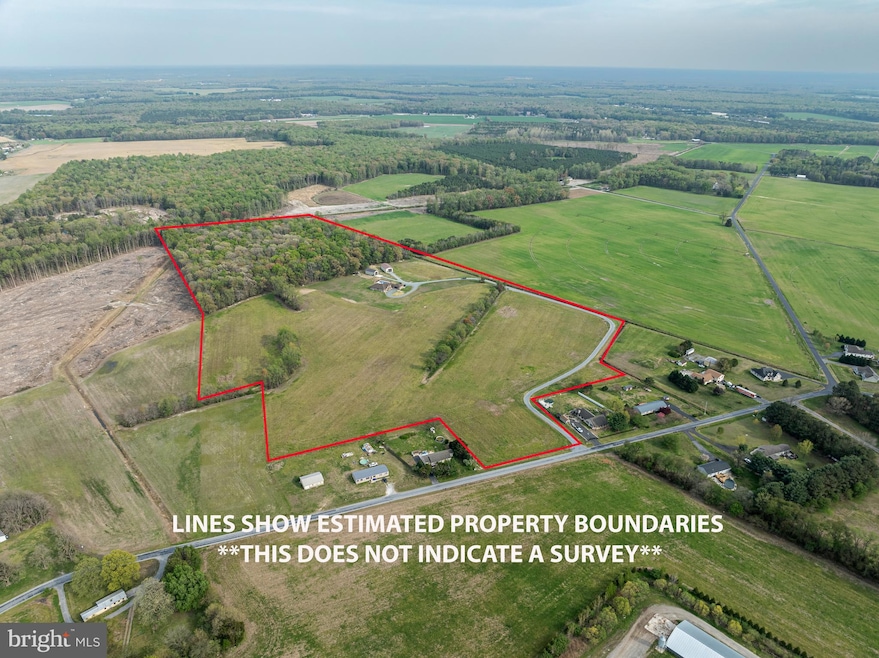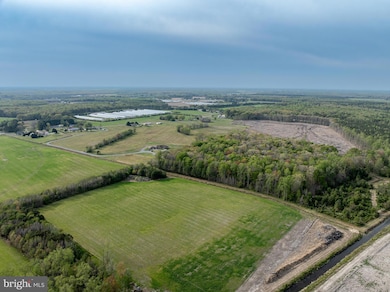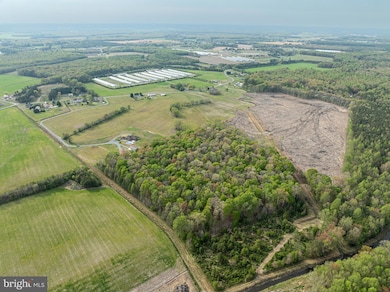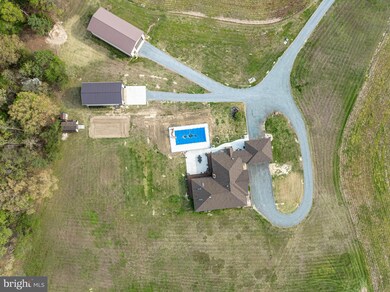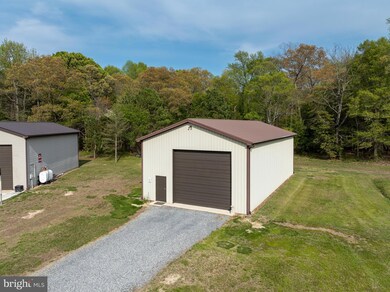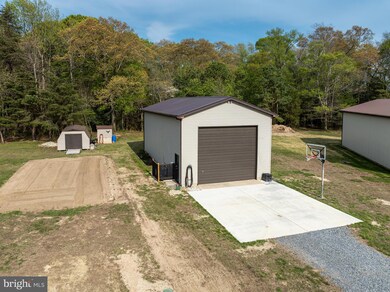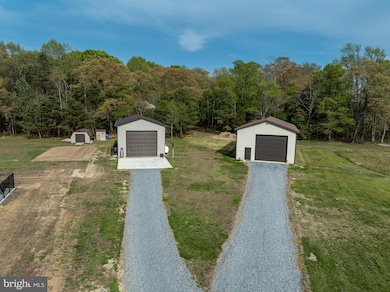1572 Woodyard Rd Harrington, DE 19952
Estimated payment $7,536/month
Highlights
- View of Trees or Woods
- Deck
- Private Lot
- 46 Acre Lot
- Contemporary Architecture
- Open Floorplan
About This Home
46 Acres, not in land preservation. Property has about 20 acres of woods and the rest is clear land. There is a 3-bedroom 4 bath home that has recently been updated with the following items: Kitchen is just magnificent (I have attached an upgrades list with all that was done) The Primary suite is basically its own wing with Walk around Closet, primary bath with standalone soaking tub, separate sink areas, Two-person shower. There is a second primary bedroom and bath in the basement area with egress window. New 4 in well installed, new on demand HWH, New irrigation system, Pool with slide and large patio. The driveway is long and in great condition. Opportunity to possibly have a family compound on this property due to the private driveway. Property (I believe) has not been subdivided, there was a recent lot line adjustment but, no sub-division. Please have all buyers check with Planning and Zoning on all of their plans. The property is listed below appraised value. Appraisal can be shared at buyer request.
Home Details
Home Type
- Single Family
Est. Annual Taxes
- $3,370
Year Built
- Built in 1994
Lot Details
- 46 Acre Lot
- Rural Setting
- Southwest Facing Home
- Property has an invisible fence for dogs
- Private Lot
- Secluded Lot
- Level Lot
- Open Lot
- Cleared Lot
- Backs to Trees or Woods
- Back, Front, and Side Yard
- Additional Land
- Subdivision Possible
- Property is zoned AR, Agricultural Residential
Parking
- 10 Garage Spaces | 2 Direct Access and 8 Detached
- 14 Driveway Spaces
- Parking Storage or Cabinetry
- Garage Door Opener
- Circular Driveway
- Stone Driveway
- Secure Parking
Home Design
- Contemporary Architecture
- Brick Exterior Construction
- Block Foundation
- Advanced Framing
- Blown-In Insulation
- Batts Insulation
- Pitched Roof
- Architectural Shingle Roof
- Vinyl Siding
- Stick Built Home
- CPVC or PVC Pipes
Interior Spaces
- Property has 1 Level
- Open Floorplan
- Wet Bar
- Bar
- Cathedral Ceiling
- Ceiling Fan
- Skylights
- Recessed Lighting
- Wood Burning Fireplace
- Fireplace With Glass Doors
- Brick Fireplace
- Family Room Off Kitchen
- Living Room
- Formal Dining Room
- Den
- Sun or Florida Room
- Screened Porch
- Carpet
- Views of Woods
Kitchen
- Breakfast Area or Nook
- Eat-In Kitchen
- Electric Oven or Range
- Built-In Range
- Built-In Microwave
- Dishwasher
- Kitchen Island
Bedrooms and Bathrooms
- 3 Main Level Bedrooms
- En-Suite Primary Bedroom
- En-Suite Bathroom
- Walk-In Closet
- 4 Full Bathrooms
- Soaking Tub
- Walk-in Shower
Laundry
- Laundry in unit
- Dryer
- Washer
Improved Basement
- Heated Basement
- Basement Fills Entire Space Under The House
- Interior Basement Entry
- Sump Pump
- Space For Rooms
Accessible Home Design
- Doors swing in
Outdoor Features
- Deck
- Pole Barn
- Shed
- Storage Shed
- Utility Building
- Outbuilding
Schools
- Phillis Wheatley Elementary Middle School
- Woodbridge Middle High School
Utilities
- Central Air
- Heat Pump System
- 200+ Amp Service
- Well
- Electric Water Heater
- Water Conditioner is Owned
- On Site Septic
Community Details
- No Home Owners Association
Listing and Financial Details
- Tax Lot 0304-000
- Assessor Parcel Number MN-00-20000-01-0304-000
Map
Home Values in the Area
Average Home Value in this Area
Tax History
| Year | Tax Paid | Tax Assessment Tax Assessment Total Assessment is a certain percentage of the fair market value that is determined by local assessors to be the total taxable value of land and additions on the property. | Land | Improvement |
|---|---|---|---|---|
| 2024 | $2,852 | $791,000 | $251,900 | $539,100 |
| 2023 | $2,904 | $138,100 | $25,500 | $112,600 |
| 2022 | $2,463 | $131,500 | $20,100 | $111,400 |
| 2021 | $2,564 | $131,500 | $20,100 | $111,400 |
| 2020 | $2,565 | $131,500 | $20,100 | $111,400 |
| 2019 | $2,561 | $131,500 | $20,100 | $111,400 |
| 2018 | $2,244 | $131,500 | $20,100 | $111,400 |
| 2017 | $2,098 | $131,500 | $0 | $0 |
| 2016 | $1,993 | $131,500 | $0 | $0 |
| 2015 | $1,984 | $131,500 | $0 | $0 |
| 2014 | $1,939 | $131,500 | $0 | $0 |
Property History
| Date | Event | Price | Change | Sq Ft Price |
|---|---|---|---|---|
| 04/21/2025 04/21/25 | For Sale | $1,299,900 | +57.6% | $301 / Sq Ft |
| 10/31/2022 10/31/22 | Sold | $825,000 | 0.0% | $248 / Sq Ft |
| 09/09/2022 09/09/22 | Pending | -- | -- | -- |
| 08/01/2022 08/01/22 | Price Changed | $825,000 | -5.7% | $248 / Sq Ft |
| 07/01/2022 07/01/22 | For Sale | $875,000 | -- | $263 / Sq Ft |
Deed History
| Date | Type | Sale Price | Title Company |
|---|---|---|---|
| Deed | $75,000 | None Listed On Document | |
| Deed | $825,000 | -- | |
| Interfamily Deed Transfer | -- | None Available |
Mortgage History
| Date | Status | Loan Amount | Loan Type |
|---|---|---|---|
| Previous Owner | $660,000 | Construction | |
| Previous Owner | $35,000 | Credit Line Revolving | |
| Previous Owner | $30,000 | Credit Line Revolving |
Source: Bright MLS
MLS Number: DEKT2036452
APN: 6-00-20000-01-0304-000
- 65 Beaver Pond Cir
- 270 Beaver Pond Rd
- 40 Pond View Ln
- 3059 Woodyard Rd
- 22585 S Dupont Hwy
- 10065 Johnson Hunt Run
- 22895 S Dupont Hwy
- 12475 Staytonville Rd
- 280 Gun and Rod Club Rd
- 11326 Shawnee Rd
- 111 Railroad Ave
- 86 Main St
- 0 S Dupont Hwy
- 23306 S Dupont Hwy
- 41 Bradley St
- 59 Bradley St
- 0 Staytonville Rd
- 671 Williamsville Rd
- 12241 Sussex Hwy
- 1238 Deep Grass Ln
