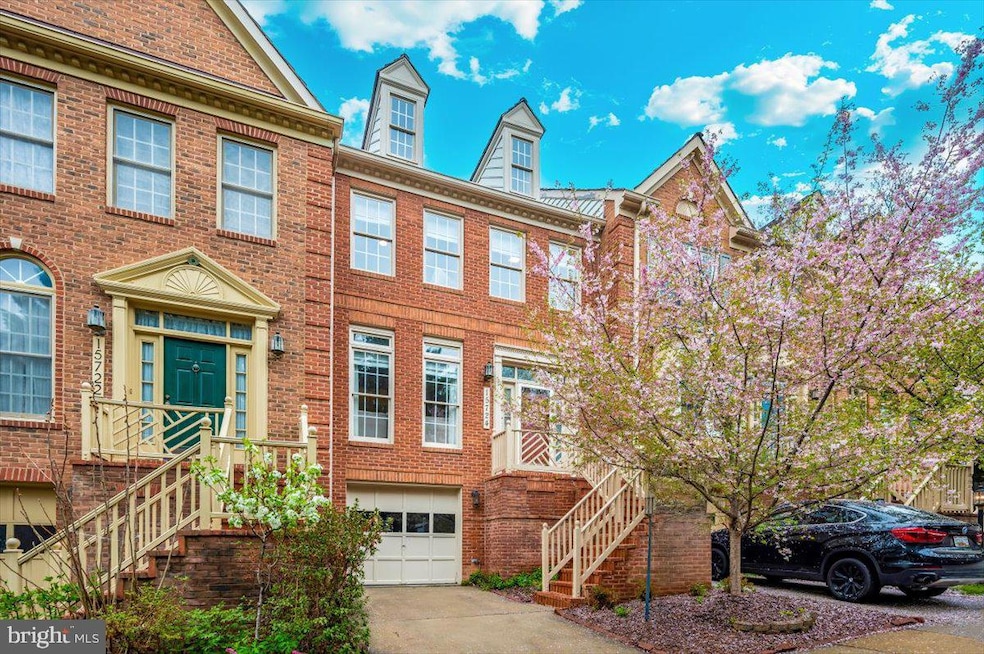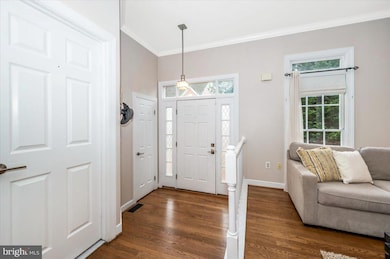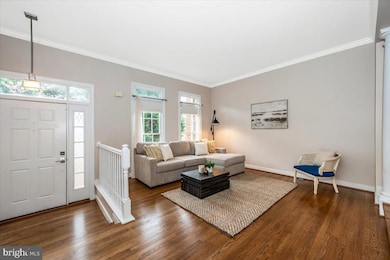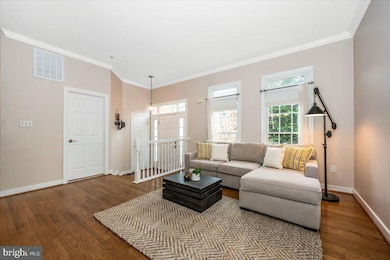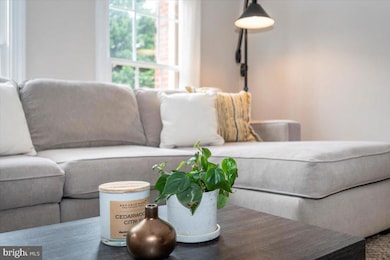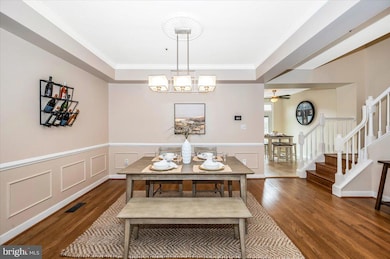
15724 Cherry Blossom Ln North Potomac, MD 20878
Estimated payment $4,636/month
Highlights
- Hot Property
- Colonial Architecture
- Traditional Floor Plan
- Rachel Carson Elementary School Rated A
- Recreation Room
- Wood Flooring
About This Home
OPEN HOUSE SUNDAY APRIL 27 - 1-3PM.........Large 3 Bedroom | 3.5 Bath Garage townhouse in sought-after Orchard Knolls in North Potomac: modern open floor plan, 9-ft & cathedral ceilings, hardwood floors on main and upper level, spacious living and dining rooms, huge eat-in Kitchen w/island, tall cabinets, stainless appliances, tiled floor & backsplash with sliding glass door to private deck; upper level has primary suite with walk in closet and super ensuite full bath with separate shower and double vanities, plus two additional bedrooms and a hall full bath . The lower level includes a recreation room with fireplace, walk out to quiet green place, full bath and access to the garage. Located near Kentlands, Crown and RIO shopping and quick access to 370, 270 and Shady Grove Metro. Schools: Rachel Carson ES, Landland Park MS, Quince Orchard HS
Open House Schedule
-
Sunday, April 27, 20251:00 to 3:00 pm4/27/2025 1:00:00 PM +00:004/27/2025 3:00:00 PM +00:00Add to Calendar
Townhouse Details
Home Type
- Townhome
Est. Annual Taxes
- $6,103
Year Built
- Built in 1990
Lot Details
- 1,760 Sq Ft Lot
HOA Fees
- $114 Monthly HOA Fees
Parking
- 1 Car Attached Garage
- 1 Driveway Space
- Front Facing Garage
Home Design
- Colonial Architecture
- Brick Foundation
- Shake Roof
- Shingle Roof
- Vinyl Siding
- Brick Front
Interior Spaces
- 2,508 Sq Ft Home
- Property has 3 Levels
- Traditional Floor Plan
- Chair Railings
- Crown Molding
- Wainscoting
- Ceiling Fan
- Recessed Lighting
- Wood Burning Fireplace
- Entrance Foyer
- Combination Dining and Living Room
- Recreation Room
- Utility Room
- Laundry Room
Kitchen
- Eat-In Kitchen
- Kitchen Island
- Upgraded Countertops
Flooring
- Wood
- Carpet
Bedrooms and Bathrooms
- 3 Bedrooms
- En-Suite Primary Bedroom
- Walk-In Closet
- Soaking Tub
Basement
- Walk-Out Basement
- Interior and Exterior Basement Entry
- Garage Access
- Basement Windows
Schools
- Rachel Carson Elementary School
- Lakelands Park Middle School
- Quince Orchard High School
Utilities
- Forced Air Heating and Cooling System
- Natural Gas Water Heater
Listing and Financial Details
- Tax Lot 92
- Assessor Parcel Number 160602822330
Community Details
Overview
- Quince Orchard Knolls Subdivision
Pet Policy
- Pets Allowed
Map
Home Values in the Area
Average Home Value in this Area
Tax History
| Year | Tax Paid | Tax Assessment Tax Assessment Total Assessment is a certain percentage of the fair market value that is determined by local assessors to be the total taxable value of land and additions on the property. | Land | Improvement |
|---|---|---|---|---|
| 2024 | $6,103 | $497,200 | $173,200 | $324,000 |
| 2023 | $5,287 | $488,033 | $0 | $0 |
| 2022 | $4,940 | $478,867 | $0 | $0 |
| 2021 | $4,788 | $469,700 | $165,000 | $304,700 |
| 2020 | $4,619 | $456,333 | $0 | $0 |
| 2019 | $4,458 | $442,967 | $0 | $0 |
| 2018 | $4,311 | $429,600 | $165,000 | $264,600 |
| 2017 | $4,424 | $426,233 | $0 | $0 |
| 2016 | -- | $422,867 | $0 | $0 |
| 2015 | $4,041 | $419,500 | $0 | $0 |
| 2014 | $4,041 | $406,733 | $0 | $0 |
Property History
| Date | Event | Price | Change | Sq Ft Price |
|---|---|---|---|---|
| 04/18/2025 04/18/25 | For Sale | $719,000 | +38.7% | $287 / Sq Ft |
| 04/10/2019 04/10/19 | Sold | $518,500 | +1.9% | $239 / Sq Ft |
| 03/09/2019 03/09/19 | Pending | -- | -- | -- |
| 03/07/2019 03/07/19 | For Sale | $509,000 | +7.2% | $234 / Sq Ft |
| 03/31/2017 03/31/17 | Sold | $475,000 | -1.0% | $284 / Sq Ft |
| 03/06/2017 03/06/17 | Pending | -- | -- | -- |
| 03/02/2017 03/02/17 | For Sale | $479,900 | -- | $287 / Sq Ft |
Deed History
| Date | Type | Sale Price | Title Company |
|---|---|---|---|
| Deed | $518,500 | Rgs Title Llc | |
| Deed | $474,000 | Gpn Tyitle Inc | |
| Deed | $519,900 | -- | |
| Deed | $317,000 | -- |
Mortgage History
| Date | Status | Loan Amount | Loan Type |
|---|---|---|---|
| Open | $479,033 | New Conventional | |
| Closed | $492,575 | New Conventional | |
| Previous Owner | $403,750 | New Conventional | |
| Previous Owner | $102,000 | Stand Alone Refi Refinance Of Original Loan | |
| Previous Owner | $415,900 | New Conventional | |
| Previous Owner | $7,795 | New Conventional | |
| Previous Owner | $150,000 | Credit Line Revolving |
About the Listing Agent

With Twenty Two years of experience, Steve Baumgartner is one of the most respected agents in Maryland. Having lived in Montgomery County practically his whole life, Steve has extensive knowledge of the area and knows the market inside and out. Whether you are looking for a restaurant recommendation in Gaithersburg, the best schools near Potomac, or a hidden nature trail in Rockville, Steve can be your guide. This passion for his community, combined with his industry expertise and prestigious
Steve's Other Listings
Source: Bright MLS
MLS Number: MDMC2172920
APN: 06-02822330
- 12014 Cherry Blossom Place
- 15724 Cherry Blossom Ln
- 11922 Darnestown Rd Unit B
- 11920 Darnestown Rd Unit V-4-C
- 4 Citrus Grove Ct
- 15723 Quince Trace Terrace
- 302 Tschiffely Square Rd
- 207 Tschiffely Square Rd
- 12127 Sheets Farm Rd
- 56 Orchard Dr
- 6 Owens Glen Ct
- 521 Kent Oaks Way
- 133 Quince Meadow Ave
- 152 Thurgood St
- 15803 Lautrec Ct
- 15321 Chinaberry St
- 29 Green Dome Place
- 12528 Granite Ridge Dr
- 11516 Darnestown Rd
- 54 Garden Meadow Place
