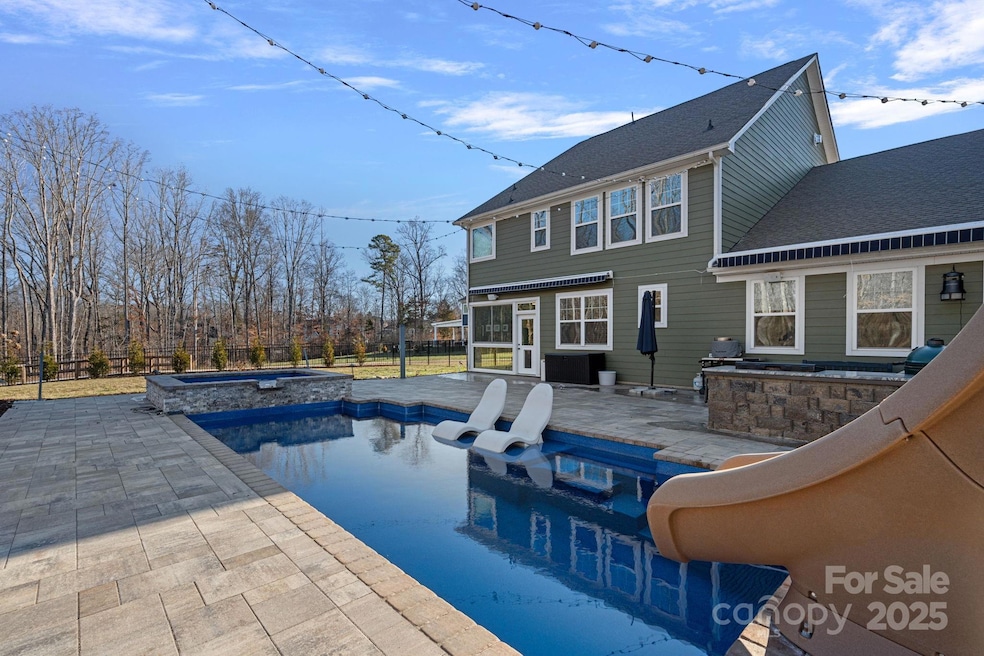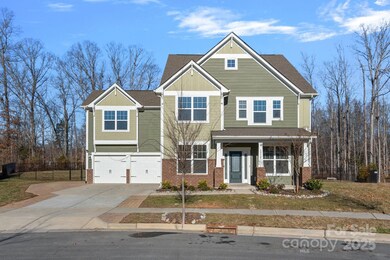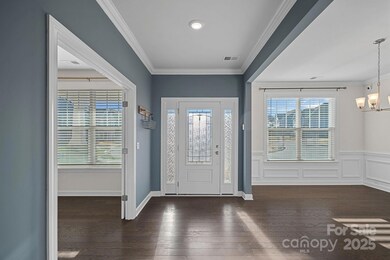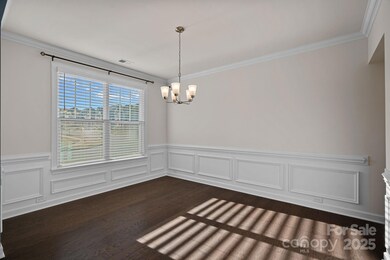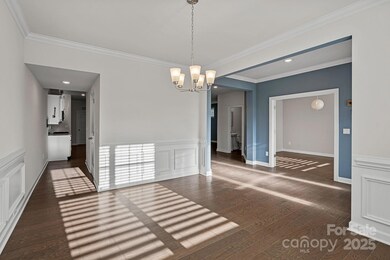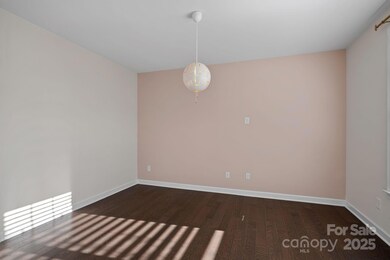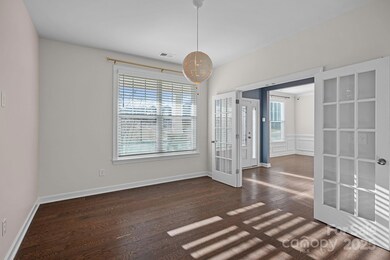
15725 Queens Trail Dr Davidson, NC 28036
Highlights
- Heated Pool and Spa
- Open Floorplan
- Fireplace in Primary Bedroom
- Davidson Elementary School Rated A-
- Clubhouse
- Outdoor Kitchen
About This Home
As of March 2025Welcome home to this beautiful 4 bedroom, 3.5 bath home w/ heated saltwater pool & hot tub on a large private cul-de-sac lot in the desirable Davidson East Community. This stunning residence offers an open floor plan that connects the living dining & kitchen areas. Additionally, there is an office w/ French doors, walk in pantry, laundry room & an additional flex space perfect for an office or lower level play area. The kitchen is perfect for entertaining offering a large island, white cabinets, double ovens & gas cook top. Other upgrades include wood flooring upstairs & in primary bedroom, Bluetooth speakers throughout upstairs, whole home generator & epoxied garage floors. As you leave the enclosed & insulated sunroom you walk out to the paver patio & fully fenced backyard oasis complete with outdoor kitchen, salt water heated pool & hot tub. There are also outdoor Bluetooth speakers, custom over-pool lighting, dual rear power awnings w/ LED lights & smart lawn irrigation.
Last Agent to Sell the Property
Savvy + Co Real Estate Brokerage Email: allyson@savvyandcompany.com License #309139
Home Details
Home Type
- Single Family
Est. Annual Taxes
- $4,627
Year Built
- Built in 2021
Lot Details
- Cul-De-Sac
- Back Yard Fenced
- Irrigation
- Property is zoned R100
HOA Fees
- $70 Monthly HOA Fees
Parking
- 2 Car Attached Garage
- Front Facing Garage
- Garage Door Opener
- Driveway
Home Design
- Slab Foundation
- Hardboard
Interior Spaces
- 2-Story Property
- Open Floorplan
- Insulated Windows
- French Doors
- Family Room with Fireplace
- Laundry Room
Kitchen
- Breakfast Bar
- Double Oven
- Gas Cooktop
- Microwave
- Dishwasher
- Kitchen Island
- Disposal
Bedrooms and Bathrooms
- 4 Bedrooms
- Fireplace in Primary Bedroom
- Walk-In Closet
Pool
- Heated Pool and Spa
- Heated In Ground Pool
- Saltwater Pool
Outdoor Features
- Outdoor Kitchen
Schools
- Davidson K-8 Middle School
- William Amos Hough High School
Utilities
- Forced Air Heating and Cooling System
- Power Generator
Listing and Financial Details
- Assessor Parcel Number 007-194-66
Community Details
Overview
- Csi Management Association, Phone Number (704) 892-1660
- Built by Lennar
- Davidson East Subdivision, Ivy Floorplan
- Mandatory home owners association
Amenities
- Clubhouse
Recreation
- Community Playground
- Community Pool
- Trails
Map
Home Values in the Area
Average Home Value in this Area
Property History
| Date | Event | Price | Change | Sq Ft Price |
|---|---|---|---|---|
| 03/07/2025 03/07/25 | Sold | $880,000 | -1.7% | $241 / Sq Ft |
| 01/17/2025 01/17/25 | For Sale | $895,000 | -- | $245 / Sq Ft |
Tax History
| Year | Tax Paid | Tax Assessment Tax Assessment Total Assessment is a certain percentage of the fair market value that is determined by local assessors to be the total taxable value of land and additions on the property. | Land | Improvement |
|---|---|---|---|---|
| 2023 | $4,627 | $576,200 | $161,000 | $415,200 |
| 2022 | $2,574 | $273,300 | $121,000 | $152,300 |
| 2021 | $236 | $121,000 | $121,000 | $0 |
Mortgage History
| Date | Status | Loan Amount | Loan Type |
|---|---|---|---|
| Open | $630,000 | New Conventional | |
| Closed | $630,000 | New Conventional | |
| Previous Owner | $454,200 | New Conventional |
Deed History
| Date | Type | Sale Price | Title Company |
|---|---|---|---|
| Warranty Deed | $880,000 | None Listed On Document | |
| Warranty Deed | $880,000 | None Listed On Document | |
| Special Warranty Deed | $1,212 | Griffin Brunson And Wood Llp |
Similar Homes in the area
Source: Canopy MLS (Canopy Realtor® Association)
MLS Number: 4211581
APN: 007-194-66
- 17639 Stuttgart Rd
- 17416 Gillican Overlook
- 17909 Golden Meadow Ct
- 18214 Old Arbor Ct
- 17431 Summers Walk Blvd
- 18618 Rollingdale Ln
- 13717 Helen Benson Blvd
- 13713 Helen Benson Blvd
- 13925 Helen Benson Blvd
- 18322 Indian Oaks Ln
- 16431 Leavitt Ln
- 14015 Helen Benson Blvd
- 18305 Dembridge Dr
- 3180 Streamside Dr
- 16764 Summers Walk Blvd
- 3013 Haley Cir
- 18334 Dembridge Dr
- 18418 Turnberry Ct
- 10013 Mamillion Dr
- 11024 Shreveport Dr
