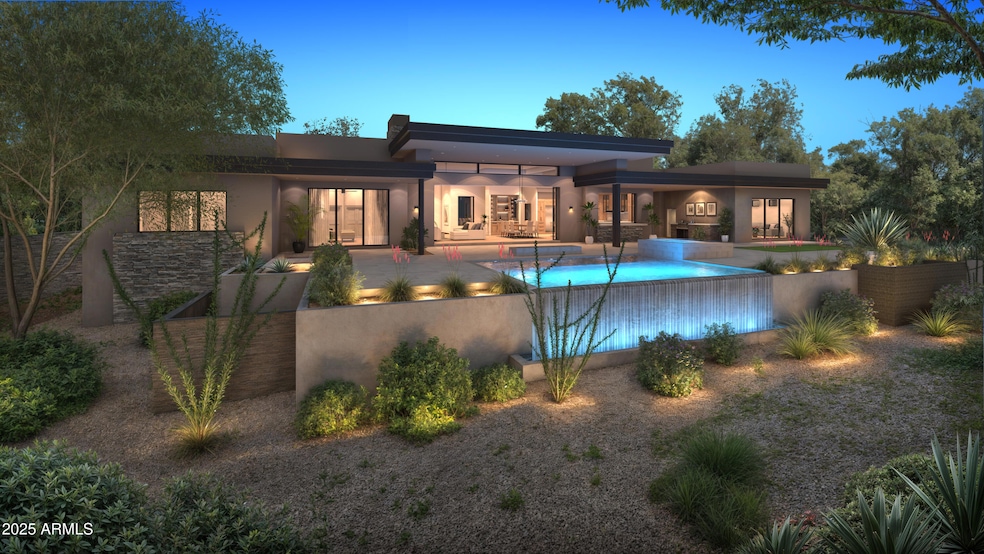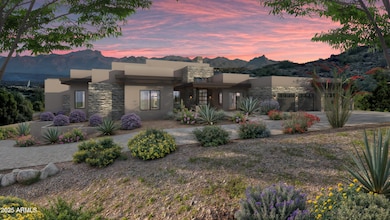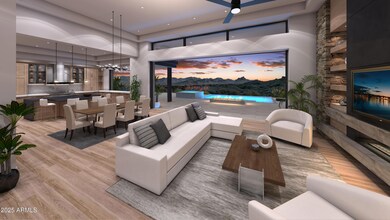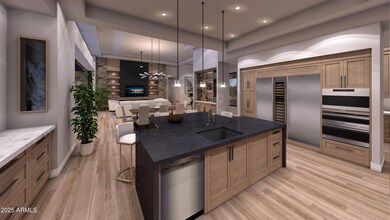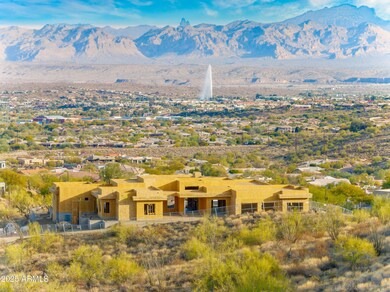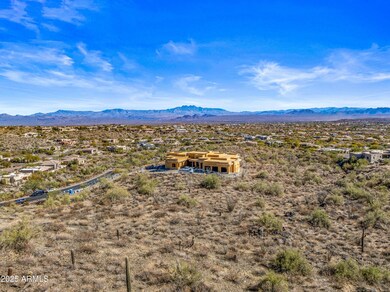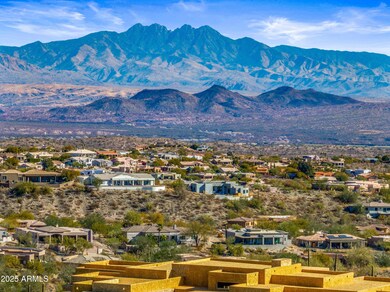
15728 N Mountain Pkwy Fountain Hills, AZ 85268
Estimated payment $24,910/month
Highlights
- Gated with Attendant
- Heated Spa
- Mountain View
- Fountain Hills Middle School Rated A-
- 2.4 Acre Lot
- Fireplace in Primary Bedroom
About This Home
Within the prestigious guard-gated community of Eagles Nest in Fountain Hills, this nearly 4,400 sq. ft. architectural masterpiece redefines modern desert living. The main residence features 3 spacious en suite bedrooms plus an office/den. Also included is a detached cabana—a versatile studio space ideal for a guest retreat, private home gym, or creative haven.
Designed with no expense spared, this home caters to the most discerning tastes. From the chef's kitchen equipped with top-of-the-line Wolf, Sub-Zero, and Cove appliances to the elegant quartzite and porcelain finishes throughout, every detail exudes sophistication. The interiors seamlessly blend with the outdoors, where you'll find a breathtaking negative-edge pool, raised spa, and a gas fire feature- all set against the backdrop of sweeping panoramic views from Four Peaks and the Verde River to the Superstitions and the World-Famous Fountain.
The luxurious primary suite offers a true sanctuary with a built-in fireplace, spa-like bathroom, and Saxony beverage center. Smart home technology, spray foam insulation, and energy-efficient systems elevate the home's functionality while maintaining eco-conscious comfort.
Eagles Nest offers the ultimate blend of privacy, natural beauty, and exclusivity. With completion estimated for August 2025, this home is an unparalleled opportunity to own a piece of desert perfection.
Home Details
Home Type
- Single Family
Est. Annual Taxes
- $1,824
Year Built
- Built in 2025 | Under Construction
Lot Details
- 2.4 Acre Lot
- Desert faces the front and back of the property
- Block Wall Fence
- Artificial Turf
- Sprinklers on Timer
HOA Fees
- $200 Monthly HOA Fees
Parking
- 5 Open Parking Spaces
- 4 Car Garage
Home Design
- Contemporary Architecture
- Wood Frame Construction
- Spray Foam Insulation
- Stone Exterior Construction
- Synthetic Stucco Exterior
Interior Spaces
- 4,398 Sq Ft Home
- 1-Story Property
- Ceiling height of 9 feet or more
- Ceiling Fan
- Gas Fireplace
- Double Pane Windows
- Low Emissivity Windows
- Living Room with Fireplace
- 2 Fireplaces
- Mountain Views
- Smart Home
Kitchen
- Gas Cooktop
- Built-In Microwave
- Kitchen Island
Flooring
- Wood
- Tile
Bedrooms and Bathrooms
- 4 Bedrooms
- Fireplace in Primary Bedroom
- Primary Bathroom is a Full Bathroom
- 4.5 Bathrooms
- Dual Vanity Sinks in Primary Bathroom
- Bathtub With Separate Shower Stall
Pool
- Heated Spa
- Private Pool
- Fence Around Pool
- Pool Pump
Outdoor Features
- Built-In Barbecue
Schools
- Mcdowell Mountain Elementary School
- Fountain Hills Middle School
- Fountain Hills High School
Utilities
- Refrigerated Cooling System
- Heating System Uses Natural Gas
- High Speed Internet
Listing and Financial Details
- Tax Lot 226
- Assessor Parcel Number 217-31-786
Community Details
Overview
- Association fees include ground maintenance, street maintenance
- Eagles Nest Association, Phone Number (602) 437-4777
- Built by Mark Barber Custom Homes
- Eagles Nest Parcel 1 Amd Subdivision
Recreation
- Bike Trail
Security
- Gated with Attendant
Map
Home Values in the Area
Average Home Value in this Area
Tax History
| Year | Tax Paid | Tax Assessment Tax Assessment Total Assessment is a certain percentage of the fair market value that is determined by local assessors to be the total taxable value of land and additions on the property. | Land | Improvement |
|---|---|---|---|---|
| 2025 | $1,824 | $30,465 | $30,465 | -- |
| 2024 | $1,686 | $29,014 | $29,014 | -- |
| 2023 | $1,686 | $33,705 | $33,705 | $0 |
| 2022 | $1,650 | $36,180 | $36,180 | $0 |
| 2021 | $1,793 | $28,575 | $28,575 | $0 |
| 2020 | $1,760 | $30,360 | $30,360 | $0 |
| 2019 | $1,790 | $30,720 | $30,720 | $0 |
| 2018 | $1,783 | $31,920 | $31,920 | $0 |
| 2017 | $1,717 | $32,640 | $32,640 | $0 |
| 2016 | $1,699 | $29,310 | $29,310 | $0 |
Property History
| Date | Event | Price | Change | Sq Ft Price |
|---|---|---|---|---|
| 03/04/2025 03/04/25 | Pending | -- | -- | -- |
| 01/21/2025 01/21/25 | For Sale | $4,400,000 | -- | $1,000 / Sq Ft |
Deed History
| Date | Type | Sale Price | Title Company |
|---|---|---|---|
| Special Warranty Deed | $1,500,000 | Grand Canyon Title | |
| Special Warranty Deed | $540,000 | Fidelity National Title Agency | |
| Special Warranty Deed | $6,900,000 | First American Title Insuran |
Mortgage History
| Date | Status | Loan Amount | Loan Type |
|---|---|---|---|
| Previous Owner | $5,000 | New Conventional | |
| Previous Owner | $566,000 | New Conventional |
Similar Homes in the area
Source: Arizona Regional Multiple Listing Service (ARMLS)
MLS Number: 6811209
APN: 217-31-786
- 15736 N Mountain Pkwy Unit 225
- 15529 N Javelina Trail Unit 216
- 15418 N Castillo Dr
- 15640 Javelina Trail Unit 209
- 15548 Javelina Trail Unit 212
- 15624 N Javelina Trail Unit 210
- 15203 N Castillo Dr
- 14464 E Vista Del Monte -- Unit 27
- 15811 N Norte Vista Unit 66
- 16025 N Ringtail Trail
- 16004 N Ringtail Trail Unit 236
- 15431 N Cerro Alto Dr Unit 5
- 15935 N Mountain Pkwy Unit 238
- 14433 E Vista Del Monte Unit 242
- 14517 E Shadow Canyon Dr Unit 34
- 14914 E Zapata Dr
- 14729 E Cerro Alto Dr
- 15201 N Zapata Dr
- 14520 E Wax Wing Ct
- 15224 N Alvarado Dr Unit 46
