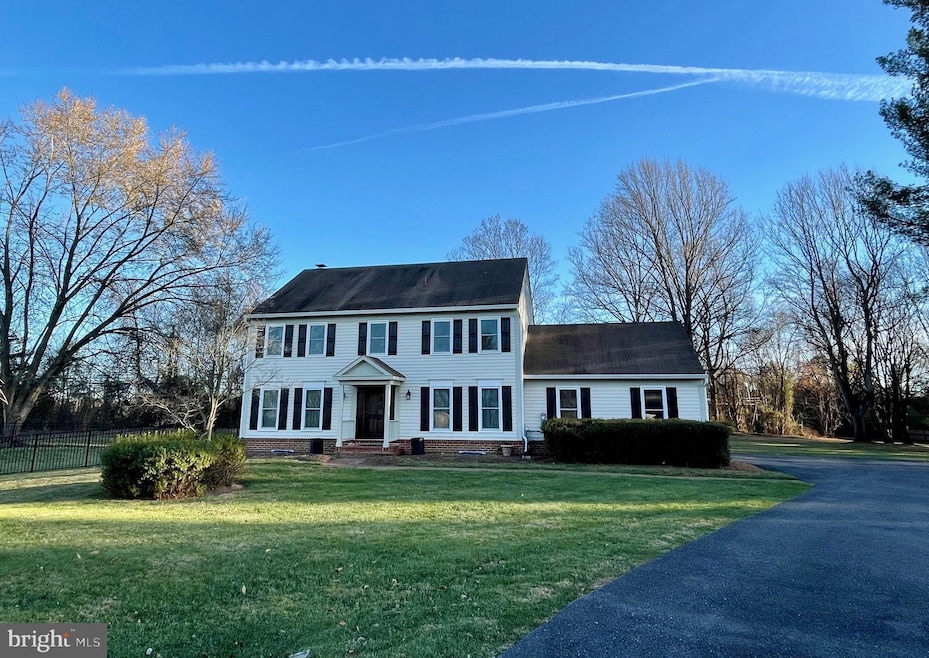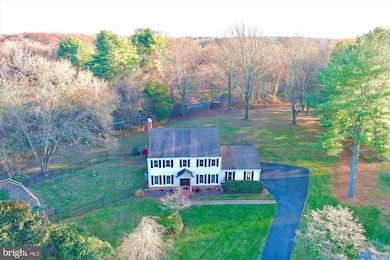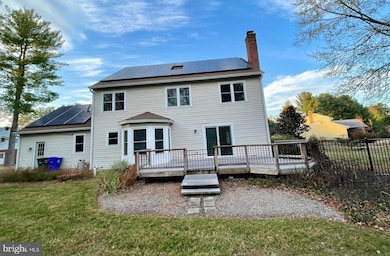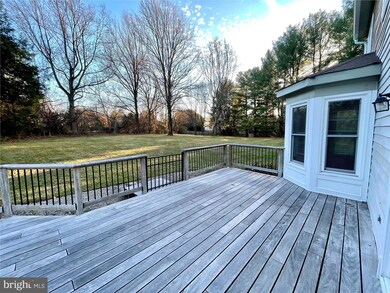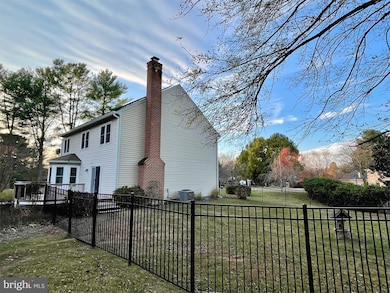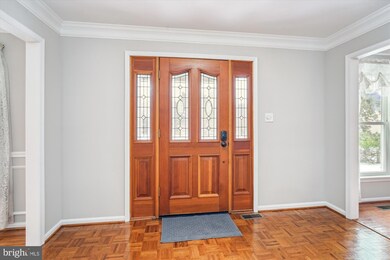
15729 Pagano Ln Germantown, MD 20874
Darnestown NeighborhoodHighlights
- Eat-In Gourmet Kitchen
- Scenic Views
- Deck
- Darnestown Elementary School Rated A
- Colonial Architecture
- Recreation Room
About This Home
As of March 2025Open House CANCELLED 2/23/25 due to a Ratified Contract. BEAUTIFULLY UPDATED ORIGINAL OWNER HOME, custom built by a Builder as their own home. Nearly one Acre of level land located on a cul-de-sac with a partially fenced side yard. 4 Bedrooms, 2 full baths, 2 half baths, 3 finished levels, approximately 3500 finished square feet, 2 car side load garage with ingress/egress to lower level and a large deck. Remodeled Kitchen and Baths in 2024, Stainless Steel Refrigerator, Cook-top and Double Ovens, LVT flooring on upper & lower level, new Well Water Holding Tank Hot Water Heater & Filtrene whole house water filter, smoke & carbon dioxide detectors (2024), Aprilaire Dehumidifier (2023), Windows & Sliding Glass Door in Family Room (2020), Gutters (2018), IPE Deck Flooring (2017) 25 Year- Asphalt Shingle Roof (2013). Septic System cleaned and inspected in December 2024. Large driveway can accommodate approx. 8 cars. SUNRUN Solar Panels and lease convey - $161.97/month with direct deposit, average monthly savings from 10/23-10/24 is $280 per month- documentation is included in the disclosure package in Bright MLS.
Owner has planted numerous perennials around the property which rotate and bloom throughout Spring and Summer creating Beautiful Vistas!
Last Agent to Sell the Property
Long & Foster Real Estate, Inc. License #74269

Home Details
Home Type
- Single Family
Est. Annual Taxes
- $7,988
Year Built
- Built in 1987 | Remodeled in 2024
Lot Details
- 0.93 Acre Lot
- Wrought Iron Fence
- Partially Fenced Property
- Level Lot
- Open Lot
- Back Yard
- Property is in excellent condition
- Property is zoned RC
Parking
- 2 Car Direct Access Garage
- 8 Driveway Spaces
- Side Facing Garage
- Garage Door Opener
- Off-Street Parking
Home Design
- Colonial Architecture
- Block Foundation
- Asphalt Roof
- Aluminum Siding
Interior Spaces
- Property has 3 Levels
- Built-In Features
- Chair Railings
- Crown Molding
- Wainscoting
- Ceiling Fan
- Recessed Lighting
- Wood Burning Fireplace
- Double Pane Windows
- Vinyl Clad Windows
- Double Hung Windows
- Bay Window
- Sliding Doors
- Six Panel Doors
- Entrance Foyer
- Family Room
- Sitting Room
- Living Room
- Dining Room
- Recreation Room
- Bonus Room
- Utility Room
- Scenic Vista Views
Kitchen
- Eat-In Gourmet Kitchen
- Breakfast Area or Nook
- Butlers Pantry
- Double Self-Cleaning Oven
- Down Draft Cooktop
- Ice Maker
- Disposal
Flooring
- Wood
- Ceramic Tile
- Luxury Vinyl Tile
Bedrooms and Bathrooms
- 4 Bedrooms
- En-Suite Primary Bedroom
- En-Suite Bathroom
- Soaking Tub
- Walk-in Shower
- Solar Tube
Laundry
- Laundry Room
- Laundry on main level
- Electric Dryer
- Front Loading Washer
Finished Basement
- Basement Fills Entire Space Under The House
- Walk-Up Access
- Connecting Stairway
- Garage Access
- Exterior Basement Entry
- Sump Pump
Eco-Friendly Details
- Solar owned by a third party
- Heating system powered by solar connected to the grid
- Solar Heating System
Outdoor Features
- Deck
- Rain Gutters
Utilities
- Central Air
- Heat Pump System
- Vented Exhaust Fan
- Electric Baseboard Heater
- Well
- Electric Water Heater
- Gravity Septic Field
- Septic Tank
- Cable TV Available
Community Details
- No Home Owners Association
- Built by Brennan & Associates, Inc.
- Pioneer Hills Subdivision
Listing and Financial Details
- Tax Lot 10
- Assessor Parcel Number 160601631470
Map
Home Values in the Area
Average Home Value in this Area
Property History
| Date | Event | Price | Change | Sq Ft Price |
|---|---|---|---|---|
| 03/18/2025 03/18/25 | Sold | $860,000 | 0.0% | $244 / Sq Ft |
| 02/20/2025 02/20/25 | Price Changed | $860,000 | -4.4% | $244 / Sq Ft |
| 01/25/2025 01/25/25 | For Sale | $899,500 | -- | $255 / Sq Ft |
Tax History
| Year | Tax Paid | Tax Assessment Tax Assessment Total Assessment is a certain percentage of the fair market value that is determined by local assessors to be the total taxable value of land and additions on the property. | Land | Improvement |
|---|---|---|---|---|
| 2024 | $7,988 | $643,900 | $250,300 | $393,600 |
| 2023 | $6,795 | $602,767 | $0 | $0 |
| 2022 | $6,033 | $561,633 | $0 | $0 |
| 2021 | $5,478 | $520,500 | $238,300 | $282,200 |
| 2020 | $5,478 | $519,000 | $0 | $0 |
| 2019 | $5,444 | $517,500 | $0 | $0 |
| 2018 | $5,430 | $516,000 | $238,300 | $277,700 |
| 2017 | $5,493 | $512,333 | $0 | $0 |
| 2016 | -- | $508,667 | $0 | $0 |
| 2015 | $5,489 | $505,000 | $0 | $0 |
| 2014 | $5,489 | $505,000 | $0 | $0 |
Mortgage History
| Date | Status | Loan Amount | Loan Type |
|---|---|---|---|
| Open | $787,545 | FHA | |
| Closed | $787,545 | FHA | |
| Previous Owner | $50,000 | Credit Line Revolving |
Deed History
| Date | Type | Sale Price | Title Company |
|---|---|---|---|
| Deed | $860,000 | Village Settlements | |
| Deed | $860,000 | Village Settlements | |
| Deed | $143,000 | -- |
Similar Homes in the area
Source: Bright MLS
MLS Number: MDMC2157894
APN: 06-01631470
- 15701 Germantown Rd
- 15001 Darnestown Rd
- 13521 Haddonfield Ln
- 13917 Darnestown Rd
- 15841 Seneca Run Ct
- 14950 Kelley Farm Dr
- 13504 Darnestown Rd
- 14239 Seneca Rd
- 0 Darnestown Rd
- 14910 Spring Meadows Dr
- 14128 Seneca Rd
- 15705 White Rock Rd
- 14647 Seneca Farm Ln
- 14665 Seneca Farm Ln
- 14669 Seneca Farm Ln
- 15905 White Rock Rd
- 14673 Seneca Farm Ln
- 14656 Seneca Farm Ln
- 14800 Braemar Crescent Way
- 14660 Seneca Farm Ln
