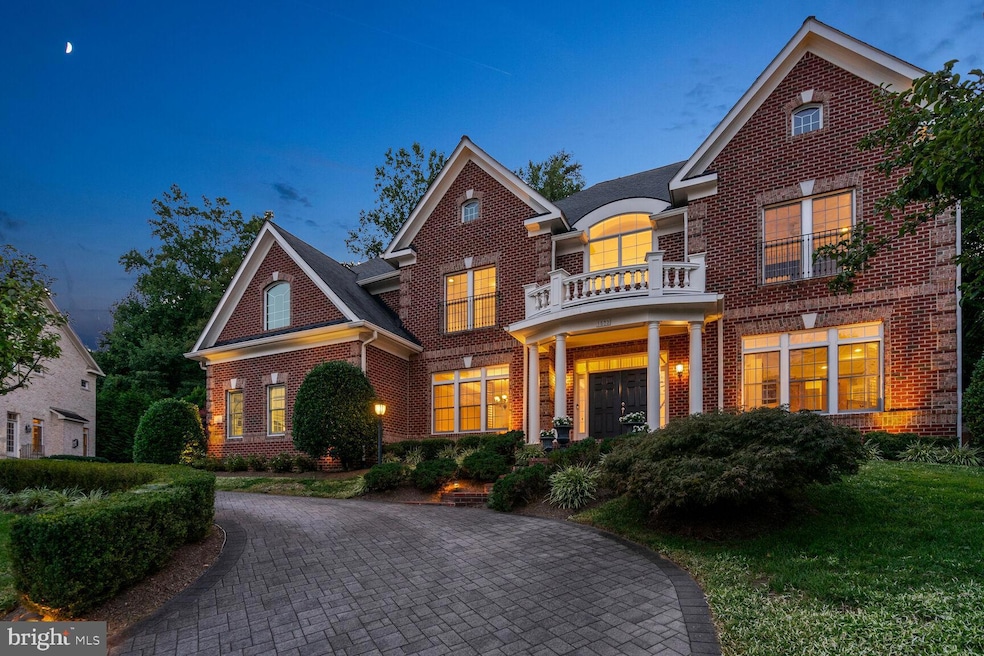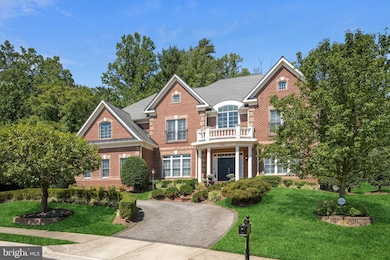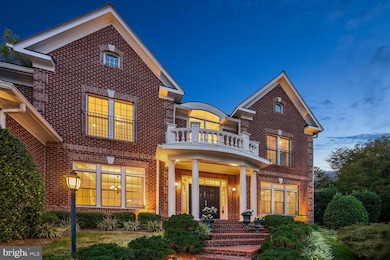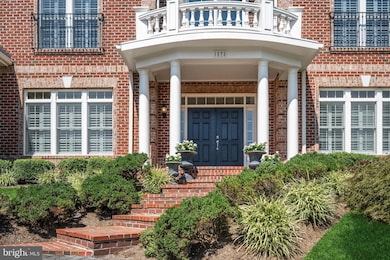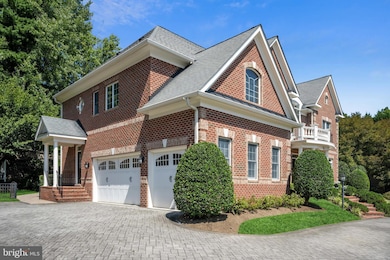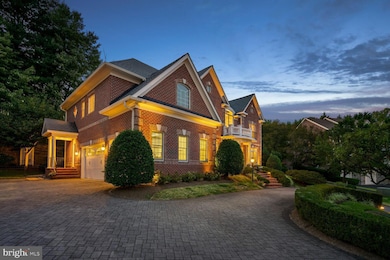
1573 Maddux Ln McLean, VA 22101
Highlights
- Eat-In Gourmet Kitchen
- View of Trees or Woods
- Open Floorplan
- Chesterbrook Elementary School Rated A
- Heated Floors
- Curved or Spiral Staircase
About This Home
As of October 2024Welcome to 1573 Maddux Lane, an exquisite residence nestled in the prestigious Chalice Crest enclave of McLean. This remarkable home boasts an impressive 7966 square feet of refined living space on a generous 15,597 square foot lot and offers an unparalleled blend of elegance and modern comfort.
As you step into the grand marble foyer, you're greeted by a sweeping curved staircase, setting the tone for the sophisticated design. The main level features an array of thoughtfully designed spaces, including a formal dining room perfect for hosting lavish gatherings and a formal living room ideal for intimate conversations. The open chef's kitchen is a culinary masterpiece with a grand center island, a breakfast area, and a door leading to an outdoor terrace. Adjacent to the kitchen, a spacious family room with a grand stone fireplace enhances the sense of warmth and hospitality.
The upper level is home to an expansive primary suite that serves as a true sanctuary. It boasts a grand stone fireplace, separate walk-in dressing rooms, an ensuite bath with individual vanities, heated floors, a separate jetted tub, and a shower. Four additional bedrooms, three well-appointed baths, and an expansive laundry room with two washers and two dryers complete this level, providing ample space for relaxation and privacy.
The lower level is an entertainment haven. It features a sumptuous movie theater with audio and video necessities, a recreation room with another inviting gas-stone fireplace, and a private in-law room with an ensuite bath. This level offers endless possibilities for leisure and guest accommodations.
Additional highlights include over 9-foot ceilings, a well-appointed office, a powder room, a mudroom with a half bath, a whole-house generator, a built-in grill with ice and condiment storage, and a three-car garage with a state-of-the-art Garage Tek system. Please note that all hardscaping is custom pavers front and back. And if that isn't enough, excellent landscape lighting highlights the residence!
1573 Maddux Lane is more than just a home; it's a lifestyle of unparalleled elegance and convenience. Experience the perfect blend of sophistication and modern amenities in this exceptional McLean residence.
Home Details
Home Type
- Single Family
Est. Annual Taxes
- $27,307
Year Built
- Built in 2008
Lot Details
- 0.36 Acre Lot
- Property is Fully Fenced
- Stone Retaining Walls
- Extensive Hardscape
- Sprinkler System
- Property is in excellent condition
- Property is zoned 120
HOA Fees
- $83 Monthly HOA Fees
Parking
- 3 Car Attached Garage
- Side Facing Garage
Property Views
- Woods
- Garden
Home Design
- Colonial Architecture
- Brick Exterior Construction
- Permanent Foundation
Interior Spaces
- Property has 3 Levels
- Open Floorplan
- Curved or Spiral Staircase
- Dual Staircase
- Sound System
- Built-In Features
- Bar
- Chair Railings
- Crown Molding
- Ceiling Fan
- Recessed Lighting
- 3 Fireplaces
- Stone Fireplace
- Fireplace Mantel
- Gas Fireplace
- Window Treatments
- Palladian Windows
- Window Screens
- Family Room Off Kitchen
- Formal Dining Room
- Finished Basement
Kitchen
- Eat-In Gourmet Kitchen
- Breakfast Area or Nook
- Double Oven
- Gas Oven or Range
- Six Burner Stove
- Range Hood
- Built-In Microwave
- Extra Refrigerator or Freezer
- Ice Maker
- Dishwasher
- Stainless Steel Appliances
- Kitchen Island
- Wine Rack
- Disposal
Flooring
- Wood
- Carpet
- Heated Floors
- Marble
Bedrooms and Bathrooms
- 5 Bedrooms
- Walk-In Closet
- Walk-in Shower
Laundry
- Laundry on upper level
- Electric Front Loading Dryer
- ENERGY STAR Qualified Washer
Home Security
- Home Security System
- Motion Detectors
- Fire Sprinkler System
- Flood Lights
Outdoor Features
- Exterior Lighting
- Outdoor Grill
Schools
- Chesterbrook Elementary School
- Longfellow Middle School
- Mclean High School
Utilities
- Forced Air Heating and Cooling System
- Vented Exhaust Fan
- Natural Gas Water Heater
- Cable TV Available
Community Details
- Built by Sekas
- Chalice Crest Subdivision
Listing and Financial Details
- Tax Lot 8
- Assessor Parcel Number 0314 34 0008
Map
Home Values in the Area
Average Home Value in this Area
Property History
| Date | Event | Price | Change | Sq Ft Price |
|---|---|---|---|---|
| 10/11/2024 10/11/24 | Sold | $2,715,000 | -0.4% | $341 / Sq Ft |
| 09/23/2024 09/23/24 | Price Changed | $2,725,000 | +0.4% | $342 / Sq Ft |
| 09/23/2024 09/23/24 | Price Changed | $2,715,000 | -0.4% | $341 / Sq Ft |
| 09/13/2024 09/13/24 | Pending | -- | -- | -- |
| 09/06/2024 09/06/24 | For Sale | $2,725,000 | -- | $342 / Sq Ft |
Tax History
| Year | Tax Paid | Tax Assessment Tax Assessment Total Assessment is a certain percentage of the fair market value that is determined by local assessors to be the total taxable value of land and additions on the property. | Land | Improvement |
|---|---|---|---|---|
| 2024 | $27,862 | $2,311,210 | $793,000 | $1,518,210 |
| 2023 | $23,565 | $2,003,920 | $713,000 | $1,290,920 |
| 2022 | $23,130 | $1,942,130 | $673,000 | $1,269,130 |
| 2021 | $21,315 | $1,781,470 | $612,000 | $1,169,470 |
| 2020 | $21,144 | $1,752,470 | $583,000 | $1,169,470 |
| 2019 | $19,738 | $1,635,960 | $543,000 | $1,092,960 |
| 2018 | $18,722 | $1,627,960 | $535,000 | $1,092,960 |
| 2017 | $20,686 | $1,747,100 | $535,000 | $1,212,100 |
| 2016 | $20,500 | $1,735,100 | $535,000 | $1,200,100 |
| 2015 | $19,763 | $1,735,100 | $535,000 | $1,200,100 |
| 2014 | $19,789 | $1,741,240 | $535,000 | $1,206,240 |
Mortgage History
| Date | Status | Loan Amount | Loan Type |
|---|---|---|---|
| Open | $700,000 | New Conventional | |
| Previous Owner | $1,432,000 | New Conventional | |
| Previous Owner | $1,462,500 | New Conventional | |
| Previous Owner | $1,500,000 | New Conventional | |
| Previous Owner | $1,500,000 | Adjustable Rate Mortgage/ARM |
Deed History
| Date | Type | Sale Price | Title Company |
|---|---|---|---|
| Deed | $2,715,000 | Commonwealth Land Title | |
| Special Warranty Deed | $2,233,677 | -- |
Similar Homes in the area
Source: Bright MLS
MLS Number: VAFX2199670
APN: 0314-34-0008
- 1402 Ingeborg Ct
- 6156 Loch Raven Dr
- 1614 Fielding Lewis Way
- 6195 Adeline Ct
- 1436 Laburnum St
- 6008 Oakdale Rd
- 1436 Layman St
- 1440 Ironwood Dr
- 6221 Nelway Dr
- 1522 Forest Ln
- 1446 Cola Dr
- 1426 Highwood Dr
- 6226 Kellogg Dr
- 1347 Kirby Rd
- 6018 Woodland Terrace
- 1305 Merchant Ln
- 6030 Woodland Terrace
- 6318 Mori St
- 6013 Woodland Terrace
- 6210 Kilcullen Dr
