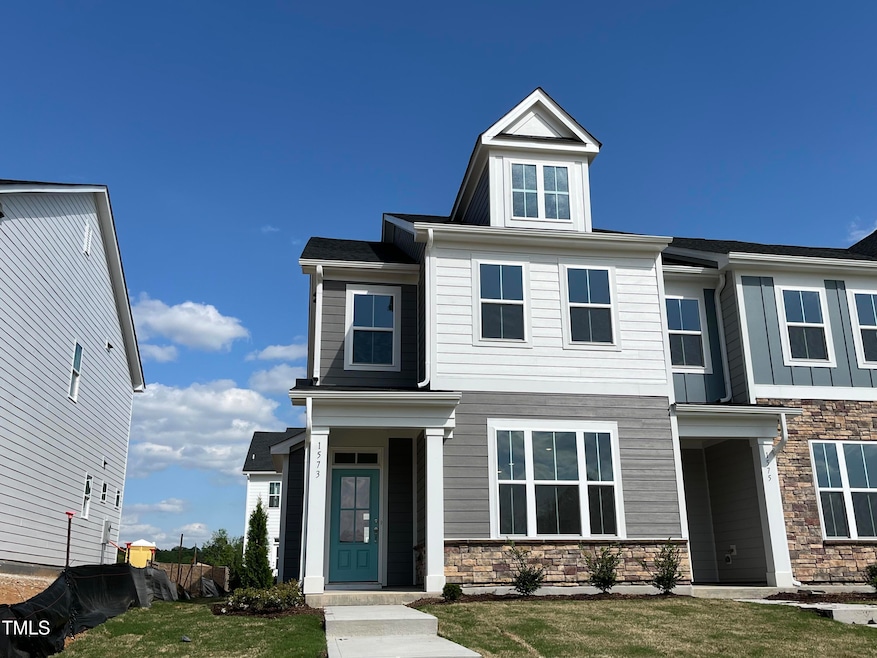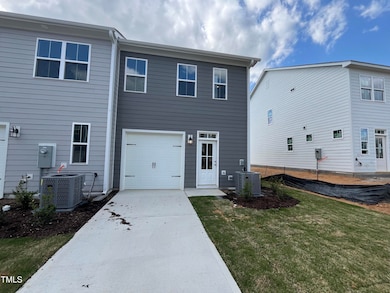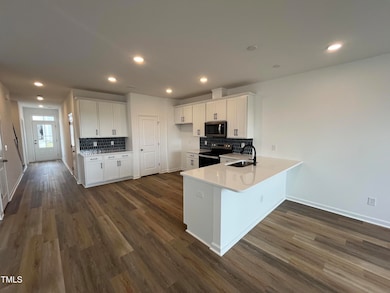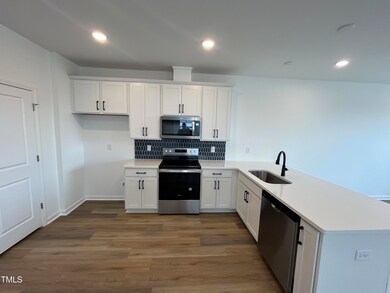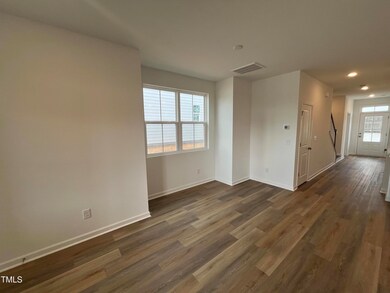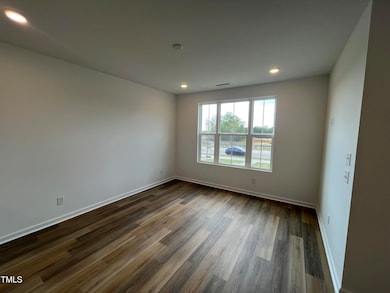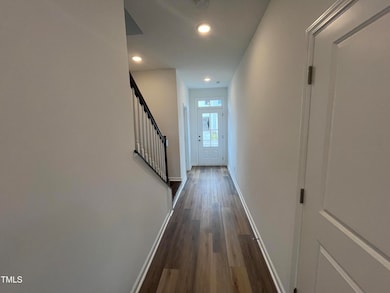
1573 Wendell Valley Blvd Wendell, NC 27591
Estimated payment $2,157/month
Highlights
- Under Construction
- Clubhouse
- High Ceiling
- Craftsman Architecture
- Wood Flooring
- Quartz Countertops
About This Home
Brand New Townhome is ready for move in!!
Welcome home to the charming Morgan 2-level townhome, an end unit offering both comfort and modern convenience. Embrace the vibrant feel of this home design, where every detail is crafted for contemporary living.
As you step inside, you're greeted by a generously sized family room that seamlessly flows into the dining area and kitchen. Natural light pours in through large windows including a Box Window, illuminating the inviting living space. The kitchen is a chef's delight with its expansive eating bar, quartz countertops, and sleek white cabinets, providing ample storage and workspace.
Beyond the kitchen lies a tastefully appointed powder room and a convenient rear exit leading to a concrete patio, perfect for enjoying meals outdoors and entertaining guests.
Ascend the oak staircase to discover the upper level, where three spacious bedrooms await. The primary suite is a retreat unto itself, boasting two expansive walk-in closets and a large en suite bathroom. Completing this level are two additional well-proportioned bedrooms, a full bath, a linen closet for storage convenience, and a dedicated laundry area for added practicality.
This townhome is ideally situated for those seeking a blend of tranquility and accessibility, offering a modern lifestyle within a well-connected community. Don't miss the opportunity to make this Morgan townhome yours and enjoy the best of Wendell Falls.
Make this home and start enjoying the incredible amenities and lifestyle offered at Wendell Falls which includes onsite shopping, dining, clubhouse, pools, playgrounds, trails and so much more!
Townhouse Details
Home Type
- Townhome
Est. Annual Taxes
- $960
Year Built
- Built in 2025 | Under Construction
Lot Details
- 3,920 Sq Ft Lot
- Lot Dimensions are 90x20
- Landscaped
HOA Fees
- $185 Monthly HOA Fees
Parking
- 1 Car Attached Garage
Home Design
- Home is estimated to be completed on 4/15/25
- Craftsman Architecture
- Slab Foundation
- Frame Construction
- Architectural Shingle Roof
Interior Spaces
- 1,637 Sq Ft Home
- 2-Story Property
- High Ceiling
- Family Room
- Dining Room
- Laundry on upper level
Kitchen
- Gas Range
- Dishwasher
- Stainless Steel Appliances
- Quartz Countertops
Flooring
- Wood
- Carpet
- Luxury Vinyl Tile
Bedrooms and Bathrooms
- 3 Bedrooms
- Walk-In Closet
- Double Vanity
- Private Water Closet
Outdoor Features
- Wrap Around Porch
Schools
- Wendell Elementary And Middle School
- East Wake High School
Utilities
- Forced Air Heating and Cooling System
- Heating System Uses Natural Gas
- Electric Water Heater
Listing and Financial Details
- Home warranty included in the sale of the property
- Assessor Parcel Number temp
Community Details
Overview
- Association fees include ground maintenance
- Wendell Falls Association, Phone Number (919) 822-3060
- Built by Brookfield Residential
- Wendell Falls Subdivision, Morgan Floorplan
Amenities
- Clubhouse
Recreation
- Community Pool
Map
Home Values in the Area
Average Home Value in this Area
Tax History
| Year | Tax Paid | Tax Assessment Tax Assessment Total Assessment is a certain percentage of the fair market value that is determined by local assessors to be the total taxable value of land and additions on the property. | Land | Improvement |
|---|---|---|---|---|
| 2024 | $128 | $85,000 | $85,000 | $0 |
Property History
| Date | Event | Price | Change | Sq Ft Price |
|---|---|---|---|---|
| 04/08/2025 04/08/25 | Price Changed | $339,000 | -4.0% | $207 / Sq Ft |
| 03/05/2025 03/05/25 | For Sale | $353,000 | -- | $216 / Sq Ft |
Deed History
| Date | Type | Sale Price | Title Company |
|---|---|---|---|
| Special Warranty Deed | $399,500 | None Listed On Document |
Similar Homes in Wendell, NC
Source: Doorify MLS
MLS Number: 10080150
APN: 1774.03-02-0830-000
- 1573 Wendell Valley Blvd
- 1565 Wendell Valley Blvd
- 1577 Wendell Valley Blvd
- 1581 Wendell Valley Blvd
- 2401 Whitewing Ln
- 1935 Plott Balsam Dr
- 1919 Plott Balsam Dr
- 2353 Whitewing Ln
- 2349 Whitewing Ln
- 1907 Plott Balsam Dr
- 1905 Plott Balsam Dr
- 1903 Plott Balsam Dr
- 2335 Whitewing Ln
- 1635 Wendell Valley Blvd
- 2332 Whitewing Ln Unit 2451
- 2434 Barreto Dr
- 1364 Barreto Dr
- 524 Folk Song Way
- 1245 Porters Call Dr
- 2236 Dusk Falls Dr
