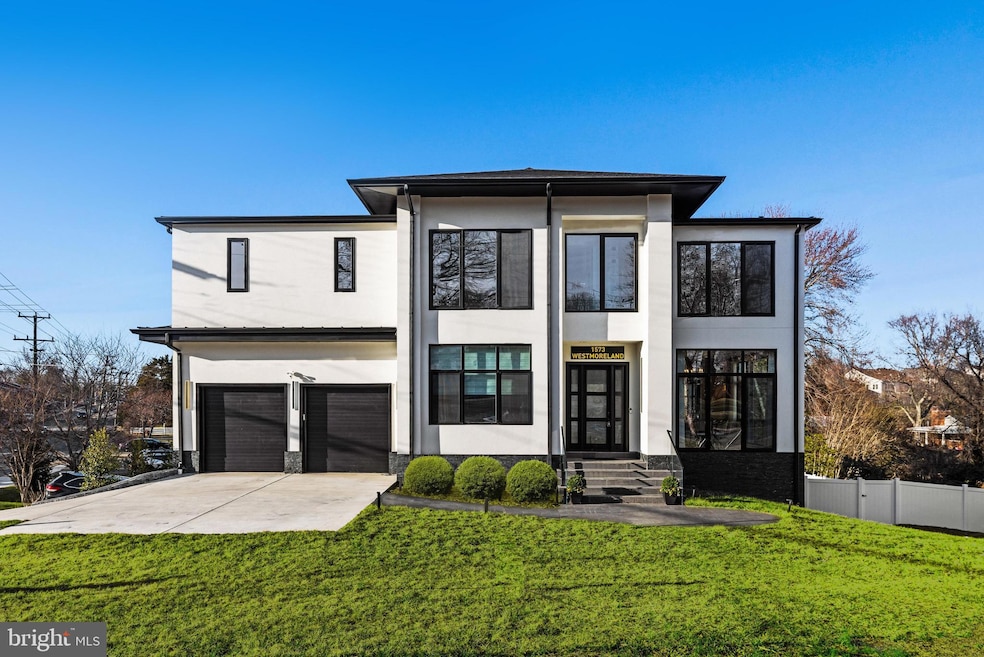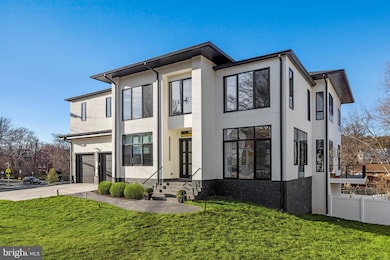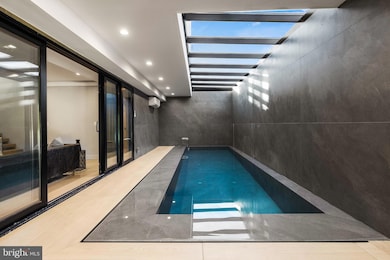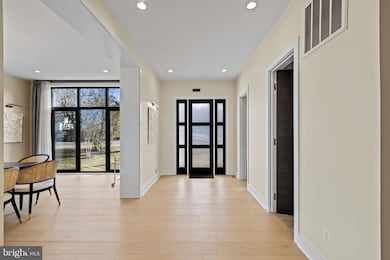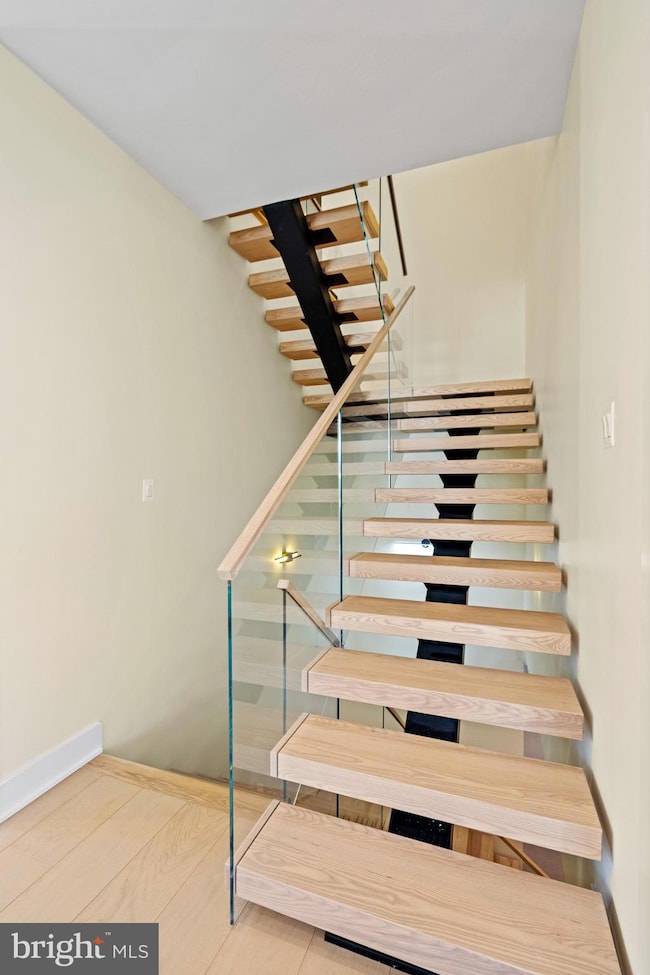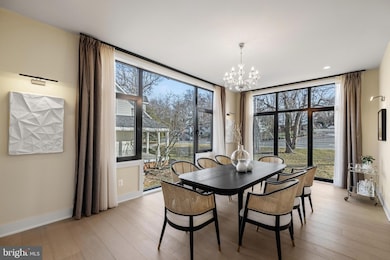
1573 Westmoreland St McLean, VA 22101
Estimated payment $22,672/month
Highlights
- Indoor Pool
- New Construction
- Wood Flooring
- Kent Gardens Elementary School Rated A
- Midcentury Modern Architecture
- 1 Fireplace
About This Home
A masterpiece of modern luxury in McLean, this stunning, ground-up new construction offers over 8,000 square feet of sophisticated living space on a 0.41-acre lot, featuring six bedrooms, six bathrooms, an **incredibly rare indoor pool**, and a four-car garage with additional driveway parking. Walls of windows flood the home with natural light, highlighting soaring ceilings, designer finishes, and imported tile throughout. Every detail has been thoughtfully curated to create a residence that is both breathtaking and functional. The main level offers a seamless open flow, perfect for entertaining and everyday living. A striking chef’s kitchen with top-tier appliances and custom finishes opens to the dining, breakfast, and living areas, all centered around a stunning fireplace. Massive windows bring in incredible light, and a private balcony off the living space allows for easy indoor-outdoor enjoyment. A private room on this level provides flexibility to be used as a bedroom or home office, with a full bath nearby for added convenience. Additionally, there is a separate den, a designer mudroom for effortless organization, and beautifully proportioned gathering spaces that make this home ideal for both formal and casual living. An incredible staircase leads to the second level, where four generously sized en-suite bedrooms each offer private baths, custom walk-in closets, and beautiful natural light. The primary suite is a true retreat, featuring a private sitting area, a full wall of windows, and dual walk-in closets. The spa-like primary bath is designed for ultimate relaxation with a deep soaking tub, an expansive shower, an oversized double vanity, and designer finishes throughout. A well-appointed and spacious laundry room completes this level, offering both style and functionality. The lower level is **a showstopper**, designed with high ceilings, oversized windows, and exceptional flexibility. A spacious bedroom suite with a spa-inspired bath and a massive custom closet offers the perfect guest or in-law retreat. But what truly sets this home apart is the **rare, private indoor pool**—a feature almost never found in McLean homes. Whether for year-round fitness, relaxation, or entertaining, this incredible space brings resort-style living into your everyday life. The lower level also offers endless possibilities, whether as a home theater, private fitness center, temperature-controlled wine cellar, or additional recreation space. With abundant natural light and direct walk-out access, this level feels like an extension of the main home rather than a basement. The exterior of the home is just as spectacular, with a modern stucco facade that exudes timeless elegance. The sprawling yard offers endless possibilities for outdoor entertaining, gardening, or future enhancements. Whether relaxing in the **one-of-a-kind indoor pool**, hosting unforgettable gatherings, or simply enjoying the serenity of home, this property delivers a lifestyle beyond compare. Located in the McLean High School pyramid, this prime location provides easy access to top-rated parks, high-end shopping, and premier dining destinations such as J. Gilbert’s, Café Tatti, and The Fresh Market. Rarely does a home of this caliber become available, offering unparalleled craftsmanship, an unbeatable location, and room to grow. This isn’t just a home—it’s a statement.
Home Details
Home Type
- Single Family
Est. Annual Taxes
- $29,267
Year Built
- Built in 2024 | New Construction
Lot Details
- 0.41 Acre Lot
- Property is in excellent condition
- Property is zoned 130
Parking
- 4 Car Direct Access Garage
- 3 Driveway Spaces
- Front Facing Garage
- Side Facing Garage
- Secure Parking
Home Design
- Midcentury Modern Architecture
- Contemporary Architecture
- Stone Siding
- Stucco
Interior Spaces
- Property has 3 Levels
- 1 Fireplace
- Wood Flooring
- Finished Basement
Bedrooms and Bathrooms
Schools
- Kent Gardens Elementary School
- Longfellow Middle School
- Mclean High School
Utilities
- Forced Air Heating and Cooling System
- Natural Gas Water Heater
Additional Features
- More Than Two Accessible Exits
- Indoor Pool
Community Details
- No Home Owners Association
- Mclean Manor Subdivision
Listing and Financial Details
- Tax Lot 61
- Assessor Parcel Number 0304 17 0061
Map
Home Values in the Area
Average Home Value in this Area
Tax History
| Year | Tax Paid | Tax Assessment Tax Assessment Total Assessment is a certain percentage of the fair market value that is determined by local assessors to be the total taxable value of land and additions on the property. | Land | Improvement |
|---|---|---|---|---|
| 2024 | $28,671 | $2,426,700 | $601,000 | $1,825,700 |
| 2023 | $8,562 | $701,000 | $601,000 | $100,000 |
| 2022 | $10,073 | $880,850 | $489,000 | $391,850 |
| 2021 | $9,728 | $813,050 | $457,000 | $356,050 |
| 2020 | $9,465 | $784,500 | $457,000 | $327,500 |
| 2019 | $9,165 | $759,640 | $444,000 | $315,640 |
| 2018 | $8,700 | $756,510 | $444,000 | $312,510 |
| 2017 | $8,536 | $720,940 | $436,000 | $284,940 |
| 2016 | $8,597 | $727,650 | $436,000 | $291,650 |
| 2015 | $7,936 | $696,760 | $419,000 | $277,760 |
| 2014 | $7,122 | $626,630 | $384,000 | $242,630 |
Property History
| Date | Event | Price | Change | Sq Ft Price |
|---|---|---|---|---|
| 04/23/2025 04/23/25 | Price Changed | $3,625,000 | -3.3% | $508 / Sq Ft |
| 03/14/2025 03/14/25 | For Sale | $3,750,000 | +248.8% | $526 / Sq Ft |
| 03/31/2022 03/31/22 | Sold | $1,075,000 | -- | $796 / Sq Ft |
| 02/26/2022 02/26/22 | Pending | -- | -- | -- |
Deed History
| Date | Type | Sale Price | Title Company |
|---|---|---|---|
| Warranty Deed | -- | Stewart Title | |
| Gift Deed | -- | Stewart Title | |
| Deed | $1,075,000 | Commonwealth Land Title |
Mortgage History
| Date | Status | Loan Amount | Loan Type |
|---|---|---|---|
| Open | $2,250,000 | Credit Line Revolving | |
| Closed | $1,900,000 | New Conventional | |
| Previous Owner | $1,750,000 | No Value Available | |
| Previous Owner | $1,750,000 | New Conventional |
Similar Homes in McLean, VA
Source: Bright MLS
MLS Number: VAFX2227044
APN: 0304-17-0061
- 1573 Westmoreland St
- 6821 Old Chesterbrook Rd
- 1610 Westmoreland St
- 1533 Candlewick Ct
- 6800 Old Chesterbrook Rd
- 1537 Cedar Ave
- 1519 Spring Vale Ave
- 6820 Broyhill St
- 1628 Westmoreland St
- 1620 Chain Bridge Rd
- 1617 Woodmoor Ln
- 1624 Chain Bridge Rd
- 1707 Westmoreland St
- 1600 Wrightson Dr
- 6813 Felix St
- 1448 Ingleside Ave
- 1711 Linwood Place
- 1601 Wrightson Dr
- 1450 Emerson Ave Unit G04-4
- 1450 Emerson Ave Unit G05-5
