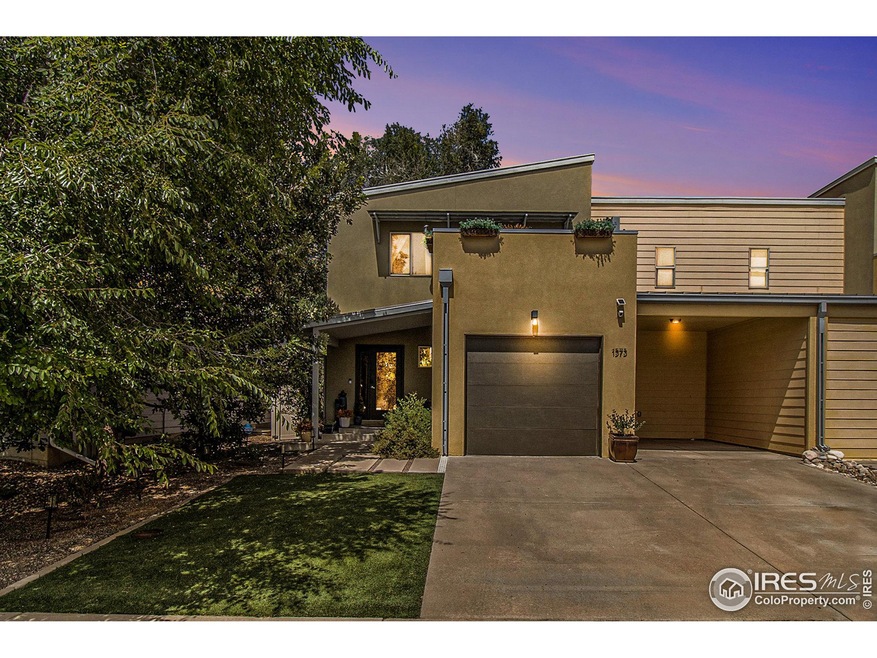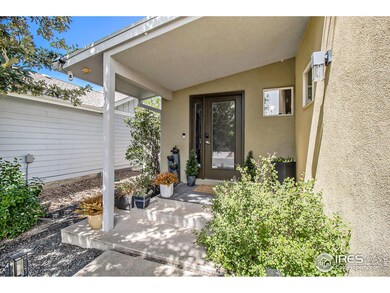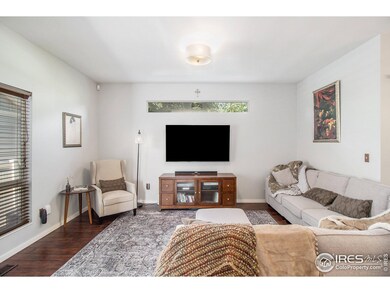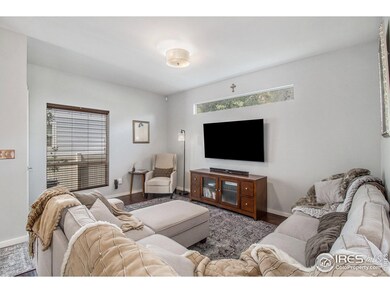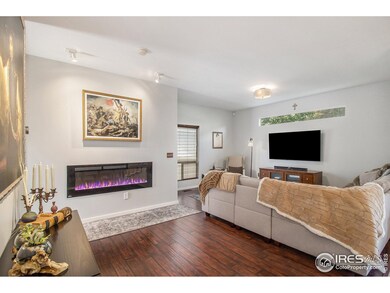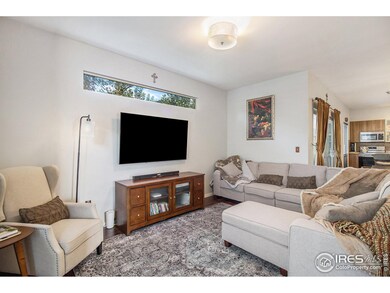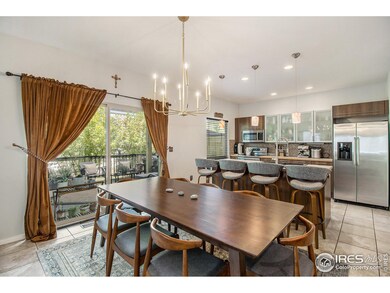
1573 Zinc St Loveland, CO 80537
Highlights
- Spa
- Open Floorplan
- Wood Flooring
- Two Primary Bedrooms
- Mountain View
- Home Office
About This Home
As of December 2024Quality, Luxury and Low Maintenance easily describe this very well cared for paired home just a few short minutes to the redeveloped and vibrant downtown Loveland. For those out of this area, Loveland's downtown is Hustling and Bustling with indoor and outdoor concerts, festivals, breweries, restaurants, shopping and much more. The finishes and fixtures in this home with open floorplan are very well appointed. The kitchen with upgraded appliances has a large sit around island open to the dining and living area with modern electric fireplace. Tile and wood floors throughout the main level that includes a powder room and separate laundry. The upper-level features 2 Primary Suites, outdoor balconies from each and a loft style lounging area. The basement includes a Family Room/Theater Area, spacious bedroom and 3/4 bath. The oasis of the large outdoor living spaces are incredible, private, spa like, mature plantings and low maintenance. The Artificial Turf installed in both front and back yards was tastefully done so no watering cost, just pure enjoyment. No pets and no smoking in the home since current owners have lived there. In addition to the attached garage, the attached carport can also be enclosed. Quick and easy 10-minute drive to Centerra shopping or to I-25.
Townhouse Details
Home Type
- Townhome
Est. Annual Taxes
- $1,936
Year Built
- Built in 2007
Lot Details
- 4,043 Sq Ft Lot
- Vinyl Fence
- Sprinkler System
HOA Fees
- $40 Monthly HOA Fees
Parking
- 2 Car Attached Garage
Home Design
- Half Duplex
- Wood Frame Construction
- Composition Roof
- Stucco
Interior Spaces
- 2,512 Sq Ft Home
- 2-Story Property
- Open Floorplan
- Electric Fireplace
- Window Treatments
- Family Room
- Living Room with Fireplace
- Dining Room
- Home Office
- Mountain Views
- Basement Fills Entire Space Under The House
Kitchen
- Eat-In Kitchen
- Electric Oven or Range
- Microwave
- Dishwasher
- Kitchen Island
Flooring
- Wood
- Carpet
- Tile
Bedrooms and Bathrooms
- 3 Bedrooms
- Double Master Bedroom
- Walk-In Closet
Laundry
- Laundry on main level
- Dryer
- Washer
Outdoor Features
- Spa
- Balcony
- Patio
Schools
- Winona Elementary School
- Bill Reed Middle School
- Mountain View High School
Utilities
- Forced Air Heating and Cooling System
Listing and Financial Details
- Assessor Parcel Number R1643035
Community Details
Overview
- Association fees include common amenities
- Copper 10 Subdivision
Recreation
- Park
Map
Home Values in the Area
Average Home Value in this Area
Property History
| Date | Event | Price | Change | Sq Ft Price |
|---|---|---|---|---|
| 12/23/2024 12/23/24 | Sold | $460,000 | -4.0% | $183 / Sq Ft |
| 10/24/2024 10/24/24 | Price Changed | $479,000 | -4.0% | $191 / Sq Ft |
| 10/09/2024 10/09/24 | For Sale | $498,900 | -- | $199 / Sq Ft |
Tax History
| Year | Tax Paid | Tax Assessment Tax Assessment Total Assessment is a certain percentage of the fair market value that is determined by local assessors to be the total taxable value of land and additions on the property. | Land | Improvement |
|---|---|---|---|---|
| 2025 | $1,936 | $28,844 | $7,906 | $20,938 |
| 2024 | $1,936 | $28,844 | $7,906 | $20,938 |
| 2022 | $1,838 | $23,102 | $3,475 | $19,627 |
| 2021 | $1,889 | $23,767 | $3,575 | $20,192 |
| 2020 | $1,864 | $23,438 | $3,575 | $19,863 |
| 2019 | $1,832 | $23,438 | $3,575 | $19,863 |
| 2018 | $1,662 | $20,189 | $3,600 | $16,589 |
| 2017 | $1,431 | $20,189 | $3,600 | $16,589 |
| 2016 | $1,319 | $17,990 | $3,980 | $14,010 |
| 2015 | $1,309 | $17,990 | $3,980 | $14,010 |
| 2014 | $1,229 | $16,350 | $3,180 | $13,170 |
Mortgage History
| Date | Status | Loan Amount | Loan Type |
|---|---|---|---|
| Open | $346,900 | New Conventional | |
| Closed | $346,900 | New Conventional | |
| Previous Owner | $233,500 | New Conventional | |
| Previous Owner | $246,489 | FHA | |
| Previous Owner | $14,422 | Stand Alone Second | |
| Previous Owner | $200,058 | FHA | |
| Previous Owner | $900,000 | Unknown | |
| Previous Owner | $305,168 | Construction |
Deed History
| Date | Type | Sale Price | Title Company |
|---|---|---|---|
| Special Warranty Deed | $460,000 | None Listed On Document | |
| Special Warranty Deed | $460,000 | None Listed On Document | |
| Warranty Deed | $203,750 | North American Title Company |
Similar Homes in Loveland, CO
Source: IRES MLS
MLS Number: 1020287
APN: 85183-77-002
- 1502 E 5th St
- 515 Blue Azurite Ave
- 1601 E 1st St
- 1570 E 6th St
- 1330 E 5th St
- 264 Dean Cir Unit 264
- 1413 E 7th St
- 751 Blue Azurite Ave
- 308 Dean Ct Unit 308
- 1563 Peacock Place
- 1257 E 6th St
- 1478 E 8th St
- 1204 E 2nd St
- 447 Lark Bunting Ave
- 799 Blue Azurite Ave
- 1245 E 6th St
- 462 Thrush Ave
- 1904 White Ibis Ct
- 729 Madison Ave
- 2109 Blue Duck Dr
