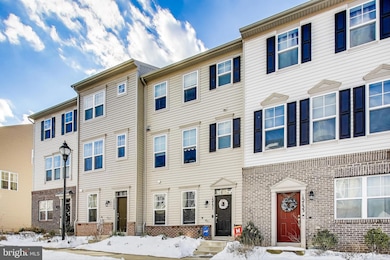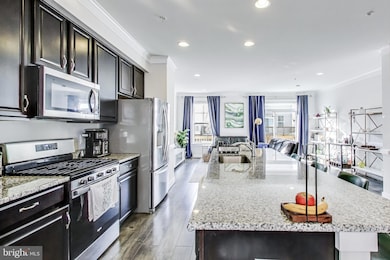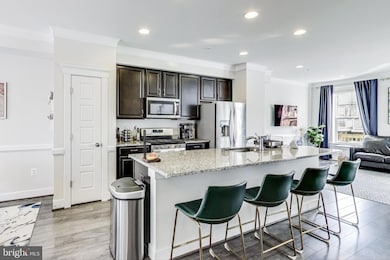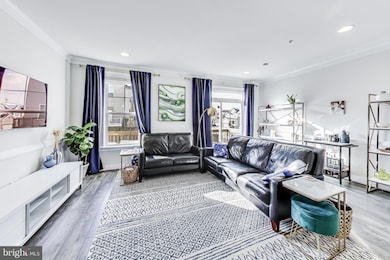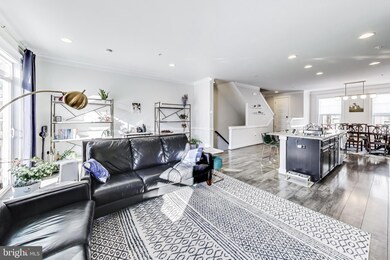
15731 Steamboat Way Silver Spring, MD 20906
Highlights
- Solar Power System
- Contemporary Architecture
- 2 Car Attached Garage
- Flower Valley Elementary School Rated A
- Community Pool
- 60 Gallon+ Solar Water Heater
About This Home
As of February 2025OVERVIEW
Step into modern elegance in this 2020-built, 3-level luxury townhome. This Magnolia model is perfectly positioned to face a community courtyard, accompanied by a convenient 2-car, rear-load garage with 2-car driveway. Nestled in the commuter-friendly Bradford's Landing community, this residence seamlessly combines style and practicality.
OPEN FLOORPLAN
The open-concept main level welcomes you with “Restoration Woodland Maple Mist” luxury vinyl plank flooring, high ceilings, and recessed lighting which creates an inviting ambiance.
CHEF’S KITCHEN
The kitchen is a chef's delight, boasting 42-inch cabinetry, granite countertops, 5-burner gas range, spacious island with storage, stainless appliances, and a generous pantry.
MAIN LEVEL
The spacious main level is comprised of the living room, kitchen, and dining room with kitchen granite, cabinets, and fixtures blending perfectly with the Maple Mist flooring. This level is bathed in natural light, providing a comfortable retreat for everyday life and entertainment. The dining room faces the courtyard and the living room opens to the deck through a sliding glass door. It’s perfect for al fresco dining and relaxing. The wide deck is outfitted with composite boards, railing, and weather-proofed wood balusters.
UPPER LEVEL
Ascend to the upper level to discover the primary bedroom with a walk-in closet and a hotel-inspired bath featuring a double sink vanity, tiled shower, and water closet. Two additional bedrooms, a second full bath, and a convenient laundry room complete the upper level.
ENTRY LEVEL & GARAGE
The entry-level family room, accompanied by a half bath and garage access, adds versatility to the living space. The garage provides ample storage and space for full-sized vehicles. Conveniently, the driveway behind the home allows room for two additional parking spaces.
TECHNOLOGY
This home boasts modern amenities, including Wi-Fi-enabled light switches with dimmers and a Ring security system.
NEIGHBORHOOD AMENITIES
Enjoy the community's amenities which includes playgrounds, a dog park, and easy access to a nearby trail leading to East Norbeck Park. Convenience is key, with proximity to schools, the Leisure World community, grocery stores, shopping, the Olney Swim Center, Route 200/ICC, BWI and Metro DC airports, and the Glenmont Metro for a seamless commute. Experience contemporary living at its finest in this meticulously designed townhome.
Townhouse Details
Home Type
- Townhome
Est. Annual Taxes
- $6,151
Year Built
- Built in 2020
Lot Details
- 1,307 Sq Ft Lot
HOA Fees
- $87 Monthly HOA Fees
Parking
- 2 Car Attached Garage
- 2 Driveway Spaces
- Parking Storage or Cabinetry
- Rear-Facing Garage
Home Design
- Contemporary Architecture
- Brick Exterior Construction
- Permanent Foundation
- Slab Foundation
- Architectural Shingle Roof
- Vinyl Siding
Interior Spaces
- Property has 3 Levels
- Ceiling Fan
Flooring
- Carpet
- Luxury Vinyl Plank Tile
Bedrooms and Bathrooms
- 3 Bedrooms
Accessible Home Design
- Halls are 36 inches wide or more
- More Than Two Accessible Exits
Eco-Friendly Details
- Solar Power System
- 60 Gallon+ Solar Water Heater
- Cooling system powered by solar connected to the grid
- Heating system powered by active solar
Schools
- Flower Valley Elementary School
- Earle B. Wood Middle School
- Rockville High School
Utilities
- Forced Air Heating and Cooling System
- Cooling System Powered By Renewable Energy
- Programmable Thermostat
- Underground Utilities
- 120/240V
- 60 Gallon+ Natural Gas Water Heater
- Cable TV Available
Listing and Financial Details
- Tax Lot 41
- Assessor Parcel Number 160803813637
Community Details
Overview
- Bradford's Landing Subdivision
Recreation
- Community Pool
Pet Policy
- Pets Allowed
Map
Home Values in the Area
Average Home Value in this Area
Property History
| Date | Event | Price | Change | Sq Ft Price |
|---|---|---|---|---|
| 02/14/2025 02/14/25 | Sold | $625,000 | 0.0% | $231 / Sq Ft |
| 01/17/2025 01/17/25 | For Sale | $625,000 | +27.7% | $231 / Sq Ft |
| 11/22/2020 11/22/20 | For Sale | $489,440 | -3.0% | $181 / Sq Ft |
| 11/06/2020 11/06/20 | Sold | $504,440 | -- | $187 / Sq Ft |
| 05/17/2020 05/17/20 | Pending | -- | -- | -- |
Tax History
| Year | Tax Paid | Tax Assessment Tax Assessment Total Assessment is a certain percentage of the fair market value that is determined by local assessors to be the total taxable value of land and additions on the property. | Land | Improvement |
|---|---|---|---|---|
| 2024 | $6,151 | $501,333 | $0 | $0 |
| 2023 | $5,232 | $483,200 | $200,000 | $283,200 |
| 2022 | $4,744 | $461,067 | $0 | $0 |
| 2021 | $9,136 | $438,933 | $0 | $0 |
| 2020 | $2,206 | $200,000 | $200,000 | $0 |
| 2019 | $2,240 | $200,000 | $200,000 | $0 |
| 2018 | $0 | $0 | $0 | $0 |
Mortgage History
| Date | Status | Loan Amount | Loan Type |
|---|---|---|---|
| Previous Owner | $479,218 | New Conventional |
Deed History
| Date | Type | Sale Price | Title Company |
|---|---|---|---|
| Deed | $625,000 | Prime Title Group | |
| Deed | $625,000 | Prime Title Group | |
| Deed | $504,440 | Champion Title & Setmnts Inc |
Similar Homes in Silver Spring, MD
Source: Bright MLS
MLS Number: MDMC2161308
APN: 08-03813637
- 15941 Coolidge Ave
- 3630 Doc Berlin Dr
- 3910 Doc Berlin Dr Unit 41
- 3825 Doc Berlin Dr Unit 25
- 3835 Doc Berlin Dr Unit 44
- 3850 Clara Downey Ave Unit 24
- 3911 Doc Berlin Dr Unit 35
- 3529 Twin Branches Dr
- 3400 Parker Creek Ln Unit 96A
- 3305 Solomons Ct
- 3310 N Leisure World Blvd
- 3310 N Leisure World Blvd Unit 931
- 3310 N Leisure World Blvd Unit 6227
- 3310 N Leisure World Blvd Unit 316
- 3310 N Leisure World Blvd Unit 612
- 3310 N Leisure World Blvd Unit 230
- 3310 N Leisure World Blvd
- 3210 N Leisure World Blvd Unit 219
- 3210 N Leisure World Blvd Unit 815
- 3200 N Leisure World Blvd Unit 512

