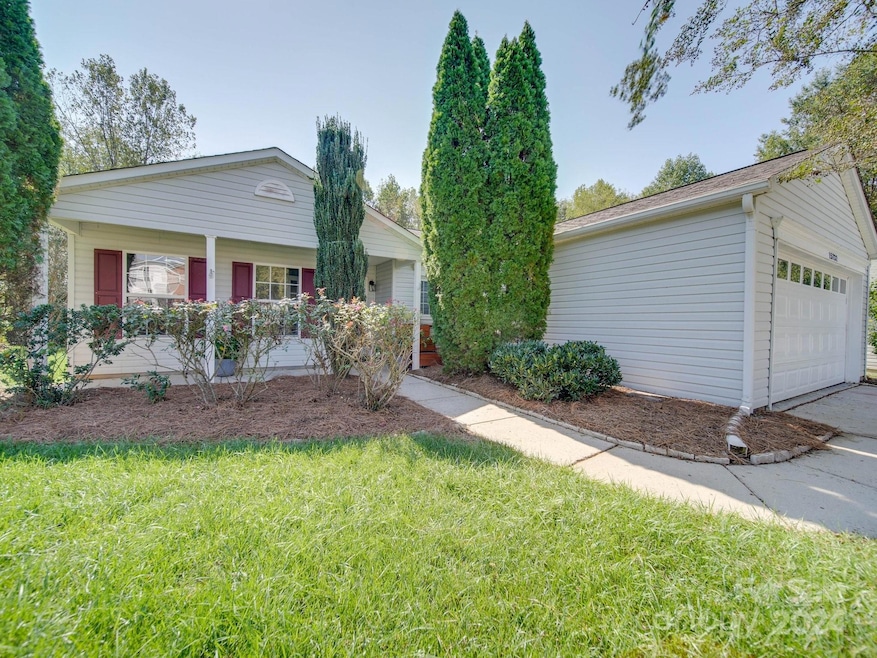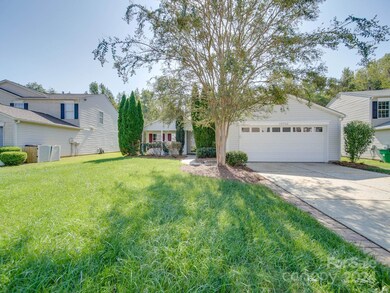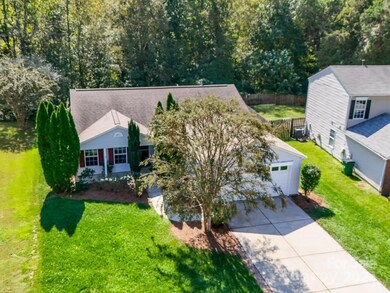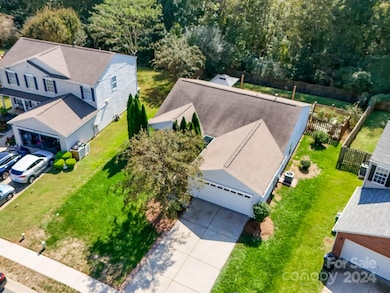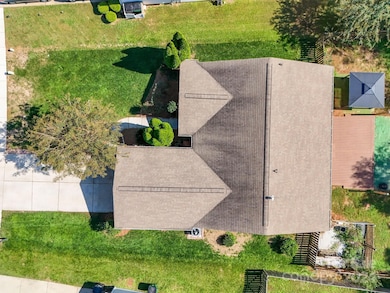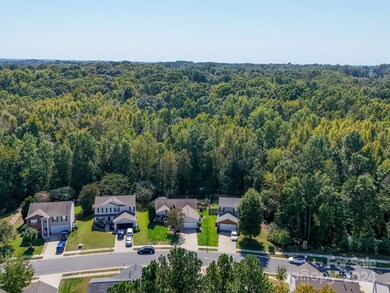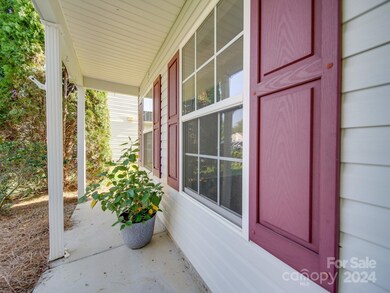
15732 Circlegreen Dr Charlotte, NC 28273
Yorkshire NeighborhoodHighlights
- Community Cabanas
- Private Lot
- Ranch Style House
- Open Floorplan
- Wooded Lot
- Covered patio or porch
About This Home
As of March 2025Adorable, spacious, open, neutral ranch w/covered front porch. Split bedroom layout. Open plan w/cathedral ceilings in the great room. 3 bedrooms & the 4th bedroom is perfect for a home office. Entire inside of home freshly painted in Sept 2024, including the kitchen & bathroom cabinets. New mirrors & light fixtures in both baths. Other upgrades include deck, metal gazabo & garbage disposal in 2023. HVAC system, LVP flooring thru-out the home (except both bathrooms) and dishwasher in 2022. Garage door in 2021. Hot water heater in 2020. Ceiling fans thru-out. Nice Anderson double doors leading to the deck. Private, fenced in back yard. large deck with garden area. Minutes to Rivergate, shopping & restaurants. Close to so many other shopping areas, schools, parks, 485 & 77 & Lake Wylie.
Last Agent to Sell the Property
NextHome Paramount Brokerage Email: cindy@ransonerealty.com License #178197

Home Details
Home Type
- Single Family
Est. Annual Taxes
- $2,774
Year Built
- Built in 2001
Lot Details
- Lot Dimensions are 76x137x55x135
- Back Yard Fenced
- Private Lot
- Wooded Lot
- Property is zoned R3
HOA Fees
- $44 Monthly HOA Fees
Parking
- 2 Car Attached Garage
- Front Facing Garage
- Garage Door Opener
Home Design
- Ranch Style House
- Transitional Architecture
- Slab Foundation
- Composition Roof
- Vinyl Siding
Interior Spaces
- 1,586 Sq Ft Home
- Open Floorplan
- Entrance Foyer
- Vinyl Flooring
- Pull Down Stairs to Attic
- Home Security System
- Laundry Room
Kitchen
- Electric Oven
- Electric Range
- Microwave
- Plumbed For Ice Maker
- Dishwasher
- Disposal
Bedrooms and Bathrooms
- 4 Main Level Bedrooms
- Split Bedroom Floorplan
- Walk-In Closet
- 2 Full Bathrooms
Outdoor Features
- Covered patio or porch
Schools
- River Gate Elementary School
- Southwest Middle School
- Palisades High School
Utilities
- Forced Air Heating and Cooling System
- Electric Water Heater
Listing and Financial Details
- Assessor Parcel Number 219-263-85
Community Details
Overview
- Red Rock Manageemt Association, Phone Number (888) 757-3376
- Built by Centex
- Hamilton Green Subdivision
- Mandatory home owners association
Recreation
- Community Playground
- Community Cabanas
- Community Pool
- Trails
Security
- Card or Code Access
Map
Home Values in the Area
Average Home Value in this Area
Property History
| Date | Event | Price | Change | Sq Ft Price |
|---|---|---|---|---|
| 04/24/2025 04/24/25 | Price Changed | $1,950 | -2.5% | -- |
| 04/08/2025 04/08/25 | For Rent | $2,000 | 0.0% | -- |
| 03/03/2025 03/03/25 | Sold | $366,000 | -3.2% | $231 / Sq Ft |
| 11/13/2024 11/13/24 | Price Changed | $378,000 | -1.8% | $238 / Sq Ft |
| 10/10/2024 10/10/24 | For Sale | $385,000 | -- | $243 / Sq Ft |
Tax History
| Year | Tax Paid | Tax Assessment Tax Assessment Total Assessment is a certain percentage of the fair market value that is determined by local assessors to be the total taxable value of land and additions on the property. | Land | Improvement |
|---|---|---|---|---|
| 2023 | $2,774 | $346,100 | $80,000 | $266,100 |
| 2022 | $2,229 | $218,000 | $60,000 | $158,000 |
| 2021 | $2,218 | $218,000 | $60,000 | $158,000 |
| 2020 | $2,211 | $218,000 | $60,000 | $158,000 |
| 2019 | $2,195 | $218,000 | $60,000 | $158,000 |
| 2018 | $1,888 | $138,300 | $25,600 | $112,700 |
| 2017 | $1,853 | $138,300 | $25,600 | $112,700 |
| 2016 | $949 | $138,300 | $25,600 | $112,700 |
| 2015 | $937 | $138,300 | $25,600 | $112,700 |
| 2014 | $950 | $138,300 | $25,600 | $112,700 |
Mortgage History
| Date | Status | Loan Amount | Loan Type |
|---|---|---|---|
| Previous Owner | $154,375 | New Conventional | |
| Previous Owner | $124,337 | FHA |
Deed History
| Date | Type | Sale Price | Title Company |
|---|---|---|---|
| Warranty Deed | $366,000 | None Listed On Document | |
| Warranty Deed | $162,500 | Investors Title Insurance Co | |
| Warranty Deed | $138,500 | None Available | |
| Warranty Deed | $126,500 | -- |
Similar Homes in the area
Source: Canopy MLS (Canopy Realtor® Association)
MLS Number: 4189778
APN: 219-263-85
- 16219 Long Talon Way
- 13001 Hamilton Place Dr
- 14041 Castle Nook Dr Unit 75
- 15814 Herring Gull Way
- 12510 Pine Terrace Ct
- 14521 Winged Teal Rd
- 14529 Winged Teal Rd
- 14509 Winged Teal Rd
- 14517 Winged Teal Rd
- 14513 Winged Teal Rd
- 12712 Wandering Brook Dr
- 3260 Highway 160 W
- 13044 Cottage Crest Ln
- 12708 Hamilton Rd
- 13115 Hamilton Rd
- 12319 Cumberland Cove Dr
- 13119 Hamilton Rd
- 15320 Yellowstone Springs Ln
- 16200 Winfield Hall Dr
- 12157 Lady Bell Dr
