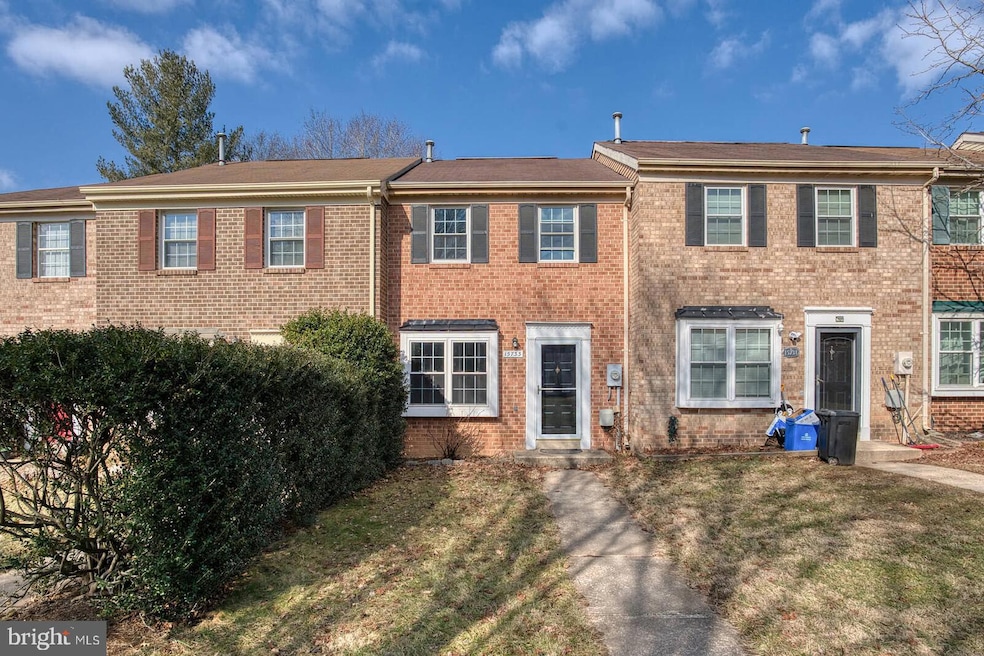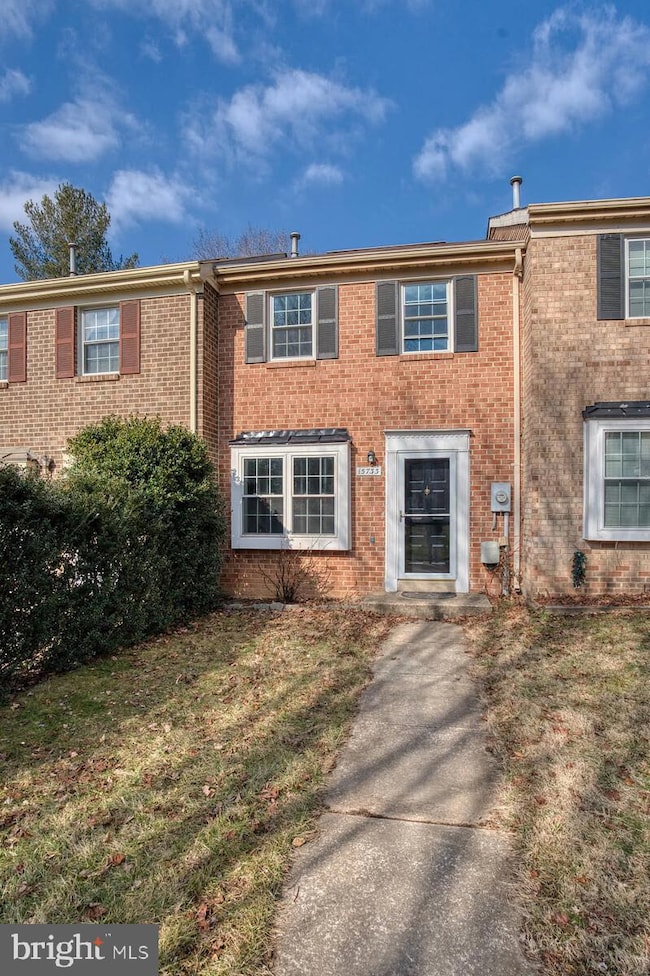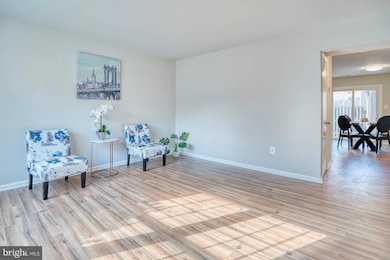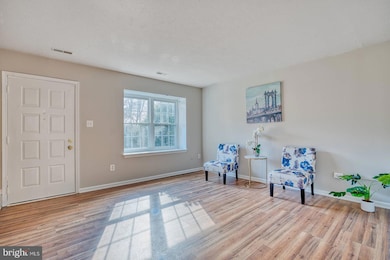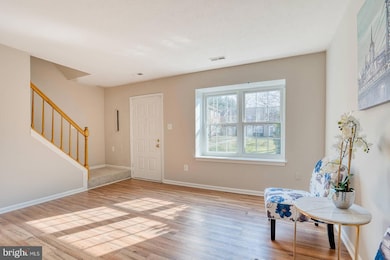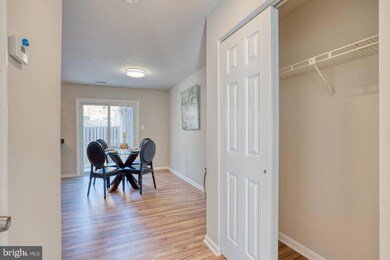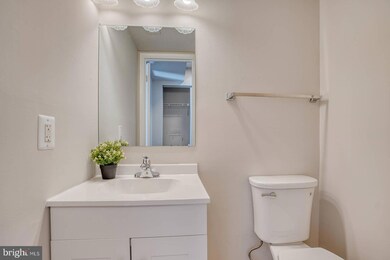
15733 Ambiance Dr North Potomac, MD 20878
Highlights
- Colonial Architecture
- Rachel Carson Elementary School Rated A
- Central Heating and Cooling System
About This Home
As of March 2025Move-in ready 3 bedrooms townhome. Fresh paint, new Carpet and flooring, new kitchen appliances and countertops too. Open and flexible Main Level showcases a Living Room, a Powder Room, a well-appointed Kitchen with stainless steel appliances, a spacious Dining room off the kitchen with outside access to the backyard. Upstairs features 3 nicely sized Bedrooms and an upgraded bath. Low HOA fee. Super convenient and quiet location in the Owens Glen Community directly across from the Kentlands. Enjoy all the benefits without the hefty Kentlands HOAs. Owens Glen offers Tennis Courts, Walking/Running paths, and playground - Just minutes to shopping, schools & restaurants. Convenient to Johns Hopkins Campus MD, UMUC, Montgomery College, NIH, NOAA, NIST, & I-270 Biotech corridor and Shady Grove Metro Station. COVID protocols must be followed: use hand sanitizer upon entry/exit, and remove shoes/use shoe booties provided
Townhouse Details
Home Type
- Townhome
Est. Annual Taxes
- $4,313
Year Built
- Built in 1985
Lot Details
- 1,206 Sq Ft Lot
HOA Fees
- $70 Monthly HOA Fees
Home Design
- Colonial Architecture
- Slab Foundation
- Frame Construction
Interior Spaces
- 1,188 Sq Ft Home
- Property has 2 Levels
Bedrooms and Bathrooms
- 3 Bedrooms
Parking
- 2 Open Parking Spaces
- 2 Parking Spaces
- Parking Lot
- 2 Assigned Parking Spaces
Utilities
- Central Heating and Cooling System
- Natural Gas Water Heater
Community Details
- Owens Glen Subdivision
Listing and Financial Details
- Tax Lot 69
- Assessor Parcel Number 160602441833
Map
Home Values in the Area
Average Home Value in this Area
Property History
| Date | Event | Price | Change | Sq Ft Price |
|---|---|---|---|---|
| 03/31/2025 03/31/25 | Sold | $450,000 | -3.2% | $379 / Sq Ft |
| 02/14/2025 02/14/25 | For Sale | $465,000 | 0.0% | $391 / Sq Ft |
| 08/03/2017 08/03/17 | Rented | $1,690 | 0.0% | -- |
| 08/02/2017 08/02/17 | Under Contract | -- | -- | -- |
| 07/25/2017 07/25/17 | For Rent | $1,690 | -- | -- |
Tax History
| Year | Tax Paid | Tax Assessment Tax Assessment Total Assessment is a certain percentage of the fair market value that is determined by local assessors to be the total taxable value of land and additions on the property. | Land | Improvement |
|---|---|---|---|---|
| 2024 | $4,313 | $343,700 | $173,200 | $170,500 |
| 2023 | $4,099 | $326,733 | $0 | $0 |
| 2022 | $3,746 | $309,767 | $0 | $0 |
| 2021 | $3,439 | $292,800 | $165,000 | $127,800 |
| 2020 | $3,439 | $288,333 | $0 | $0 |
| 2019 | $3,378 | $283,867 | $0 | $0 |
| 2018 | $3,326 | $279,400 | $165,000 | $114,400 |
| 2017 | $1,168 | $275,100 | $0 | $0 |
| 2016 | $2,143 | $270,800 | $0 | $0 |
| 2015 | $2,143 | $266,500 | $0 | $0 |
| 2014 | $2,143 | $258,533 | $0 | $0 |
Mortgage History
| Date | Status | Loan Amount | Loan Type |
|---|---|---|---|
| Open | $360,000 | New Conventional | |
| Closed | $360,000 | New Conventional | |
| Previous Owner | $161,000 | Stand Alone Second | |
| Previous Owner | $161,000 | New Conventional | |
| Previous Owner | $240,000 | Purchase Money Mortgage | |
| Previous Owner | $240,000 | Purchase Money Mortgage | |
| Previous Owner | $60,000 | Purchase Money Mortgage |
Deed History
| Date | Type | Sale Price | Title Company |
|---|---|---|---|
| Deed | $450,000 | Kvs Title | |
| Deed | $450,000 | Kvs Title | |
| Deed | $198,750 | -- | |
| Deed | $300,000 | -- | |
| Deed | $300,000 | -- | |
| Deed | $175,000 | -- |
Similar Homes in North Potomac, MD
Source: Bright MLS
MLS Number: MDMC2166232
APN: 06-02441833
- 15723 Quince Trace Terrace
- 6 Owens Glen Ct
- 11922 Darnestown Rd Unit B
- 11920 Darnestown Rd Unit V-4-C
- 12014 Cherry Blossom Place
- 11516 Darnestown Rd
- 15711 Cherry Blossom Ln
- 15724 Cherry Blossom Ln
- 207 Tschiffely Square Rd
- 302 Tschiffely Square Rd
- 4 Citrus Grove Ct
- 521 Kent Oaks Way
- 12127 Sheets Farm Rd
- 845 Still Creek Ln
- 866 Still Creek Ln
- 56 Orchard Dr
- 311 Inspiration Ln
- 414 Kersten St
- 1115 Main St
- 11512 Piney Lodge Rd
