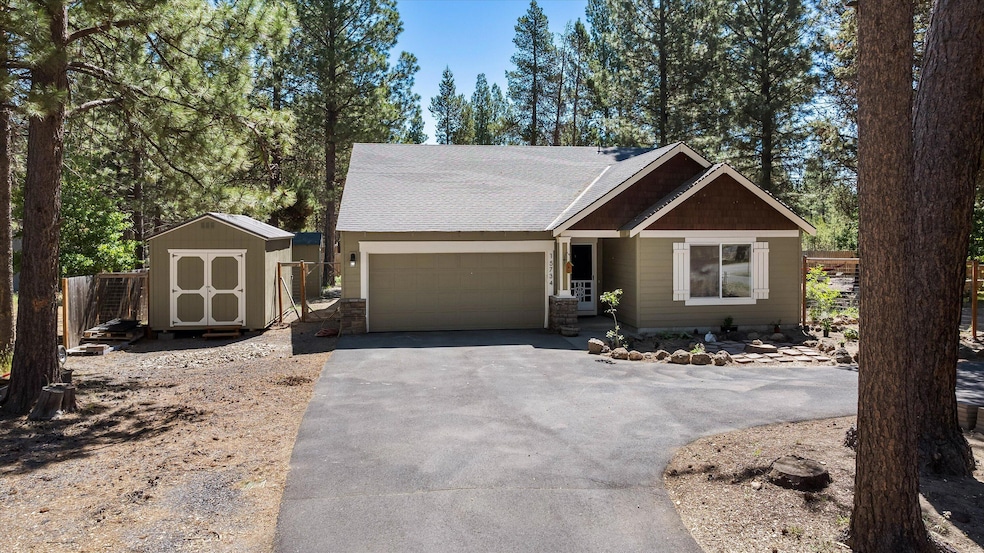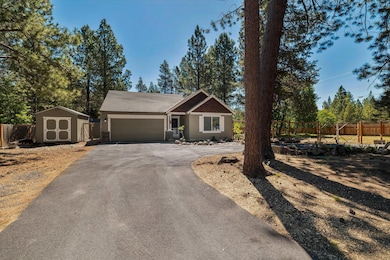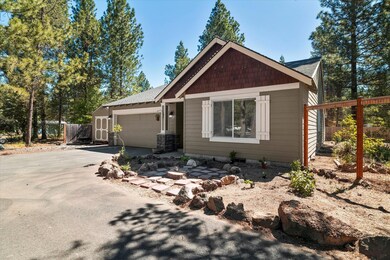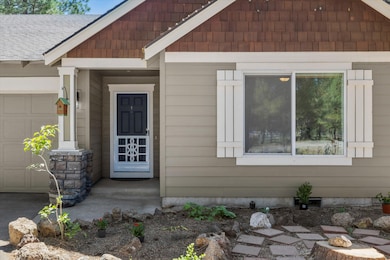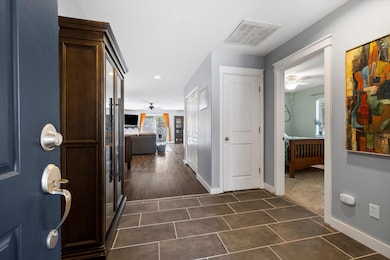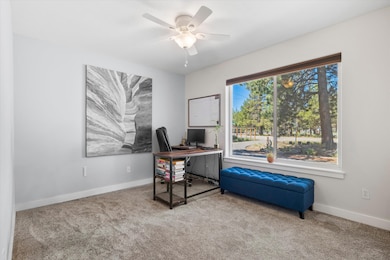
15734 6th St La Pine, OR 97739
Estimated payment $2,940/month
Highlights
- Open Floorplan
- Traditional Architecture
- Granite Countertops
- Forest View
- Corner Lot
- No HOA
About This Home
This well-maintained home sits on .47 acres in a prime location near Cascade High Lakes, Mt. Bachelor, and the breathtaking Crater Lake. With BLM land just across the road, outdoor adventure is never far away.
The open floor plan is bright and inviting, featuring new quartz countertops in the kitchen, modern finishes, and plenty of natural light. The primary suite includes a walk-in shower and walk-in closet, while two additional bedrooms provide flexible space for family, guests, or a home office.
Step outside to a fully fenced backyard, perfect for entertaining, gardening, or simply unwinding in a private setting. Recent updates include new flooring, fresh paint, and a high-end water filtration system, complete with a Tannin filter, water conditioner, and sanitizer for top-quality water throughout the home.
With ample parking and space for an RV, ATVs, or a boat, this home offers the perfect balance of comfort and convenience.
Home Details
Home Type
- Single Family
Est. Annual Taxes
- $2,853
Year Built
- Built in 2004
Lot Details
- 0.47 Acre Lot
- Fenced
- Landscaped
- Corner Lot
- Level Lot
- Backyard Sprinklers
- Sprinklers on Timer
- Property is zoned WA RR10, WA RR10
Parking
- 2 Car Garage
- Garage Door Opener
- Gravel Driveway
Property Views
- Forest
- Territorial
Home Design
- Traditional Architecture
- Stem Wall Foundation
- Frame Construction
- Composition Roof
Interior Spaces
- 1,481 Sq Ft Home
- 1-Story Property
- Open Floorplan
- Ceiling Fan
- Double Pane Windows
- Living Room
- Dining Room
Kitchen
- Breakfast Bar
- Oven
- Range with Range Hood
- Microwave
- Dishwasher
- Kitchen Island
- Granite Countertops
- Disposal
Flooring
- Carpet
- Tile
- Vinyl
Bedrooms and Bathrooms
- 3 Bedrooms
- Walk-In Closet
- 2 Full Bathrooms
- Dual Flush Toilets
- Bathtub with Shower
Home Security
- Surveillance System
- Carbon Monoxide Detectors
- Fire and Smoke Detector
Outdoor Features
- Patio
- Shed
Schools
- Lapine Elementary School
- Lapine Middle School
- Lapine Sr High School
Utilities
- No Cooling
- Forced Air Heating System
- Shared Well
- Water Heater
- Water Softener
- Sand Filter Approved
- Septic Tank
Community Details
- No Home Owners Association
- Cl+D Ranch Tracts Subdivision
Listing and Financial Details
- Exclusions: Washer/ Dryer/ Wine Fridge/ Ring Camera
- Legal Lot and Block PT18 / 13
- Assessor Parcel Number 115293
Map
Home Values in the Area
Average Home Value in this Area
Tax History
| Year | Tax Paid | Tax Assessment Tax Assessment Total Assessment is a certain percentage of the fair market value that is determined by local assessors to be the total taxable value of land and additions on the property. | Land | Improvement |
|---|---|---|---|---|
| 2024 | $2,853 | $175,130 | -- | -- |
| 2023 | $2,790 | $170,030 | $0 | $0 |
| 2022 | $2,479 | $160,280 | $0 | $0 |
| 2021 | $2,495 | $155,620 | $0 | $0 |
| 2020 | $2,364 | $155,620 | $0 | $0 |
| 2019 | $2,299 | $151,090 | $0 | $0 |
| 2018 | $2,234 | $146,690 | $0 | $0 |
| 2017 | $2,177 | $142,420 | $0 | $0 |
| 2016 | $2,074 | $138,280 | $0 | $0 |
| 2015 | $2,018 | $134,260 | $0 | $0 |
| 2014 | $1,956 | $130,350 | $0 | $0 |
Property History
| Date | Event | Price | Change | Sq Ft Price |
|---|---|---|---|---|
| 02/27/2025 02/27/25 | For Sale | $485,000 | +3.9% | $327 / Sq Ft |
| 01/07/2022 01/07/22 | Sold | $467,000 | -0.4% | $315 / Sq Ft |
| 12/03/2021 12/03/21 | Pending | -- | -- | -- |
| 10/16/2021 10/16/21 | For Sale | $469,000 | -- | $317 / Sq Ft |
Deed History
| Date | Type | Sale Price | Title Company |
|---|---|---|---|
| Bargain Sale Deed | -- | None Listed On Document | |
| Warranty Deed | $467,000 | First American Title | |
| Interfamily Deed Transfer | -- | Lawyers Title | |
| Bargain Sale Deed | -- | None Available | |
| Warranty Deed | $219,987 | Deschutes County Title Co |
Mortgage History
| Date | Status | Loan Amount | Loan Type |
|---|---|---|---|
| Previous Owner | $458,541 | FHA | |
| Previous Owner | $25,000 | Credit Line Revolving | |
| Closed | $22,928 | No Value Available |
Similar Homes in La Pine, OR
Source: Southern Oregon MLS
MLS Number: 220196272
APN: 115293
- 51432 Jory Rd
- 51433 Jory Rd
- 51410 Hann Rd
- 51385 Riverland Ave
- 15730 Jackpine Rd
- 15880 Fir Rd
- 15907 Jackpine Rd
- 51577 Ash Rd
- 51575 Dorrance Meadow Rd
- 51445 Ash Rd
- 51581 Dorrance Meadow Rd
- 51491 Ash Rd
- 0 Willow St Unit Lot 9 Block 6
- 51596 Dorrance Meadow Rd
- 15522 Deer Ave Unit 9
- 15505 Deer Ave
- 15560 Rim Dr
- 15516 Deer Ave
- 51616 Pine Loop Dr
- 15387 Bear St
