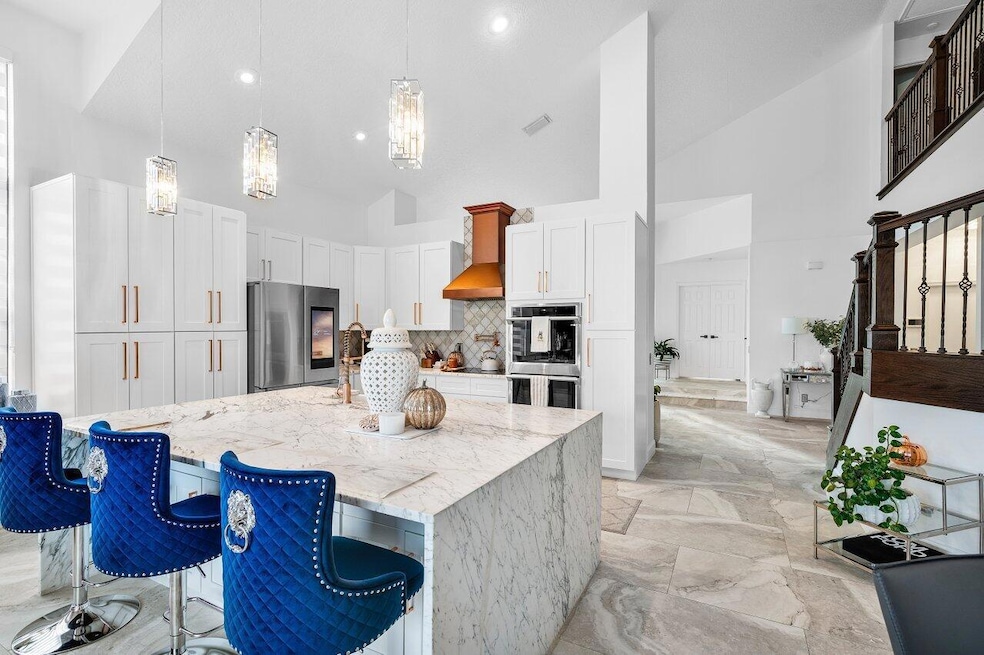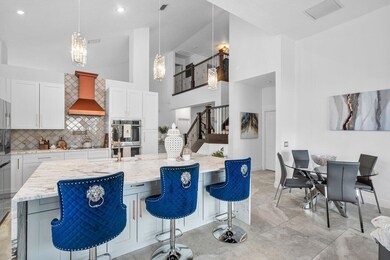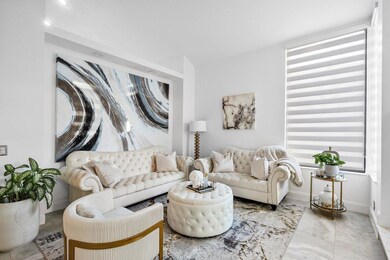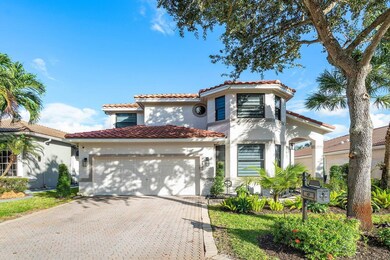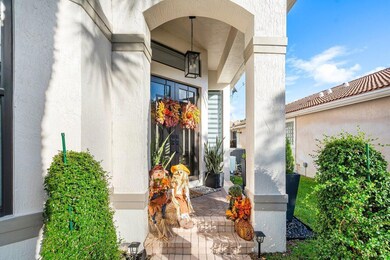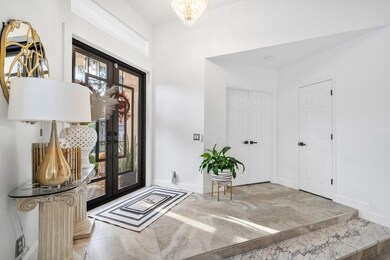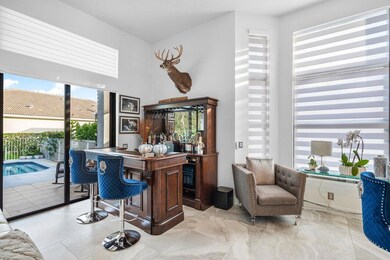
1574 NW 121st Dr Coral Springs, FL 33071
Eagle Trace NeighborhoodEstimated payment $7,075/month
Highlights
- Golf Course Community
- Concrete Pool
- Vaulted Ceiling
- Gated with Attendant
- Clubhouse
- Roman Tub
About This Home
COME SEE THIS MANGATED BEAUTIFUL DEVELOPEMENT IN THE ONE AND ONLY EAGE TRACE W THIS FULLY RENOVATED 5 bedroom home, including a luxurious master suite that serves as a private retreat on the first Floor. The master bedroom has 2 walk-in closet, in-suite bathroom equipped with dual vanities, a tub, and a spacious walk-in shower, all designed with high-end fixtures and finishes. Venture upstairs to discover additional bedrooms and a versatile loft area that can serve as a home office or playroom. Each bedroom is thoughtfully designed with ample storage and natural light. Gourmet Chef inspired Luxury Kitchen featuring all SMART Appliances etc.
Listing Agent
Rita Driscoll
Prime Properties of S Florida License #3459832
Open House Schedule
-
Sunday, April 27, 202512:00 to 2:00 pm4/27/2025 12:00:00 PM +00:004/27/2025 2:00:00 PM +00:00Add to Calendar
Home Details
Home Type
- Single Family
Est. Annual Taxes
- $14,927
Year Built
- Built in 1997
Lot Details
- 6,278 Sq Ft Lot
- Sprinkler System
- Property is zoned RM-20
HOA Fees
- $250 Monthly HOA Fees
Parking
- 2 Car Attached Garage
- Garage Door Opener
Home Design
- Spanish Tile Roof
- Tile Roof
Interior Spaces
- 2,687 Sq Ft Home
- 2-Story Property
- Furnished or left unfurnished upon request
- Bar
- Vaulted Ceiling
- Decorative Fireplace
- Entrance Foyer
- Formal Dining Room
- Loft
Kitchen
- Breakfast Area or Nook
- Eat-In Kitchen
- Electric Range
- Microwave
- Ice Maker
- Dishwasher
- Disposal
Flooring
- Terrazzo
- Ceramic Tile
Bedrooms and Bathrooms
- 5 Bedrooms
- Walk-In Closet
- 4 Full Bathrooms
- Dual Sinks
- Roman Tub
- Separate Shower in Primary Bathroom
Laundry
- Laundry Room
- Dryer
- Washer
Home Security
- Home Security System
- Impact Glass
- Fire and Smoke Detector
Pool
- Concrete Pool
- Heated Spa
- In Ground Spa
- Fence Around Pool
Schools
- Westchester Elementary School
- Sawgrass Springs Middle School
- Coral Glades High School
Utilities
- Central Heating and Cooling System
- Electric Water Heater
- Cable TV Available
Listing and Financial Details
- Assessor Parcel Number 484130110100
- Seller Considering Concessions
Community Details
Overview
- Association fees include common areas, recreation facilities, security
- Eagle Trace Subdivision
Amenities
- Clubhouse
Recreation
- Golf Course Community
- Tennis Courts
- Pickleball Courts
- Park
Security
- Gated with Attendant
- Resident Manager or Management On Site
Map
Home Values in the Area
Average Home Value in this Area
Tax History
| Year | Tax Paid | Tax Assessment Tax Assessment Total Assessment is a certain percentage of the fair market value that is determined by local assessors to be the total taxable value of land and additions on the property. | Land | Improvement |
|---|---|---|---|---|
| 2025 | $14,927 | $710,540 | $31,390 | $679,150 |
| 2024 | $13,548 | $710,540 | $31,390 | $679,150 |
| 2023 | $13,548 | $618,740 | $31,390 | $587,350 |
| 2022 | $5,838 | $293,550 | $0 | $0 |
| 2021 | $5,658 | $285,000 | $0 | $0 |
| 2020 | $9,653 | $444,320 | $31,390 | $412,930 |
| 2019 | $9,611 | $439,730 | $31,390 | $408,340 |
| 2018 | $9,979 | $467,800 | $31,390 | $436,410 |
| 2017 | $9,877 | $454,950 | $0 | $0 |
| 2016 | $7,998 | $416,400 | $0 | $0 |
| 2015 | $8,361 | $424,660 | $0 | $0 |
| 2014 | $8,172 | $366,050 | $0 | $0 |
| 2013 | -- | $389,330 | $31,410 | $357,920 |
Property History
| Date | Event | Price | Change | Sq Ft Price |
|---|---|---|---|---|
| 03/07/2025 03/07/25 | Price Changed | $999,998 | -6.5% | $372 / Sq Ft |
| 01/31/2025 01/31/25 | Price Changed | $1,070,000 | -4.9% | $398 / Sq Ft |
| 01/09/2025 01/09/25 | Price Changed | $1,125,000 | -2.2% | $419 / Sq Ft |
| 11/22/2024 11/22/24 | For Sale | $1,150,000 | +53.3% | $428 / Sq Ft |
| 06/15/2022 06/15/22 | Sold | $750,000 | 0.0% | $279 / Sq Ft |
| 03/29/2022 03/29/22 | For Sale | $750,000 | +54.6% | $279 / Sq Ft |
| 04/02/2020 04/02/20 | Sold | $485,000 | 0.0% | $155 / Sq Ft |
| 03/03/2020 03/03/20 | Pending | -- | -- | -- |
| 11/21/2019 11/21/19 | For Sale | $484,900 | 0.0% | $154 / Sq Ft |
| 03/06/2018 03/06/18 | For Rent | $3,500 | 0.0% | -- |
| 03/06/2018 03/06/18 | Rented | $3,500 | +6.1% | -- |
| 08/25/2016 08/25/16 | Rented | $3,300 | 0.0% | -- |
| 07/26/2016 07/26/16 | Under Contract | -- | -- | -- |
| 06/09/2016 06/09/16 | For Rent | $3,300 | -- | -- |
Deed History
| Date | Type | Sale Price | Title Company |
|---|---|---|---|
| Warranty Deed | $485,000 | None Available | |
| Special Warranty Deed | $302,500 | Attorney | |
| Trustee Deed | -- | None Available | |
| Interfamily Deed Transfer | -- | None Available | |
| Warranty Deed | $633,800 | None Available | |
| Warranty Deed | $600,000 | Southeast Title & Escrow Inc | |
| Warranty Deed | $257,600 | -- |
Mortgage History
| Date | Status | Loan Amount | Loan Type |
|---|---|---|---|
| Open | $296,235 | Credit Line Revolving | |
| Closed | $397,500 | New Conventional | |
| Closed | $380,290 | FHA | |
| Closed | $380,290 | FHA | |
| Previous Owner | $106,800 | Balloon | |
| Previous Owner | $569,600 | Stand Alone Refi Refinance Of Original Loan | |
| Previous Owner | $106,800 | Balloon | |
| Previous Owner | $100,000 | Credit Line Revolving | |
| Previous Owner | $63,375 | Stand Alone Second | |
| Previous Owner | $507,000 | Fannie Mae Freddie Mac | |
| Previous Owner | $63,375 | Stand Alone Second | |
| Previous Owner | $540,000 | Fannie Mae Freddie Mac | |
| Previous Owner | $200,000 | Unknown | |
| Previous Owner | $195,280 | New Conventional |
Similar Homes in Coral Springs, FL
Source: BeachesMLS
MLS Number: R11039589
APN: 48-41-30-11-0100
- 11963 Glenmore Dr
- 11902 Glenmore Dr Unit 22
- 12237 Glenmore Dr
- 1811 NW 124th Ave
- 1833 Colonial Dr
- 1755 Eagle Trace Blvd
- 11925 NW 11th Ct
- 11961 NW 11th Ct
- 11913 NW 11th Ct
- 1860 Merion Ln
- 11834 Highland Place
- 1780 Eagle Trace Blvd
- 1988 Colonial Dr
- 12342 NW 10th Dr Unit D9
- 12432 NW 10th Ct Unit D13
- 12441 NW 10th Ct Unit A15
- 12321 NW 10th Dr Unit A6
- 12442 NW 10th Ct Unit C14
- 12337 NW 10th Dr Unit D5
- 12044 NW 9th Place
