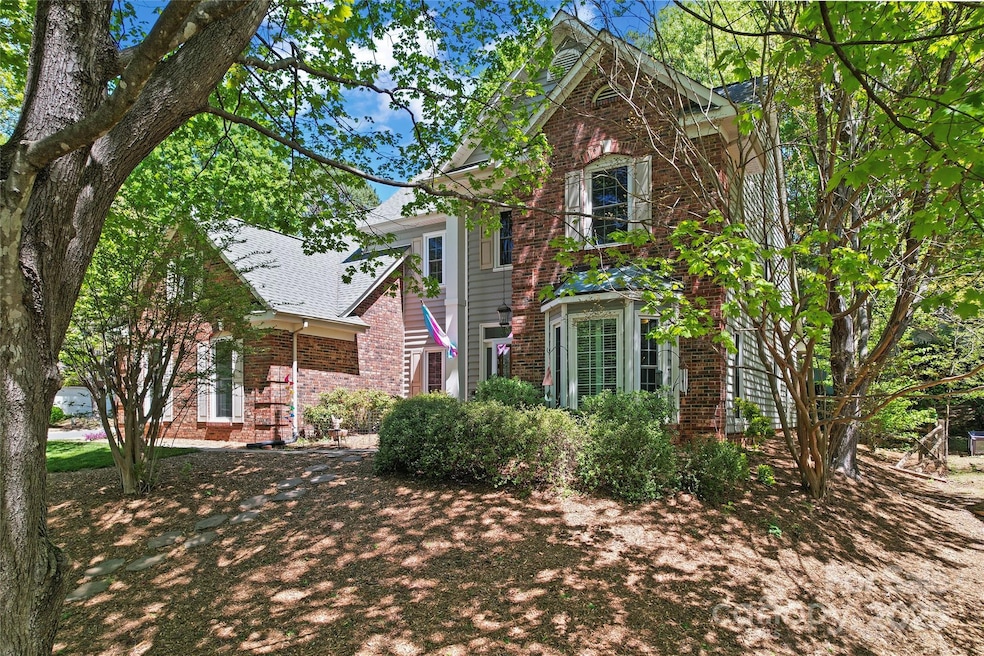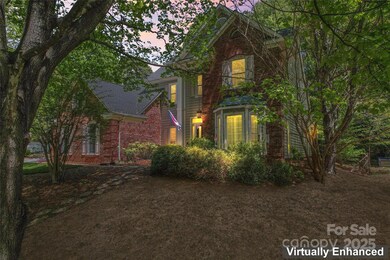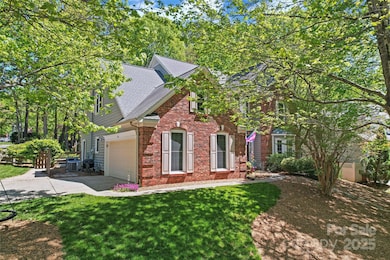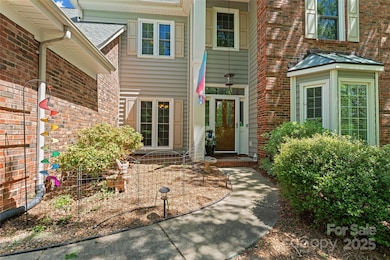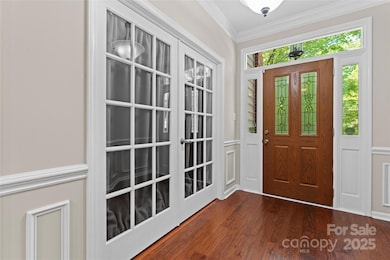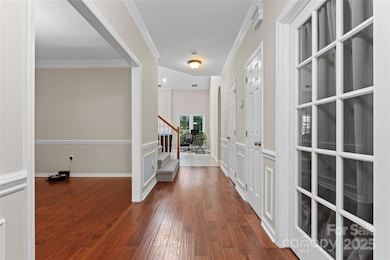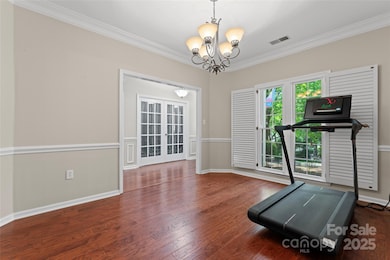
15744 Berryfield St Huntersville, NC 28078
Estimated payment $3,690/month
Highlights
- Open Floorplan
- Clubhouse
- Traditional Architecture
- Grand Oak Elementary School Rated A-
- Wooded Lot
- Wood Flooring
About This Home
Discover this stunning corner lot home in the desirable Wynfield community walkable to the community pool! Featuring elegant LVP flooring, this residence boasts a spacious office with crown molding, a bay window, and plantation shutters. The dining room is enhanced by crown molding, plantation shutters, while the kitchen showcases tile flooring, cherry cabinets, granite countertops, stainless appliances, including a center island. The large family room is bathed in natural light and features a cozy gas fireplace. The primary bedroom on the main level offers a vaulted ceiling, a luxurious bathroom with tile, dual vanities, a soaking tub, and a separate shower. Upstairs, enjoy three secondary bedrooms, a large bonus room, and a secondary bathroom with dual vanities. The serene backyard features mature trees, a firepit, a paver patio, and a storage shed. Conveniently located near Birkdale Village, and I-77 this neighborhood offers great walking paths and recreational amenities!
Listing Agent
Senter & Company LLC Brokerage Email: robin@senterandcompany.com License #227795
Co-Listing Agent
Senter & Company LLC Brokerage Email: robin@senterandcompany.com License #290000
Home Details
Home Type
- Single Family
Est. Annual Taxes
- $3,514
Year Built
- Built in 1994
Lot Details
- Back Yard Fenced
- Corner Lot
- Wooded Lot
- Property is zoned GR
HOA Fees
- $76 Monthly HOA Fees
Parking
- 2 Car Attached Garage
- Driveway
Home Design
- Traditional Architecture
- Brick Exterior Construction
- Slab Foundation
- Hardboard
Interior Spaces
- 2-Story Property
- Open Floorplan
- Ceiling Fan
- Family Room with Fireplace
- Pull Down Stairs to Attic
- Laundry Room
Kitchen
- Breakfast Bar
- Electric Oven
- Electric Range
- Microwave
- Plumbed For Ice Maker
- Dishwasher
- Kitchen Island
- Disposal
Flooring
- Wood
- Tile
- Vinyl
Bedrooms and Bathrooms
- Walk-In Closet
- Garden Bath
Outdoor Features
- Patio
- Shed
Schools
- Grand Oak Elementary School
- Francis Bradley Middle School
- Hopewell High School
Utilities
- Forced Air Heating and Cooling System
- Gas Water Heater
- Cable TV Available
Listing and Financial Details
- Assessor Parcel Number 009-233-06
Community Details
Overview
- Hawthorne Mangement Association
- Wynfield Forest Subdivision
- Mandatory home owners association
Amenities
- Clubhouse
Recreation
- Tennis Courts
- Community Playground
- Community Pool
- Trails
Map
Home Values in the Area
Average Home Value in this Area
Tax History
| Year | Tax Paid | Tax Assessment Tax Assessment Total Assessment is a certain percentage of the fair market value that is determined by local assessors to be the total taxable value of land and additions on the property. | Land | Improvement |
|---|---|---|---|---|
| 2023 | $3,514 | $465,900 | $90,000 | $375,900 |
| 2022 | $3,011 | $332,100 | $80,000 | $252,100 |
| 2021 | $2,994 | $332,100 | $80,000 | $252,100 |
| 2020 | $2,969 | $332,100 | $80,000 | $252,100 |
| 2019 | $2,963 | $332,100 | $80,000 | $252,100 |
| 2018 | $2,970 | $253,400 | $60,000 | $193,400 |
| 2017 | $2,936 | $253,400 | $60,000 | $193,400 |
| 2016 | $2,932 | $253,400 | $60,000 | $193,400 |
| 2015 | $2,929 | $253,400 | $60,000 | $193,400 |
| 2014 | $2,927 | $0 | $0 | $0 |
Property History
| Date | Event | Price | Change | Sq Ft Price |
|---|---|---|---|---|
| 04/18/2025 04/18/25 | For Sale | $595,000 | -- | $215 / Sq Ft |
Deed History
| Date | Type | Sale Price | Title Company |
|---|---|---|---|
| Special Warranty Deed | -- | -- | |
| Warranty Deed | $345,000 | Investors Title Ins Co | |
| Warranty Deed | $278,000 | Investors | |
| Warranty Deed | $192,000 | -- | |
| Warranty Deed | $200,000 | -- |
Mortgage History
| Date | Status | Loan Amount | Loan Type |
|---|---|---|---|
| Previous Owner | $283,012 | New Conventional | |
| Previous Owner | $276,000 | New Conventional | |
| Previous Owner | $206,376 | New Conventional | |
| Previous Owner | $40,000 | Credit Line Revolving | |
| Previous Owner | $230,000 | Unknown | |
| Previous Owner | $155,000 | Purchase Money Mortgage | |
| Previous Owner | $59,700 | Credit Line Revolving | |
| Previous Owner | $153,600 | No Value Available | |
| Previous Owner | $160,000 | No Value Available |
Similar Homes in Huntersville, NC
Source: Canopy MLS (Canopy Realtor® Association)
MLS Number: 4248486
APN: 009-233-06
- 8823 Deerland Ct
- 8802 Glenside St
- 8806 Glenside St
- 8929 Lizzie Ln
- 8600 Glade Ct
- 15327 Rush Lake Ln
- 15035 Hugh McAuley Rd
- 15113 Sharrow Bay Ct
- 15101 Sharrow Bay Ct Unit 12
- 15124 Hugh McAuley Rd
- 7807 Chaddsley Dr
- 9009 Tayside Ct
- 9433 Gilpatrick Ln
- 8807 Thornbury Ln
- 15015 Almondell Dr
- 14944 Carbert Ln
- 8911 Pennyhill Dr
- 16115 Chiltern Ln
- 16123 Chiltern Ln
- 14926 Chilgrove Ln
