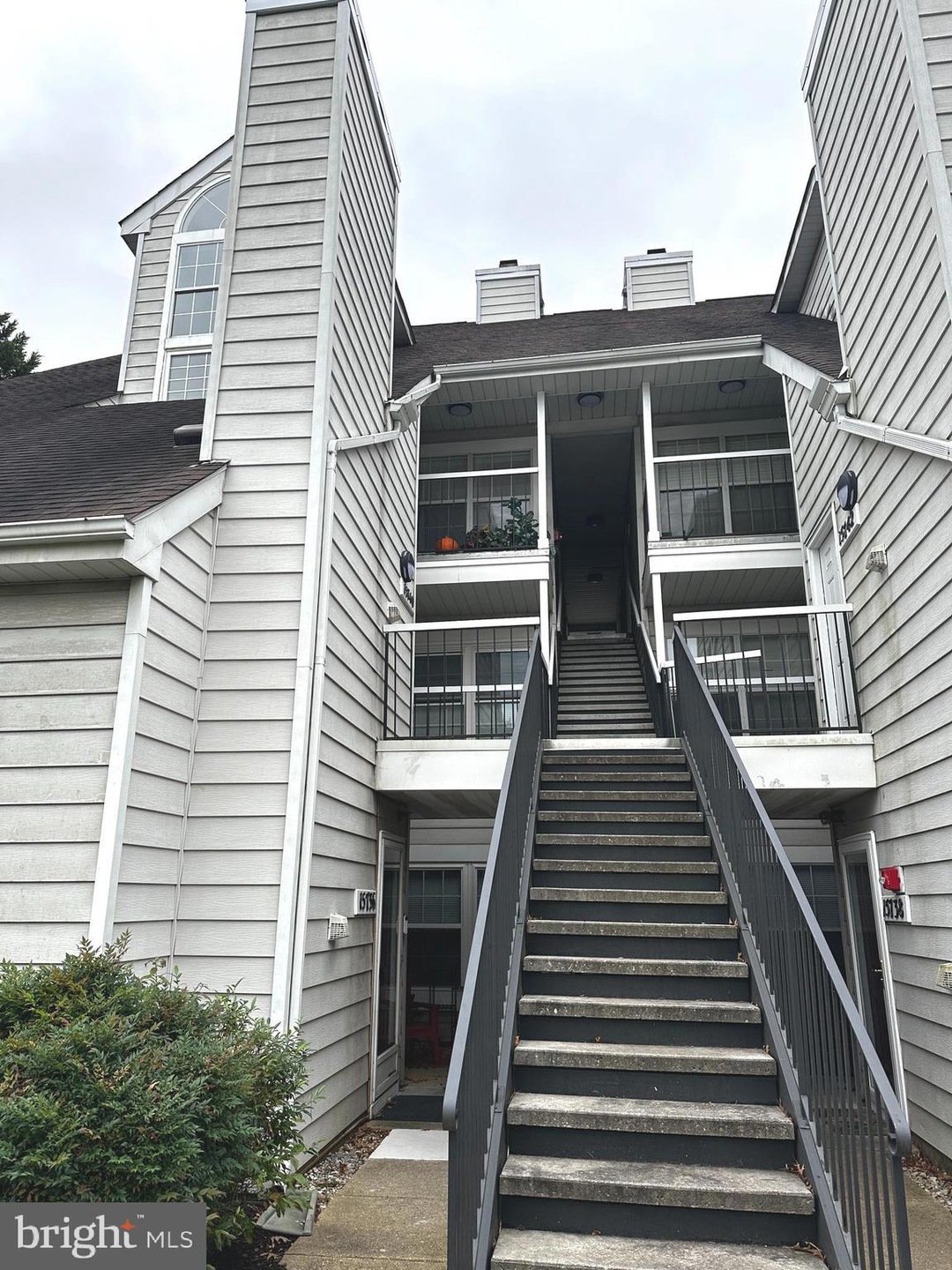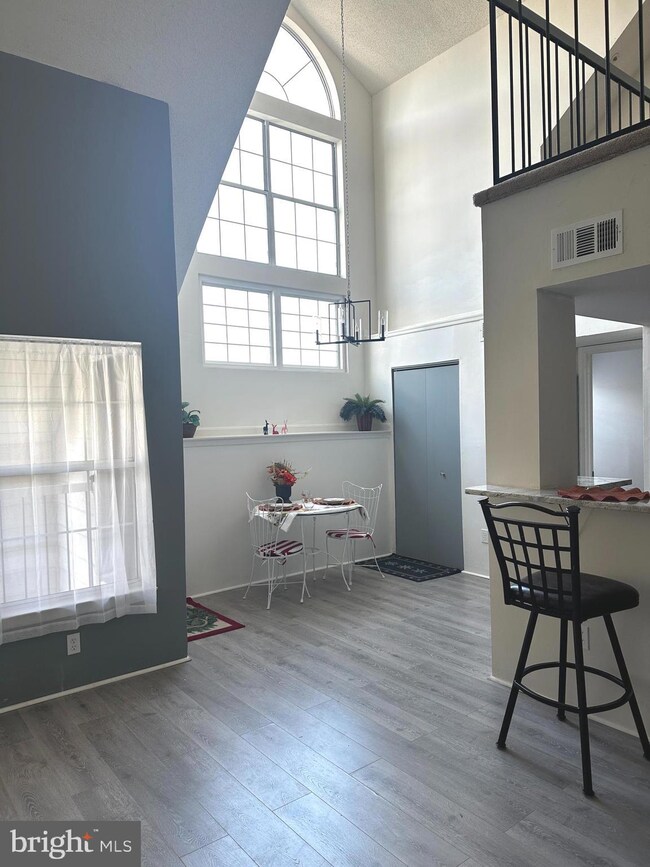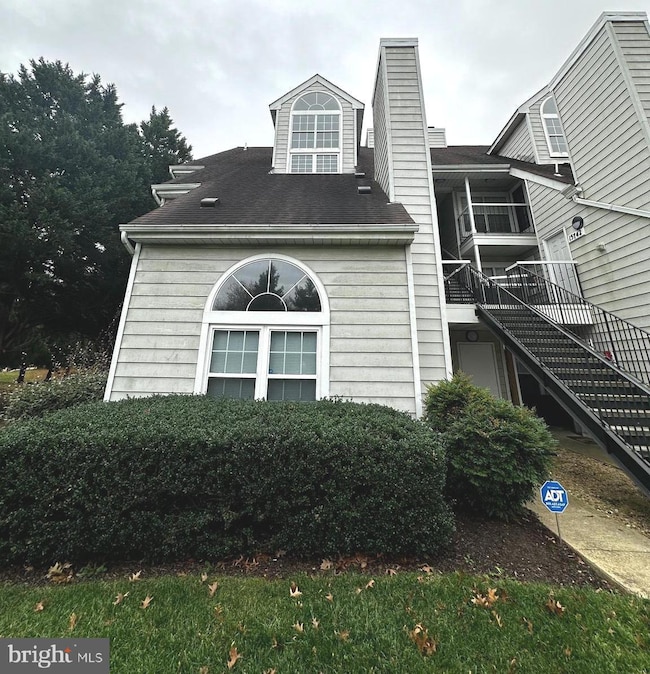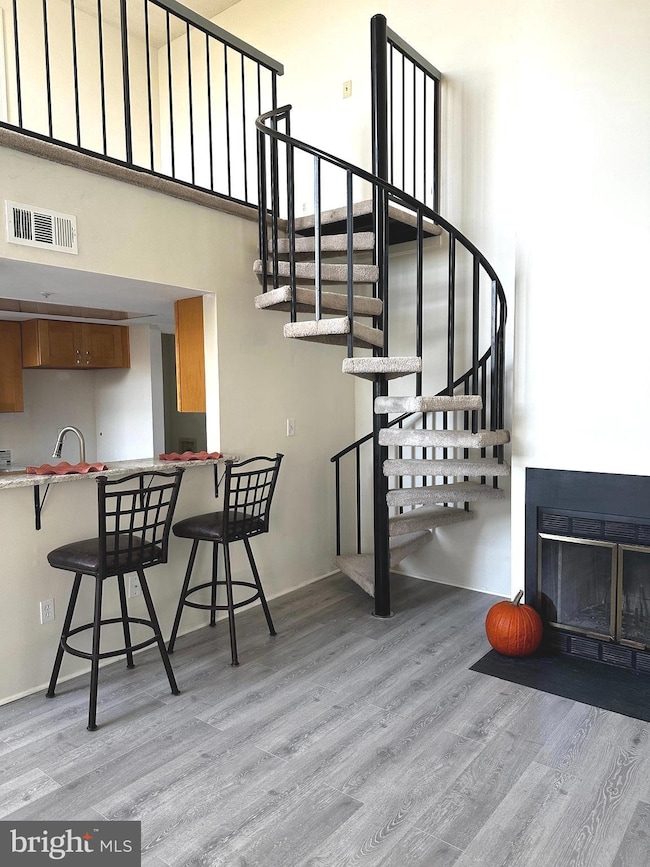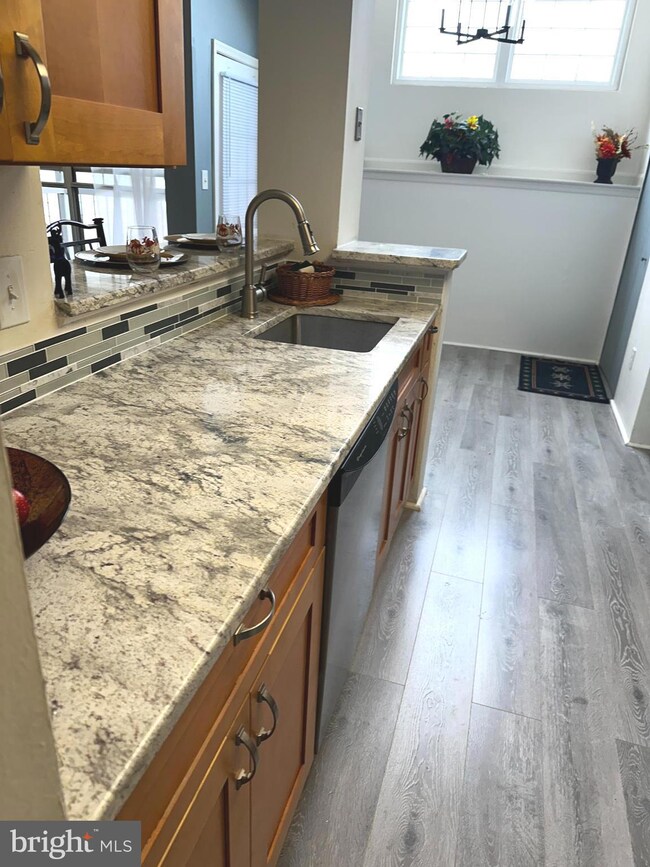
Highlights
- Penthouse
- Open Floorplan
- Contemporary Architecture
- No Units Above
- Curved or Spiral Staircase
- 3-minute walk to New Town Park
About This Home
As of January 2025This move-in-ready penthouse condo at The Vistas at Bowie New Town offers an unbeatable combination of location, comfort, and convenience. The unit features new laminate flooring throughout the main level, complemented by ceramic tile in the bathroom. Most of the home has been freshly painted, creating a bright and welcoming atmosphere.
Enjoy the cozy ambiance of a wood-burning fireplace in the living room. The dining area, set beneath soaring cathedral ceilings and stunning three-level windows, creates a light-filled living space. The kitchen flows seamlessly from the dining area and offers granite countertops, stove, microwave, dishwasher, and a brand-new garbage disposal. A stacked washer and dryer hookup is conveniently located opposite the pantry, making in-home laundry easy. The kitchen also features a passthrough with space for counter stools, perfect for casual dining or company while cooking.
Relax in the spacious bathroom, complete with a soaking tub and shower combo. The bedroom offers serene views of the park, providing a peaceful retreat. Step out onto your private balcony to enjoy fresh air and outdoor relaxation.
The loft serves as a versatile flex space, ideal for an office, workout area, or guest room, with additional storage accessible,
Parking is hassle-free with two parking passes provided each quarter and visitor and off-street parking options, including designated handicap spaces.
The central location is a commuter’s dream—just 30 minutes to downtown Annapolis, Baltimore, or Washington, D.C., with easy access to I-495/95. Nearby amenities include Bowie Town Center, restaurants, banks, gas stations, churches, a movie theater, and more. Quick settlement is available—schedule your tour today!
Property Details
Home Type
- Condominium
Est. Annual Taxes
- $2,624
Year Built
- Built in 1989
Lot Details
- No Units Above
- 1 Common Wall
- Property is in very good condition
HOA Fees
- $254 Monthly HOA Fees
Home Design
- Penthouse
- Contemporary Architecture
- Shingle Roof
- Vinyl Siding
Interior Spaces
- 626 Sq Ft Home
- Property has 1.5 Levels
- Open Floorplan
- Curved or Spiral Staircase
- Built-In Features
- Cathedral Ceiling
- Ceiling Fan
- Wood Burning Fireplace
- Screen For Fireplace
- Double Pane Windows
- Window Screens
- Combination Dining and Living Room
- Loft
- Storage Room
Kitchen
- Kitchen in Efficiency Studio
- Electric Oven or Range
- Built-In Microwave
- Dishwasher
- Upgraded Countertops
- Disposal
Flooring
- Laminate
- Ceramic Tile
Bedrooms and Bathrooms
- 1 Main Level Bedroom
- 1 Full Bathroom
- Bathtub with Shower
Laundry
- Laundry Room
- Laundry on main level
- Washer and Dryer Hookup
Parking
- 2 Open Parking Spaces
- 2 Parking Spaces
- Paved Parking
- Parking Lot
Accessible Home Design
- Level Entry For Accessibility
Utilities
- Forced Air Heating and Cooling System
- Vented Exhaust Fan
- Electric Water Heater
Listing and Financial Details
- Assessor Parcel Number 17070786962
Community Details
Overview
- Association fees include lawn maintenance, snow removal, trash
- Low-Rise Condominium
- American Community Management Condos
- The Vistas Subdivision
Recreation
- Tennis Courts
Pet Policy
- Breed Restrictions
Map
Home Values in the Area
Average Home Value in this Area
Property History
| Date | Event | Price | Change | Sq Ft Price |
|---|---|---|---|---|
| 01/10/2025 01/10/25 | Sold | $215,000 | 0.0% | $343 / Sq Ft |
| 12/11/2024 12/11/24 | Pending | -- | -- | -- |
| 11/19/2024 11/19/24 | For Sale | $215,000 | -- | $343 / Sq Ft |
Tax History
| Year | Tax Paid | Tax Assessment Tax Assessment Total Assessment is a certain percentage of the fair market value that is determined by local assessors to be the total taxable value of land and additions on the property. | Land | Improvement |
|---|---|---|---|---|
| 2024 | $2,660 | $154,200 | $0 | $0 |
| 2023 | $1,927 | $141,100 | $0 | $0 |
| 2022 | $1,748 | $128,000 | $38,400 | $89,600 |
| 2021 | $2,193 | $120,000 | $0 | $0 |
| 2020 | $1,912 | $112,000 | $0 | $0 |
| 2019 | $1,747 | $104,000 | $31,200 | $72,800 |
| 2018 | $1,712 | $102,000 | $0 | $0 |
| 2017 | $1,682 | $100,000 | $0 | $0 |
| 2016 | -- | $98,000 | $0 | $0 |
| 2015 | $1,950 | $98,000 | $0 | $0 |
| 2014 | $1,950 | $98,000 | $0 | $0 |
Mortgage History
| Date | Status | Loan Amount | Loan Type |
|---|---|---|---|
| Open | $208,550 | New Conventional | |
| Previous Owner | $134,700 | New Conventional | |
| Previous Owner | $146,000 | Stand Alone Refi Refinance Of Original Loan | |
| Previous Owner | $15,000 | Credit Line Revolving | |
| Previous Owner | $146,000 | Stand Alone Refi Refinance Of Original Loan | |
| Previous Owner | $12,575 | Credit Line Revolving |
Deed History
| Date | Type | Sale Price | Title Company |
|---|---|---|---|
| Deed | $215,000 | Heritage Title | |
| Deed | -- | None Listed On Document | |
| Deed | -- | -- | |
| Deed | -- | -- | |
| Deed | $72,500 | -- | |
| Foreclosure Deed | $95,000 | -- |
Similar Homes in Bowie, MD
Source: Bright MLS
MLS Number: MDPG2131562
APN: 07-0786962
- 15633 Easthaven Ct
- 12717 Holiday Ln
- 2211 Hyde Ln
- 2302 Hanover Place
- 3953 Elite St
- 15614 Everglade Ln Unit 201
- 15618 Everglade Ln Unit 306
- 15618 Everglade Ln Unit 101
- 15608 Everglade Ln Unit D301
- 15605 Everglade Ln Unit A104
- 3904 New Haven Dr
- 3706 Excalibur Ct Unit 201
- 3427 Epic Gate
- 3425 Epic Gate
- 16143 Edenwood Dr
- 3511 Ellen Ct
- 4004 Northcote Ct
- 2606 Kennison Ln
- 14826 London Ln
- 3407 Northshire Ln
