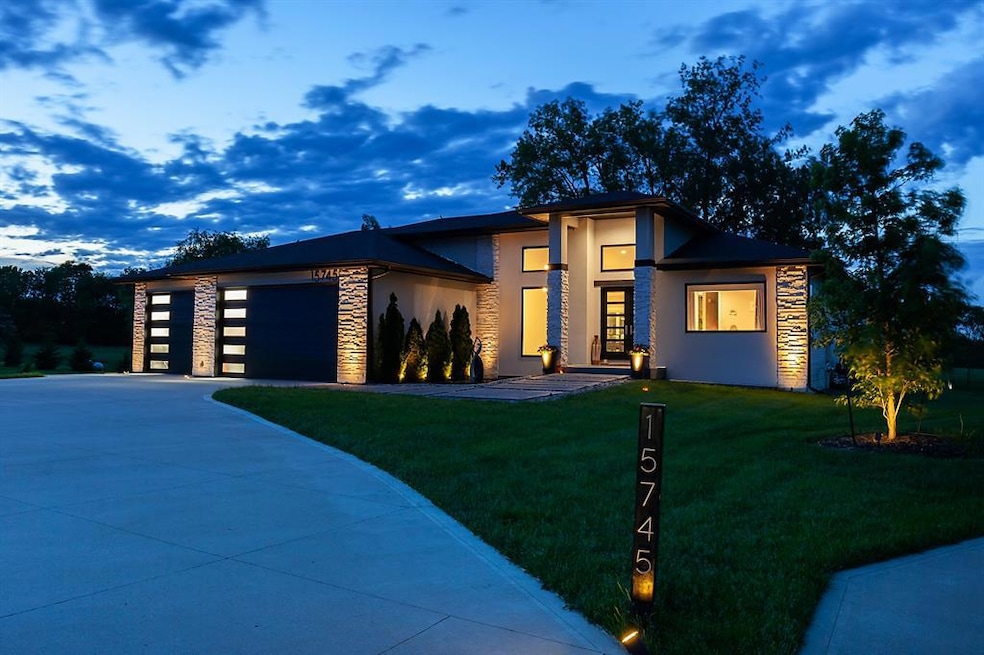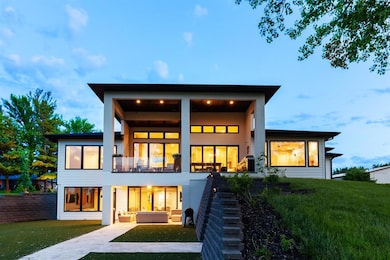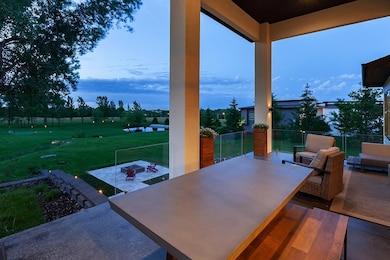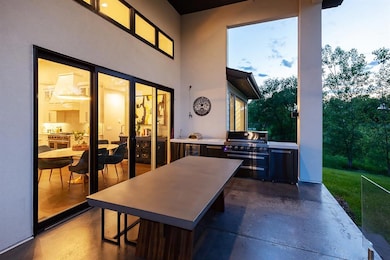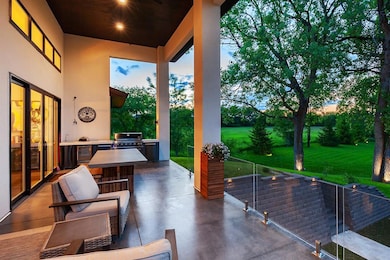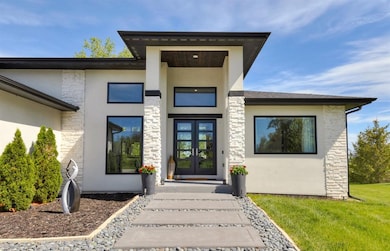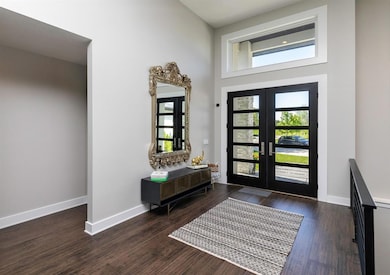
15745 Meredith Dr Urbandale, IA 50323
Estimated payment $8,076/month
Highlights
- Basketball Court
- 1.9 Acre Lot
- Wood Flooring
- Home Theater
- Ranch Style House
- Outdoor Kitchen
About This Home
Step inside this contemporary masterpiece on nearly 2 ac in Urbandale within the acclaimed Waukee SD. This exceptional home offers 5 spacious BRs, 4.5 baths, + almost 5,000 sf of meticulously crafted living space. An inviting concrete slab + pebble walkway lead to an oversized covered entry w/ dual glass-front doors. Inside, soaring 14’ ceilings, an open floor plan, hardwood floors, and a custom linear fireplace create a bright, modern atmosphere. The chef’s kitchen boasts sleek countertops, ambient lighting, a dramatic 14’ island w/ seating + coffee bar, high-end SS appliances incl a Viking range + oversized fridge/freezer, custom cabinetry, and a pantry with convenient grocery door to the garage. The primary suite is a private retreat w/ a spa-like ensuite featuring a soaking tub, dual-head walk-in shower, dual vanities, and a spacious walk-in closet w/ central island, plus an adjacent laundry area. Two additional BRs and a full bath complete the main level. The fully finished walkout lower lvl (9’ ceilings) offers an add'l living area, fitness zone, wet bar, 2 BRs, 2 full baths, and a half bath, w/ a 12’ slider opening to a covered patio. Outdoors, the expansive backyard provides privacy with a putting green, pickleball/basketball court, turf play area, firepit, + polished concrete patio w/ an outdoor kitchen. An 1,100sf heated 4-car garage w/ 10’ doors, epoxy floors, wash bay, + EV charger completes this remarkable property.
Home Details
Home Type
- Single Family
Est. Annual Taxes
- $16,754
Year Built
- Built in 2019
Lot Details
- 1.9 Acre Lot
- Irrigation
Home Design
- Ranch Style House
- Block Foundation
- Asphalt Shingled Roof
- Cement Board or Planked
- Stucco
Interior Spaces
- 2,699 Sq Ft Home
- Wet Bar
- Gas Fireplace
- Mud Room
- Family Room Downstairs
- Dining Area
- Home Theater
- Home Gym
- Finished Basement
- Walk-Out Basement
- Fire and Smoke Detector
Kitchen
- Eat-In Kitchen
- Stove
- Microwave
- Dishwasher
- Wine Refrigerator
Flooring
- Wood
- Carpet
- Tile
Bedrooms and Bathrooms
- 5 Bedrooms | 3 Main Level Bedrooms
Laundry
- Laundry on main level
- Dryer
- Washer
Parking
- 4 Car Attached Garage
- Driveway
Outdoor Features
- Basketball Court
- Covered Deck
- Covered patio or porch
- Outdoor Kitchen
- Fire Pit
Utilities
- Forced Air Heating and Cooling System
- Septic Tank
Community Details
- No Home Owners Association
Listing and Financial Details
- Assessor Parcel Number 1214477001
Map
Home Values in the Area
Average Home Value in this Area
Tax History
| Year | Tax Paid | Tax Assessment Tax Assessment Total Assessment is a certain percentage of the fair market value that is determined by local assessors to be the total taxable value of land and additions on the property. | Land | Improvement |
|---|---|---|---|---|
| 2023 | $5,476 | $1,061,180 | $150,000 | $911,180 |
| 2022 | $16,106 | $937,190 | $150,000 | $787,190 |
| 2021 | $16,106 | $894,080 | $150,000 | $744,080 |
| 2020 | $2,896 | $740,400 | $150,000 | $590,400 |
| 2019 | $1,164 | $155,000 | $150,000 | $5,000 |
| 2018 | $1,164 | $58,770 | $58,770 | $0 |
Property History
| Date | Event | Price | Change | Sq Ft Price |
|---|---|---|---|---|
| 04/01/2025 04/01/25 | Price Changed | $1,199,000 | -3.2% | $444 / Sq Ft |
| 03/14/2025 03/14/25 | For Sale | $1,239,000 | +36.5% | $459 / Sq Ft |
| 03/26/2021 03/26/21 | Sold | $907,500 | -7.4% | $336 / Sq Ft |
| 03/26/2021 03/26/21 | Pending | -- | -- | -- |
| 12/18/2020 12/18/20 | For Sale | $980,000 | -- | $363 / Sq Ft |
Deed History
| Date | Type | Sale Price | Title Company |
|---|---|---|---|
| Warranty Deed | $907,500 | None Available | |
| Quit Claim Deed | $38,250 | None Available |
Mortgage History
| Date | Status | Loan Amount | Loan Type |
|---|---|---|---|
| Open | $548,250 | New Conventional | |
| Closed | $177,750 | Credit Line Revolving | |
| Previous Owner | $50,000 | Credit Line Revolving | |
| Previous Owner | $50,000 | No Value Available | |
| Previous Owner | $450,000 | Adjustable Rate Mortgage/ARM |
Similar Homes in the area
Source: Des Moines Area Association of REALTORS®
MLS Number: 713538
APN: 12-14-477-001
- 4611 Centennial Blvd
- 5022 152nd St
- 4621 Centennial Blvd
- 17911 Goodman Dr
- 16203 Goodman Dr
- 5023 160th St
- 16211 Goodman Dr
- 16210 Goodman Dr
- 16300 Goodman Dr
- 16304 Goodman Dr
- 17403 Oakwood Dr
- 17409 Oakwood Dr
- 17415 Oakwood Dr
- 17421 Oakwood Dr
- 17425 Oakwood Dr
- 17429 Oakwood Dr
- 17601 Oakwood Dr
- 4852 159th St
- 16119 Tanglewood Dr
- 4306 154th St
